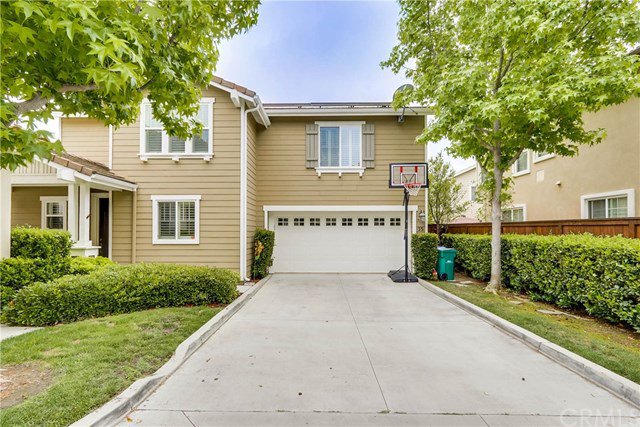35 Fieldhouse, Ladera Ranch, CA 92694
- $750,000
- 3
- BD
- 3
- BA
- 1,822
- SqFt
- Sold Price
- $750,000
- List Price
- $750,000
- Closing Date
- Jul 02, 2020
- Status
- CLOSED
- MLS#
- OC20104870
- Year Built
- 2003
- Bedrooms
- 3
- Bathrooms
- 3
- Living Sq. Ft
- 1,822
- Lot Size
- 4,750
- Acres
- 0.11
- Lot Location
- Back Yard, Landscaped, Near Park, Yard
- Days on Market
- 7
- Property Type
- Condo
- Style
- Traditional
- Property Sub Type
- Condominium
- Stories
- Two Levels
- Neighborhood
- Potters Bend (Potb)
Property Description
Timeless Elegance best describes this luxurious entertainer’s dream home, arguably in one of the best locations in the community, backing to a peaceful greenbelt, on a prime oversized lot. Over $75K of luxury upgrades throughout create an impressive environment with ideal living and entertaining spaces for family and friends. The light and bright 2 story foyer welcomes you into this gorgeous home where the sweeping spiral staircase with Merlot stained handrails will take your breath away. Some of the many fine features throughout this spectacular home include rich hard wood floors, wainscoting and crown molding, custom millwork, coffered ceilings, custom lighting and wall scones, integrated surround sound system, plantation shutters, formal living and formal dining rooms, and a separate family room. The gorgeous kitchen is a dream with granite countertops, white shaker cabinetry, matching stainless steel appliances, a breakfast bar, and is open to the family room creating a family friendly environment. The spacious upstairs loft/bonus room with built-in workstation is the perfect space for home office/library or kid’s hangout space. The Master Suite is a peaceful retreat with a spa-like master bath and walk-in closet. The outdoor spaces are equally impressive with an expansive backyard and covered flagstone patio, built in BBQ and Bar, multiple seating areas with firepit features, grassy lawn, and an above ground spa, tucked away for privacy, creating a private oasis.
Additional Information
- HOA
- 312
- Frequency
- Monthly
- Association Amenities
- Clubhouse, Sport Court, Maintenance Grounds, Meeting Room, Meeting/Banquet/Party Room, Barbecue, Picnic Area, Playground, Pool, Recreation Room, Spa/Hot Tub, Tennis Court(s), Trail(s)
- Appliances
- Dishwasher, Gas Cooktop, Disposal, Microwave
- Pool Description
- Community, Association
- Fireplace Description
- Living Room
- Heat
- Central
- Cooling
- Yes
- Cooling Description
- Central Air
- View
- Park/Greenbelt, Trees/Woods
- Exterior Construction
- Wood Siding
- Patio
- Covered, Patio, Stone
- Roof
- Concrete, Tile
- Garage Spaces Total
- 2
- Sewer
- Public Sewer
- Water
- Public
- School District
- Capistrano Unified
- Elementary School
- Ladera Ranch
- Middle School
- Ladera Ranch
- High School
- San Juan Hills
- Interior Features
- Built-in Features, Ceiling Fan(s), Crown Molding, Coffered Ceiling(s), Granite Counters, High Ceilings, Open Floorplan, Paneling/Wainscoting, Recessed Lighting, Two Story Ceilings, Wired for Sound, All Bedrooms Up, Loft, Walk-In Closet(s)
- Attached Structure
- Detached
- Number Of Units Total
- 1
Listing courtesy of Listing Agent: Jordan Bennett (jordan@jordanbennettonline.com) from Listing Office: Keller Williams Realty.
Listing sold by Dale Babb from Regency Real Estate Brokers
Mortgage Calculator
Based on information from California Regional Multiple Listing Service, Inc. as of . This information is for your personal, non-commercial use and may not be used for any purpose other than to identify prospective properties you may be interested in purchasing. Display of MLS data is usually deemed reliable but is NOT guaranteed accurate by the MLS. Buyers are responsible for verifying the accuracy of all information and should investigate the data themselves or retain appropriate professionals. Information from sources other than the Listing Agent may have been included in the MLS data. Unless otherwise specified in writing, Broker/Agent has not and will not verify any information obtained from other sources. The Broker/Agent providing the information contained herein may or may not have been the Listing and/or Selling Agent.

/t.realgeeks.media/resize/140x/https://u.realgeeks.media/landmarkoc/landmarklogo.png)