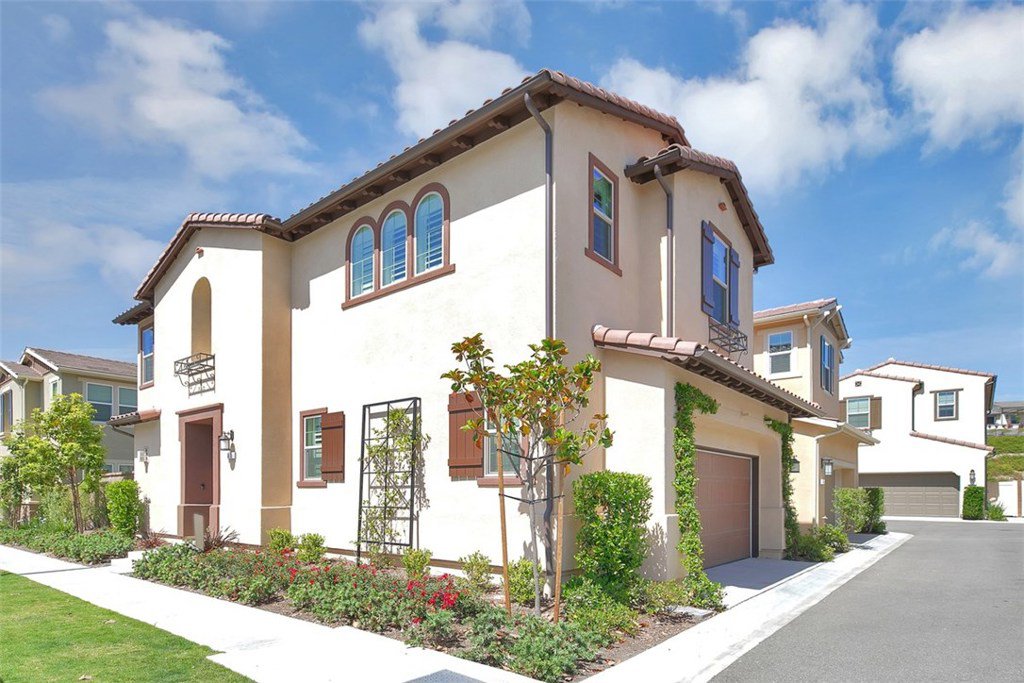43 Fosco Street, Rancho Mission Viejo, CA 92694
- $718,000
- 3
- BD
- 3
- BA
- 1,817
- SqFt
- Sold Price
- $718,000
- List Price
- $724,500
- Closing Date
- Aug 30, 2020
- Status
- CLOSED
- MLS#
- OC20103099
- Year Built
- 2018
- Bedrooms
- 3
- Bathrooms
- 3
- Living Sq. Ft
- 1,817
- Lot Size
- 2,356
- Acres
- 0.05
- Lot Location
- Back Yard, Close to Clubhouse, Corner Lot
- Days on Market
- 71
- Property Type
- Single Family Residential
- Style
- Spanish
- Property Sub Type
- Single Family Residence
- Stories
- Two Levels
- Neighborhood
- Aria (Esari)
Property Description
https://tours.previewfirst.com/pw/101301#threed Contact Listing Agent for private showing! Welcome to the award winning community of Rancho Mission Viejo! This 3 bedrooms, 2.5 bathroom home is located on an inside quiet tract within walking distance to the club amenities! Once inside this bright beautiful home you will fall in love with open floor-plan as you follow the luxury vinyl plank flooring throughout along with the split plantation window shutters. Kitchen boasts of Caledonia granite counter tops, large center island, white shaker cabinetry, farmers sink, stainless steel appliances which includes dual oven. Get cozy in the winter as you curl up and relax next to the living room fireplace! One half bath downstairs. Upstairs will not disappoint with its natural light shining through! All bedrooms up include the master suite with a small nook that can be used as dressing area or small computer station. The master bathroom has immaculate stand alone glass shower and a soaking tub along with dual sinks and walk in closet. The two bedrooms share a Jack & Jill bathroom. Large laundry room with utility sink upstairs & walk-in linen closet 2 car garage attached with storage. Fully owned solar panels!! Hilltop club has pool, spa, wading pool, indoor and outdoor gym, hiking trails, fire pits, and numerous community additions. Even SouthPaw dog park is nearby!
Additional Information
- HOA
- 263
- Frequency
- Monthly
- Association Amenities
- Outdoor Cooking Area, Barbecue, Picnic Area, Playground, Pool, Spa/Hot Tub
- Appliances
- 6 Burner Stove, Double Oven, Dishwasher, Disposal, Gas Oven, Gas Range, Microwave, Self Cleaning Oven, Tankless Water Heater
- Pool Description
- Community, Heated, In Ground, Association
- Fireplace Description
- Gas, Living Room
- Heat
- Forced Air, Solar
- Cooling
- Yes
- Cooling Description
- Central Air, Electric
- View
- Neighborhood
- Exterior Construction
- Stucco
- Patio
- Concrete, Enclosed, Front Porch
- Roof
- Concrete
- Garage Spaces Total
- 2
- Sewer
- Public Sewer
- Water
- Public
- School District
- Capistrano Unified
- Interior Features
- Ceiling Fan(s), Cathedral Ceiling(s), High Ceilings, Open Floorplan, Pantry, Storage, All Bedrooms Down, Jack and Jill Bath, Primary Suite, Walk-In Closet(s)
- Attached Structure
- Detached
- Number Of Units Total
- 1
Listing courtesy of Listing Agent: Donna Castaneda (Donna.Castaneda@Compass.com) from Listing Office: Compass.
Listing sold by David Redderson from HomeSmart, Evergreen Realty
Mortgage Calculator
Based on information from California Regional Multiple Listing Service, Inc. as of . This information is for your personal, non-commercial use and may not be used for any purpose other than to identify prospective properties you may be interested in purchasing. Display of MLS data is usually deemed reliable but is NOT guaranteed accurate by the MLS. Buyers are responsible for verifying the accuracy of all information and should investigate the data themselves or retain appropriate professionals. Information from sources other than the Listing Agent may have been included in the MLS data. Unless otherwise specified in writing, Broker/Agent has not and will not verify any information obtained from other sources. The Broker/Agent providing the information contained herein may or may not have been the Listing and/or Selling Agent.

/t.realgeeks.media/resize/140x/https://u.realgeeks.media/landmarkoc/landmarklogo.png)