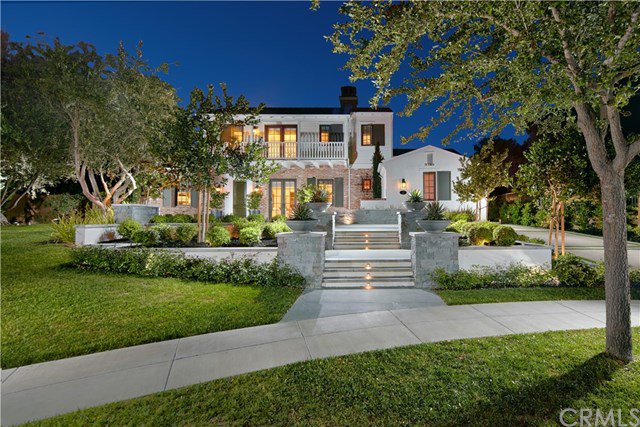2 Kelly Lane, Ladera Ranch, CA 92694
- $2,600,000
- 5
- BD
- 5
- BA
- 4,770
- SqFt
- Sold Price
- $2,600,000
- List Price
- $2,600,000
- Closing Date
- Dec 02, 2020
- Status
- CLOSED
- MLS#
- OC20102768
- Year Built
- 2007
- Bedrooms
- 5
- Bathrooms
- 5
- Living Sq. Ft
- 4,770
- Lot Size
- 15,133
- Acres
- 0.35
- Lot Location
- Back Yard, Cul-De-Sac, Front Yard, Yard
- Days on Market
- 127
- Property Type
- Single Family Residential
- Property Sub Type
- Single Family Residence
- Stories
- Two Levels
- Neighborhood
- Encantada (Enca)
Property Description
Welcome to 2 Kelly Lane, the most exquisitely designed home in Covenant Hills. A timeless blend between Blackband Design, E Madison and Luxe Studio Design, this 5-bedroom home spans over 4,700 square feet highlighting elegant coastal interiors that are both breathtaking and practical. The first floor is tastefully appointed with a formal living room, two offices, gorgeous dining room, impressive chef’s kitchen, perfectly placed family room, powder room and bedroom with full bath. The kitchen is an entertainer’s dream, with GE Monogram appliances, oversized quartz countertops, walk in pantry, and buffet area with easy access to the backyard. Upstairs, natural light floods the luxurious master bedroom and bathroom making it the perfect retreat. The beautifully designed master bathroom boasts a 3-sided glass shower, 2 walk-in closets, free-standing tub, flawless finishes, and dual water closets. Completing the second floor are 3 spacious bedrooms all with direct access to bathrooms. Designed by Studio Berzunza, the yards, amongst the over 1/3 acre gorgeously landscaped lot, are truly spectacular featuring a custom pool and overflowing spa, fire pit and built in seating on top of Ipe decking, outdoor living room, sunken firepit, built-in Lynx BBQ, picturesque fountains and water features all set atop Pennsylvania blue stone flooring. Covenant Hills is the exclusive gated neighborhood set amongst Ladera Ranch’s beautiful parks, picturesque mountains, and incredible schools.
Additional Information
- HOA
- 462
- Frequency
- Monthly
- Association Amenities
- Clubhouse, Controlled Access, Fire Pit, Picnic Area, Playground, Pool, Guard, Spa/Hot Tub, Tennis Court(s)
- Appliances
- 6 Burner Stove, Built-In Range, Double Oven, Dishwasher, Freezer, Disposal, Gas Range, Microwave, Refrigerator, Water Softener, Water Heater
- Pool
- Yes
- Pool Description
- Heated, Private, Association
- Fireplace Description
- Family Room, Fire Pit
- Heat
- Central
- Cooling
- Yes
- Cooling Description
- Central Air
- View
- Hills, Mountain(s), Neighborhood, Panoramic
- Patio
- Patio
- Garage Spaces Total
- 3
- Sewer
- Public Sewer
- Water
- Public
- School District
- Capistrano Unified
- Elementary School
- Oso Grande
- Middle School
- Ladera Ranch
- High School
- San Juan Hills
- Interior Features
- Balcony, Pantry, Stone Counters, Recessed Lighting, Bedroom on Main Level, Jack and Jill Bath, Walk-In Pantry, Walk-In Closet(s)
- Attached Structure
- Detached
- Number Of Units Total
- 1
Listing courtesy of Listing Agent: Brian Sperry (brian@sperryresidential.com) from Listing Office: Compass.
Listing sold by Carissa Fetters from Veranda Realty
Mortgage Calculator
Based on information from California Regional Multiple Listing Service, Inc. as of . This information is for your personal, non-commercial use and may not be used for any purpose other than to identify prospective properties you may be interested in purchasing. Display of MLS data is usually deemed reliable but is NOT guaranteed accurate by the MLS. Buyers are responsible for verifying the accuracy of all information and should investigate the data themselves or retain appropriate professionals. Information from sources other than the Listing Agent may have been included in the MLS data. Unless otherwise specified in writing, Broker/Agent has not and will not verify any information obtained from other sources. The Broker/Agent providing the information contained herein may or may not have been the Listing and/or Selling Agent.

/t.realgeeks.media/resize/140x/https://u.realgeeks.media/landmarkoc/landmarklogo.png)