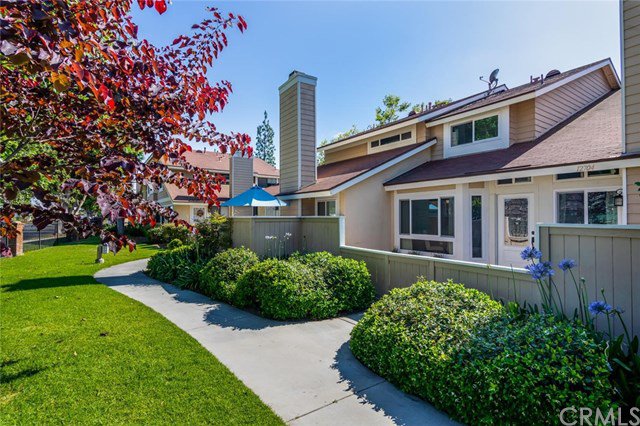12704 NORTHBROOK Way Unit 388, Stanton, CA 90680
- $516,000
- 3
- BD
- 3
- BA
- 1,094
- SqFt
- Sold Price
- $516,000
- List Price
- $515,000
- Closing Date
- Jul 08, 2020
- Status
- CLOSED
- MLS#
- OC20102687
- Year Built
- 1983
- Bedrooms
- 3
- Bathrooms
- 3
- Living Sq. Ft
- 1,094
- Lot Location
- Greenbelt
- Days on Market
- 3
- Property Type
- Townhome
- Property Sub Type
- Townhouse
- Stories
- Two Levels
- Neighborhood
- Crosspointe Village (Cpvl)
Property Description
3 Bedroom, 2.5 Bath, attached 2 Car Garage with direct access. Greenbelt right out front is like having your own front yard. This home has been lovingly cared for and is waiting for a new owner. Great location next to a small greenbelt. Many upgrades which include: Newer energy efficient double pane windows and beautiful decorative glass front door. Kitchen with matching Kitchen Aide Stainless appliances. ( Gas stove/oven, built-in microwave and dishwasher) First floor features, wood style ceramic tile flooring, tall base moulding and newer fixtures. Neutral plush carpet on stairs and in all bedrooms and modern paint pallet. Updated faucets, light fixtures, towel racks, door-knobs and ceiling fans in guest bedrooms. New Water heater installed May 2020. Garage door with App to open or close remotely from your phone. Complex features: 3 pool and spa, mature landscaping, lots of sidewalks and shade trees, gated entrances with 24 hour attendants. Close to shopping and restaurants and 20 mins to the beach! 3D tour link below: https://click.mail.zillow.com/f/web/qxxMEPpuKoF_jYdUUpWKKA~~/AAAAAQA~/RgRgstgSP0UXZW1vLTNkcHVibGlzaHRvdXItaW1hZ2UEVwZ6aWxsb3dCCgAnElPQXotfqyZSEnNkYW1vcmUxQHlhaG9vLmNvbVgEAAAAAA~~?target=https%3A%2F%2Fwww.zillow.com%2Fmy-3d-homes%2F%3Futm_source%3Demail%26utm_medium%3Demail%26utm_campaign%3Demo-3dpublishtour-image%23f12d3f04-244f-43fb-bca7-795b13d11958
Additional Information
- HOA
- 223
- Frequency
- Monthly
- Association Amenities
- Maintenance Grounds, Insurance, Pool, Spa/Hot Tub
- Appliances
- Dishwasher, Exhaust Fan, Disposal, Gas Oven, Gas Range, Gas Water Heater, Water Heater
- Pool Description
- Association
- Fireplace Description
- Gas Starter, Living Room
- Heat
- Forced Air
- Cooling
- Yes
- Cooling Description
- Central Air
- View
- Park/Greenbelt, Neighborhood
- Exterior Construction
- Copper Plumbing
- Roof
- Composition
- Garage Spaces Total
- 2
- Sewer
- Public Sewer
- Water
- Public
- School District
- Garden Grove Unified
- Elementary School
- Wakeham
- Middle School
- Alamitos
- High School
- Pacifica
- Interior Features
- Ceiling Fan(s), High Ceilings, Pantry, All Bedrooms Up
- Attached Structure
- Attached
- Number Of Units Total
- 1
Listing courtesy of Listing Agent: Jennifer Thomas (Jennifer@JenniferThomas.com) from Listing Office: Seven Gables Real Estate.
Listing sold by Willie Garcia from Uptown Realtors
Mortgage Calculator
Based on information from California Regional Multiple Listing Service, Inc. as of . This information is for your personal, non-commercial use and may not be used for any purpose other than to identify prospective properties you may be interested in purchasing. Display of MLS data is usually deemed reliable but is NOT guaranteed accurate by the MLS. Buyers are responsible for verifying the accuracy of all information and should investigate the data themselves or retain appropriate professionals. Information from sources other than the Listing Agent may have been included in the MLS data. Unless otherwise specified in writing, Broker/Agent has not and will not verify any information obtained from other sources. The Broker/Agent providing the information contained herein may or may not have been the Listing and/or Selling Agent.

/t.realgeeks.media/resize/140x/https://u.realgeeks.media/landmarkoc/landmarklogo.png)