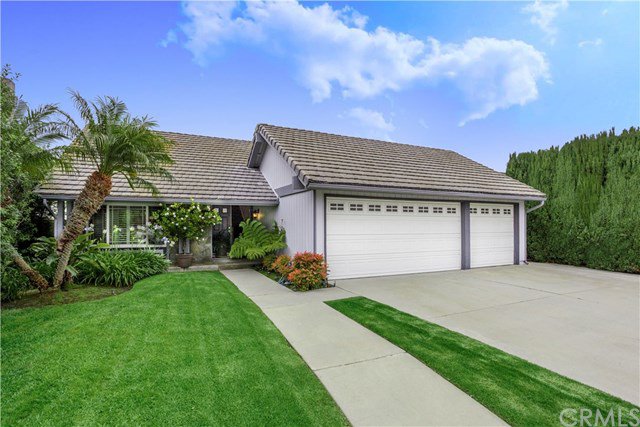20111 Mayport Lane, Huntington Beach, CA 92646
- $1,040,000
- 4
- BD
- 3
- BA
- 1,950
- SqFt
- Sold Price
- $1,040,000
- List Price
- $1,099,000
- Closing Date
- Jul 10, 2020
- Status
- CLOSED
- MLS#
- OC20102188
- Year Built
- 1975
- Bedrooms
- 4
- Bathrooms
- 3
- Living Sq. Ft
- 1,950
- Lot Size
- 6,100
- Acres
- 0.14
- Lot Location
- Back Yard, Front Yard, Lawn, Sprinkler System, Yard
- Days on Market
- 24
- Property Type
- Single Family Residential
- Property Sub Type
- Single Family Residence
- Stories
- Two Levels
- Neighborhood
- Landmark (Land)
Property Description
With its welcoming entry, 20111 Mayport Lane offers familiar comforts in an ideal location of Huntington Beach. Light and bright spaces flow through the open layout of the living and dining areas, showcasing exceptional versatility. The heart of the residence is the backyard oasis, filled with abundant space for entertaining, dining, and relaxing from beneath the pergola. With a spacious floor plan featuring a downstairs bedroom, expanded upstairs master retreat as well as a 3-car garage and wraparound lawn, this is an excellent opportunity for an end-user or investor to enjoy built-in value. Upgraded features include hardwood flooring, dual-paned windows with wood shutters throughout, Alumawood patio cover with outdoor roller shades, electronic window coverings on exterior of living room and kitchen, and HVAC for those hot summer months. Located in the Moffett tract, this home provides ease of access to local parks and schools, and is only a short drive or bike ride to the popular Huntington State Beach and downtown Huntington Beach, where Pacific City, the pier, and the restaurants and nightlife of the city await. Adding the benefit of its close proximity to both the Pacific Coast Highway and Beach Boulevard, commuting and day trips alike are a breeze.
Additional Information
- Appliances
- Dishwasher, Freezer, Disposal, Gas Range, Ice Maker, Microwave, Refrigerator
- Pool Description
- None
- Fireplace Description
- Family Room
- Heat
- Central
- Cooling
- Yes
- Cooling Description
- Central Air
- View
- Neighborhood
- Patio
- Rear Porch, Brick, Concrete, Covered, Front Porch
- Garage Spaces Total
- 3
- Sewer
- Public Sewer
- Water
- Public
- School District
- Huntington Beach Union High
- Elementary School
- Moffett
- Middle School
- Sowers
- High School
- Edison
- Interior Features
- Built-in Features, Tray Ceiling(s), Ceiling Fan(s), Crown Molding, Recessed Lighting, Storage, Tile Counters, Bedroom on Main Level, Walk-In Closet(s)
- Attached Structure
- Detached
- Number Of Units Total
- 1
Listing courtesy of Listing Agent: Katrina Smith (katrina@pinpointproperties.com) from Listing Office: Pinpoint Properties.
Listing sold by Carolyn Randolph from HomeSmart, Evergreen Realty
Mortgage Calculator
Based on information from California Regional Multiple Listing Service, Inc. as of . This information is for your personal, non-commercial use and may not be used for any purpose other than to identify prospective properties you may be interested in purchasing. Display of MLS data is usually deemed reliable but is NOT guaranteed accurate by the MLS. Buyers are responsible for verifying the accuracy of all information and should investigate the data themselves or retain appropriate professionals. Information from sources other than the Listing Agent may have been included in the MLS data. Unless otherwise specified in writing, Broker/Agent has not and will not verify any information obtained from other sources. The Broker/Agent providing the information contained herein may or may not have been the Listing and/or Selling Agent.

/t.realgeeks.media/resize/140x/https://u.realgeeks.media/landmarkoc/landmarklogo.png)