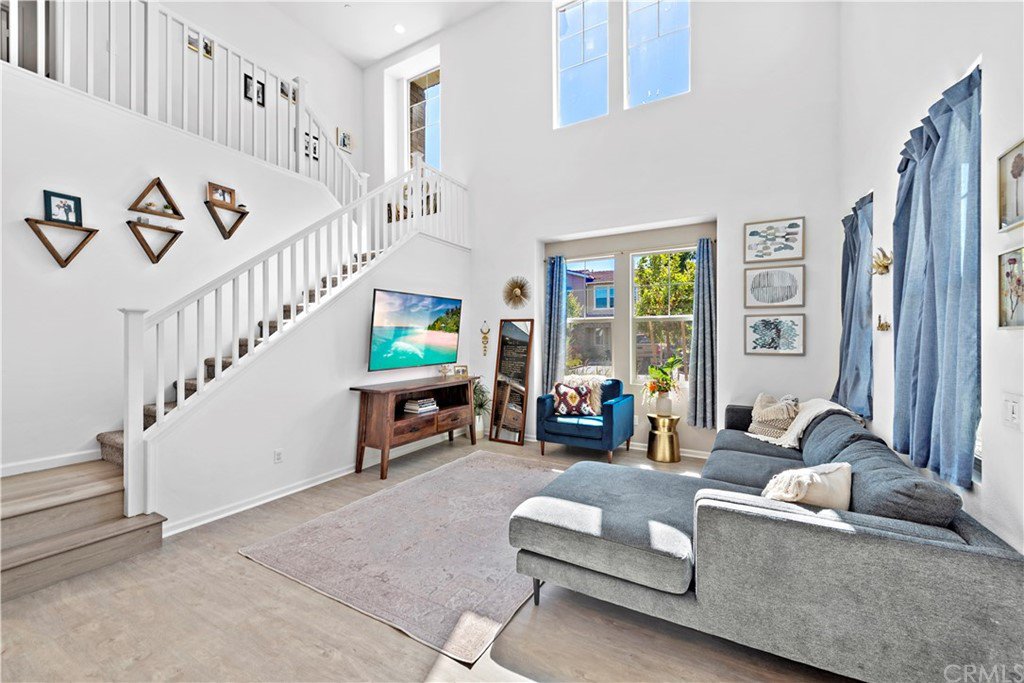76 Jaripol Circle, Rancho Mission Viejo, CA 92694
- $619,900
- 3
- BD
- 3
- BA
- 1,617
- SqFt
- Sold Price
- $619,900
- List Price
- $619,900
- Closing Date
- Aug 20, 2020
- Status
- CLOSED
- MLS#
- OC20102046
- Year Built
- 2018
- Bedrooms
- 3
- Bathrooms
- 3
- Living Sq. Ft
- 1,617
- Lot Size
- 1,617
- Acres
- 0.04
- Lot Location
- 36-40 Units/Acre
- Days on Market
- 45
- Property Type
- Townhome
- Style
- Contemporary
- Property Sub Type
- Townhouse
- Stories
- Two Levels
- Neighborhood
- Sage (Essage)
Property Description
PREMIUM THREE BEDROOM, QUIET CORNER END UNIT WITH ONLY ONE COMMON WALL. Chic, stylish and highly upgraded, this jewel of a townhome exudes fashion forward charm. It's set apart from all others with the natural sunlight that pours into the home in the afternoon also offering stunning sunsets to be enjoyed from the kitchen, living room and main bedroom's relaxing private balcony. This Plan 4 features a spacious and voluminous great room on the first level with a large upgraded chef's kitchen detailed with real wood cabinets and soft close hinges, quartz countertops, large island and bar, and stainless steel appliances, and a separate generous dining space. Upstairs is the roomy Main Bedroom Suite with attached private "sunset kissed" balcony. The ensuite includes dual vanities, upgraded custom flooring, tub and shower and a walk-in closet with built in custom closet organizers. Down the hall are two secondary bedrooms featuring one w/built-in closet organizers, a dual vanity bathroom with upgraded flooring and a separate laundry room with more upgraded storage cabinets and separate laundry room. Sage Community is nestled atop the Hilltop neighborhood with its nice breezes and little traffic. Amenities include: The Hilltop Club, dog park, numerous pools, recreation center, NEW sport courts and fields. New STEM Escencia grade school within walking distance, Montessori daycare, and a new retail space underway within walking distance and last easy access to the 241 toll road.
Additional Information
- HOA
- 194
- Frequency
- Monthly
- Second HOA
- $189
- Association Amenities
- Sport Court, Outdoor Cooking Area, Barbecue, Picnic Area, Playground, Pool, Spa/Hot Tub
- Appliances
- Built-In Range, Dishwasher, Gas Cooktop, Gas Range, Tankless Water Heater, Water Heater
- Pool Description
- Community, Association
- Fireplace Description
- Living Room
- Heat
- Central
- Cooling
- Yes
- Cooling Description
- Central Air
- View
- None
- Exterior Construction
- Brick Veneer, Stucco
- Patio
- Front Porch
- Garage Spaces Total
- 2
- Sewer
- Public Sewer
- Water
- Public
- School District
- Capistrano Unified
- Elementary School
- Las Flores
- Middle School
- Las Flores
- High School
- Tesoro
- Interior Features
- Balcony, Ceiling Fan(s), Cathedral Ceiling(s), High Ceilings, Open Floorplan, Two Story Ceilings, All Bedrooms Up, Walk-In Closet(s)
- Attached Structure
- Attached
- Number Of Units Total
- 125
Listing courtesy of Listing Agent: Eric Crisp (eric@ericcrisp.com) from Listing Office: Douglas Elliman of California.
Listing sold by Katie Bautista from Keller Williams Realty Los Feliz
Mortgage Calculator
Based on information from California Regional Multiple Listing Service, Inc. as of . This information is for your personal, non-commercial use and may not be used for any purpose other than to identify prospective properties you may be interested in purchasing. Display of MLS data is usually deemed reliable but is NOT guaranteed accurate by the MLS. Buyers are responsible for verifying the accuracy of all information and should investigate the data themselves or retain appropriate professionals. Information from sources other than the Listing Agent may have been included in the MLS data. Unless otherwise specified in writing, Broker/Agent has not and will not verify any information obtained from other sources. The Broker/Agent providing the information contained herein may or may not have been the Listing and/or Selling Agent.

/t.realgeeks.media/resize/140x/https://u.realgeeks.media/landmarkoc/landmarklogo.png)