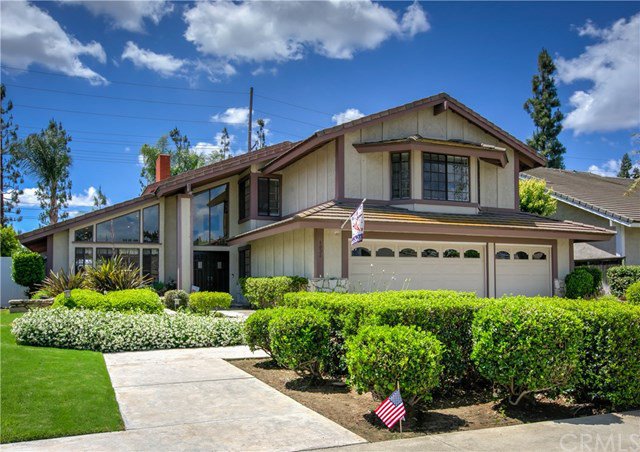3026 Primrose Avenue, Brea, CA 92821
- $1,030,000
- 4
- BD
- 3
- BA
- 3,419
- SqFt
- Sold Price
- $1,030,000
- List Price
- $1,049,900
- Closing Date
- Jul 31, 2020
- Status
- CLOSED
- MLS#
- OC20101907
- Year Built
- 1978
- Bedrooms
- 4
- Bathrooms
- 3
- Living Sq. Ft
- 3,419
- Lot Size
- 9,078
- Acres
- 0.21
- Lot Location
- 0-1 Unit/Acre
- Days on Market
- 19
- Property Type
- Single Family Residential
- Property Sub Type
- Single Family Residence
- Stories
- Two Levels
- Neighborhood
- Eagle Hills (Eagh)
Property Description
Turnkey two story home in the exclusive, highly sought after Eagle Hills Community. With over 3,400 sq ft of living space, this meticulously well-maintained home has it all and offers 4 bedrooms (including a downstairs bedroom) 3 bathrooms, family room, living room, expansive kitchen, dining room, indoor laundry room, bonus room, pool, and 3 car garage. When you first enter, you are greeted by the spacious living room with soaring vaulted ceilings and tons of natural light. Next you will find the cozy family room conveniently located next to the beautifully remodeled kitchen that overlooks the stunning backyard and pool. Downstairs 3/4 bathroom is also remodeled. Upstairs you will find the expansive master suite featuring a huge walk in closet and remodeled bathroom with two sinks, vanity area, and walk in shower. Remaining two bedrooms are down the hall before you reach the bonus room. The spacious bonus room features a built in wet bar - a great space to hang out and entertain. Don't miss out on this amazing home and community with no HOA or Mello- Roos! Conveniently located by the golf course, parks, athletic fields and just a short distance to Brea shopping, restaurants, theaters and freeways. Award-winning Brea-Olinda Schools including Olinda Elementary School which is a National Blue Ribbon and a California Distinguished School are close by and walking distance.
Additional Information
- Appliances
- Double Oven, Dishwasher, Gas Cooktop
- Pool
- Yes
- Pool Description
- In Ground, Private
- Fireplace Description
- Den, Living Room, Master Bedroom
- Heat
- Central
- Cooling
- Yes
- Cooling Description
- Central Air
- View
- Park/Greenbelt, Neighborhood
- Garage Spaces Total
- 3
- Sewer
- Public Sewer
- Water
- Public
- School District
- Brea-Olinda Unified
- Interior Features
- Ceiling Fan(s), Cathedral Ceiling(s), Granite Counters, High Ceilings, Bedroom on Main Level, Walk-In Closet(s)
- Attached Structure
- Detached
- Number Of Units Total
- 1
Listing courtesy of Listing Agent: Victoria Hill (victoria@victoriahillre.com) from Listing Office: Keller Williams Realty.
Listing sold by Gerald Glomboske from T.N.G. Real Estate Consultants
Mortgage Calculator
Based on information from California Regional Multiple Listing Service, Inc. as of . This information is for your personal, non-commercial use and may not be used for any purpose other than to identify prospective properties you may be interested in purchasing. Display of MLS data is usually deemed reliable but is NOT guaranteed accurate by the MLS. Buyers are responsible for verifying the accuracy of all information and should investigate the data themselves or retain appropriate professionals. Information from sources other than the Listing Agent may have been included in the MLS data. Unless otherwise specified in writing, Broker/Agent has not and will not verify any information obtained from other sources. The Broker/Agent providing the information contained herein may or may not have been the Listing and/or Selling Agent.

/t.realgeeks.media/resize/140x/https://u.realgeeks.media/landmarkoc/landmarklogo.png)