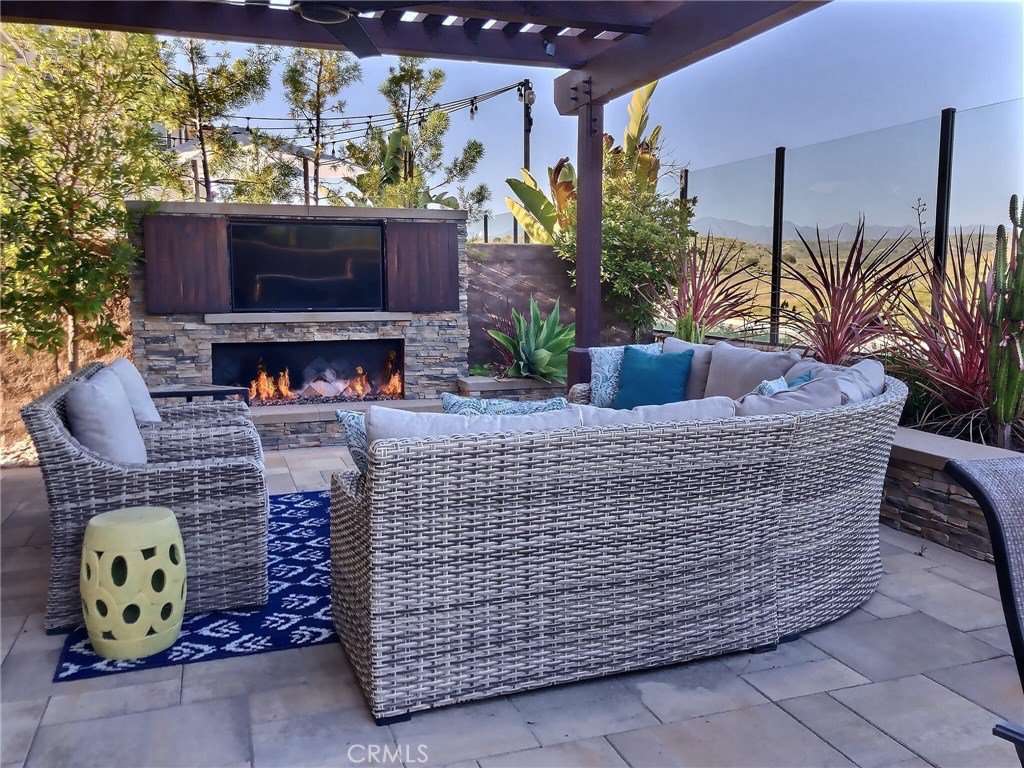74 Baculo Street, Rancho Mission Viejo, CA 92694
- $778,000
- 3
- BD
- 3
- BA
- 1,927
- SqFt
- Sold Price
- $778,000
- List Price
- $790,000
- Closing Date
- Jun 22, 2020
- Status
- CLOSED
- MLS#
- OC20100625
- Year Built
- 2015
- Bedrooms
- 3
- Bathrooms
- 3
- Living Sq. Ft
- 1,927
- Lot Size
- 2,483
- Acres
- 0.06
- Lot Location
- 11-15 Units/Acre, Close to Clubhouse, Cul-De-Sac, Front Yard, Landscaped, Near Park, Sprinkler System, Street Level
- Days on Market
- 29
- Property Type
- Single Family Residential
- Style
- Bungalow, Contemporary
- Property Sub Type
- Single Family Residence
- Stories
- Two Levels
- Neighborhood
- Aria (Esari)
Property Description
Open the door to this stunning 20' entry with graceful staircase and focal stone wall leading you to the great room with expansive views of the hills and beyond. Don't miss the under-stairs closet conversion to the perfect playroom space with built-in chalkboard. The kitchen is richly upgraded with espresso cabinetry, beautiful grey glass subway tile with glass pendants gracefully highlighting the neutral white quartz counter tops and stainless steel appliances. Wonderful walk in pantry and large built in quartz topped buffet offer premium storage options. FULLY PAID SOLAR, wood laminate plank floors, plantation shutters, reclaimed wood focal wall in great room and master, and amazing built out dual closets in the master bedroom are just some of the luxury upgrades at 74 Baculo. Secondary bedrooms are large with ceiling fans and plantation shutters and share the well appointed bath with quartz counter and dual sinks, and privacy door with tub/shower combo and toilet. Laundry room with sink and upper cabinetry includes washer and dryer. The backyard is gorgeous and accessible through either of the two sliding doors. The backyard is the ultimate entertaining space with built-in bbq and fridge with bar island, pergola with cafe lights, infrared heater and ceiling fan, built-in stone gas fireplace with barn door cabinet for tv, stone planters and FOREVER HILLSIDE AND SUNRISE VIEWS! Access to all of the Resort Amenities RMV offers and the State of the Art Esencia School.
Additional Information
- HOA
- 228
- Frequency
- Monthly
- Association Amenities
- Bocce Court, Clubhouse, Sport Court, Fitness Center, Fire Pit, Maintenance Grounds, Meeting Room, Management, Meeting/Banquet/Party Room, Outdoor Cooking Area, Barbecue, Picnic Area, Paddle Tennis, Playground, Pool, Recreation Room, Spa/Hot Tub, Tennis Court(s), Trail(s)
- Appliances
- Dishwasher, ENERGY STAR Qualified Appliances, ENERGY STAR Qualified Water Heater, Disposal, Gas Oven, Gas Range, Gas Water Heater, High Efficiency Water Heater, Hot Water Circulator, Microwave, Refrigerator, Range Hood, Self Cleaning Oven, Tankless Water Heater, Vented Exhaust Fan, Water To Refrigerator, Water Heater, Dryer, Washer
- Pool Description
- Community, Association
- Fireplace Description
- Gas
- Heat
- Central, ENERGY STAR Qualified Equipment, Solar, Zoned
- Cooling
- Yes
- Cooling Description
- Central Air, ENERGY STAR Qualified Equipment, High Efficiency, Zoned
- View
- Canyon, Hills, Panoramic, Valley
- Exterior Construction
- Drywall, Ducts Professionally Air-Sealed, Frame, Glass, Stucco
- Patio
- Concrete, Front Porch
- Roof
- Tile
- Garage Spaces Total
- 2
- Sewer
- Public Sewer
- Water
- Public
- School District
- Capistrano Unified
- Middle School
- Las Flores
- High School
- Tesoro
- Interior Features
- Built-in Features, Ceiling Fan(s), Crown Molding, High Ceilings, Open Floorplan, Pantry, Stone Counters, Recessed Lighting, Storage, Wired for Data, Wood Product Walls, All Bedrooms Up, Primary Suite, Walk-In Pantry, Walk-In Closet(s)
- Attached Structure
- Detached
- Number Of Units Total
- 1
Listing courtesy of Listing Agent: Heather Hill (ocheatherhill@gmail.com) from Listing Office: HomeSmart, Evergreen Realty.
Listing sold by Cheri Ketner from Compass
Mortgage Calculator
Based on information from California Regional Multiple Listing Service, Inc. as of . This information is for your personal, non-commercial use and may not be used for any purpose other than to identify prospective properties you may be interested in purchasing. Display of MLS data is usually deemed reliable but is NOT guaranteed accurate by the MLS. Buyers are responsible for verifying the accuracy of all information and should investigate the data themselves or retain appropriate professionals. Information from sources other than the Listing Agent may have been included in the MLS data. Unless otherwise specified in writing, Broker/Agent has not and will not verify any information obtained from other sources. The Broker/Agent providing the information contained herein may or may not have been the Listing and/or Selling Agent.

/t.realgeeks.media/resize/140x/https://u.realgeeks.media/landmarkoc/landmarklogo.png)