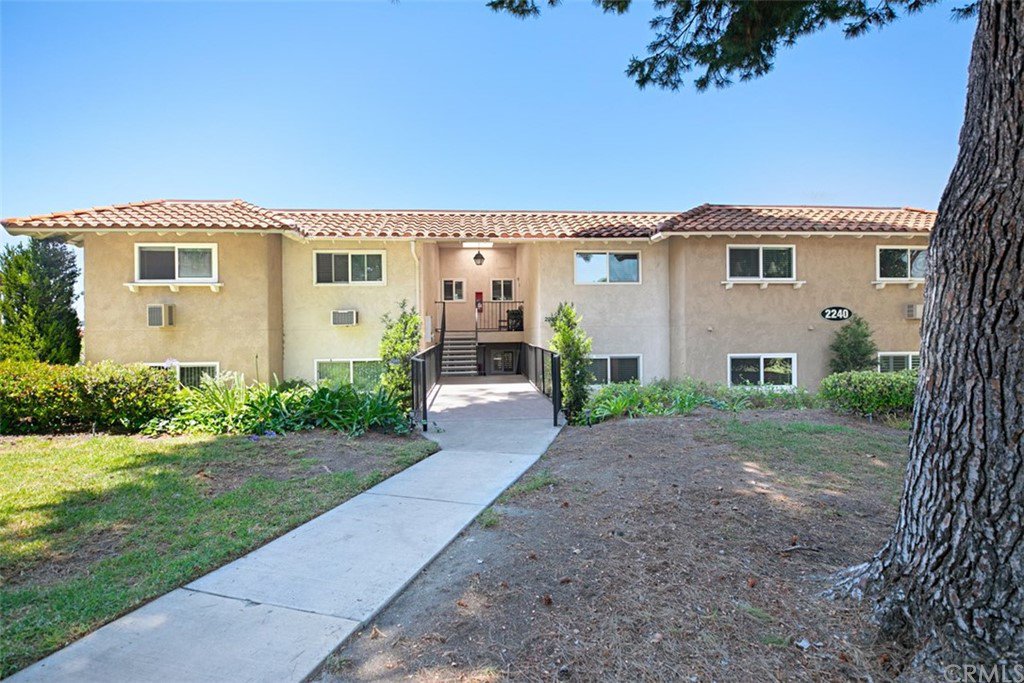2240 Via Puerta Unit B, Laguna Woods, CA 92637
- $265,000
- 2
- BD
- 2
- BA
- 1,057
- SqFt
- Sold Price
- $265,000
- List Price
- $278,500
- Closing Date
- Aug 19, 2020
- Status
- CLOSED
- MLS#
- OC20098880
- Year Built
- 1969
- Bedrooms
- 2
- Bathrooms
- 2
- Living Sq. Ft
- 1,057
- Days on Market
- 21
- Property Type
- Condo
- Property Sub Type
- Condominium
- Stories
- One Level
- Neighborhood
- Leisure World (Lw)
Property Description
This REMODELED and Updated Castilla floor plan is a MUST SEE! The Condo is located in the Premier 55+ Active Senior Community of Laguna Woods Village. The beautiful front door opens to an entryway featuring laminate wood flooring. The REMODELED kitchen area opens to the DINING ROOM and LIVING ROOM providing a great-room atmosphere. Matching STAINLESS STEEL APPLIANCES and sink highlight the newer cabinets with soft close drawers and GRANITE countertops. Custom lighting brightens the kitchen while providing a touch of class. SMOOTH CEILINGS throughout with Crown molding and oversize baseboards enhancing the look of this amazing home. The inside laundry closed includes a WASHER AND DRYER! Each bath has tile flooring with updated vanities with granite countertops. The Guest bath features a bathtub and shower for a relaxing bath at the end of an exciting day in the Village. The Master bath walk-in shower offers easy access for your convenience. NEW carpet in both bedrooms and the living room brings a touch of luxury to your bare feet. Mirrored wardrobe doors cover oversized closets in both bedrooms adding a touch of elegance. Ceiling fans in multiple rooms provides a cooling breeze while you relax in this fabulous condo. Dual paned windows allow natural sunlight. Only a few miles from Laguna Beach! Enjoy Golfing, swimming, tennis, pickleball, horse stables, bocce ball, card games, the Performing Arts Center, and so much more.
Additional Information
- HOA
- 652
- Frequency
- Monthly
- Association Amenities
- Bocce Court, Clubhouse, Controlled Access, Sport Court, Fitness Center, Golf Course, Game Room, Horse Trails, Meeting Room, Paddle Tennis, Pool, Pet Restrictions, Racquetball, Guard, Spa/Hot Tub, Security, Tennis Court(s), Trash, Water
- Appliances
- Dishwasher, Electric Range, Disposal, Microwave, Refrigerator
- Pool Description
- Association
- Heat
- Heat Pump
- Cooling
- Yes
- Cooling Description
- Heat Pump
- View
- None
- Sewer
- Public Sewer
- Water
- Public
- School District
- Saddleback Valley Unified
- Interior Features
- Ceiling Fan(s), Crown Molding, Granite Counters, Open Floorplan, Main Level Master
- Attached Structure
- Attached
- Number Of Units Total
- 4
Listing courtesy of Listing Agent: Paul Santoro (pjsantororealtor@gmail.com) from Listing Office: PREA Realty, Inc..
Listing sold by Davin Emmons from HomeSmart, Evergreen Realty
Mortgage Calculator
Based on information from California Regional Multiple Listing Service, Inc. as of . This information is for your personal, non-commercial use and may not be used for any purpose other than to identify prospective properties you may be interested in purchasing. Display of MLS data is usually deemed reliable but is NOT guaranteed accurate by the MLS. Buyers are responsible for verifying the accuracy of all information and should investigate the data themselves or retain appropriate professionals. Information from sources other than the Listing Agent may have been included in the MLS data. Unless otherwise specified in writing, Broker/Agent has not and will not verify any information obtained from other sources. The Broker/Agent providing the information contained herein may or may not have been the Listing and/or Selling Agent.

/t.realgeeks.media/resize/140x/https://u.realgeeks.media/landmarkoc/landmarklogo.png)