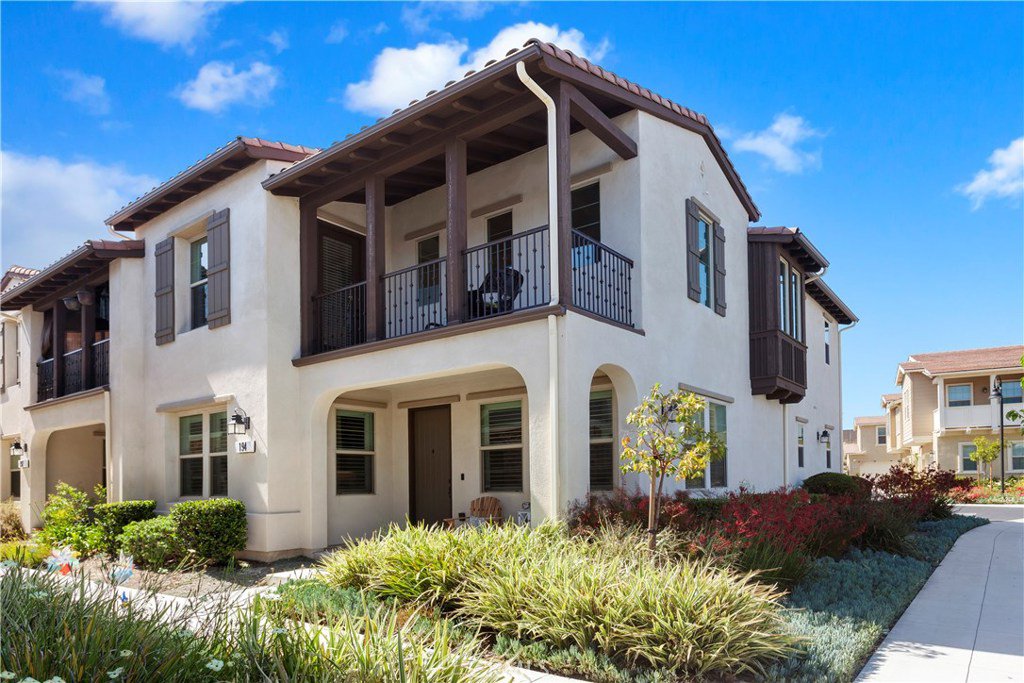194 Jaripol Circle, Rancho Mission Viejo, CA 92694
- $625,000
- 3
- BD
- 3
- BA
- 1,617
- SqFt
- Sold Price
- $625,000
- List Price
- $639,900
- Closing Date
- Jul 30, 2020
- Status
- CLOSED
- MLS#
- OC20098624
- Year Built
- 2016
- Bedrooms
- 3
- Bathrooms
- 3
- Living Sq. Ft
- 1,617
- Days on Market
- 38
- Property Type
- Townhome
- Property Sub Type
- Townhouse
- Stories
- Two Levels
- Neighborhood
- Sage (Essage)
Property Description
This is your opportunity to own a RARE plan 4 end unit home in the Sage community of Esencia. The beauty of this particular home and its location is that it features additional windows letting in extra natural light that the other units don't offer! As you walk into this home your eyes can’t help but look up to the soaring 2-story ceiling surrounded by all of the windows. Next is the exquisite kitchen that is grand enough for any chef! The kitchen has stainless steel appliances including a 5-top gas stove, built-in range microwave, a huge gourmet kitchen island with plenty of counter space, and a separate formal dining area. Upstairs features all bedrooms with the secondary bedrooms and a full bathroom with dual vanities located in a separate wing. The large master bedroom has a nice quaint balcony perfect for a little relaxing. The elegant master bath has plenty of room to move around, dual sinks and large walk-in closet. The home has an attached rear entry 2-car garage located within a family-friendly cul-de-sac that your kids can enjoy and play safely. Rancho Mission Viejo is like living on a resort, some of the amenities include the popular Hilltop club where you can workout in the open-air gym, go to a fitness class, go for a swim, play in the arcade or even grab a drink and sit by a fireplace overlooking breathtaking views. Other fabulous amenities such as the pools, playgrounds, outdoor dining areas, coffee roast house, sports park, walking, hiking trails and more.
Additional Information
- HOA
- 194
- Frequency
- Monthly
- Second HOA
- $202
- Association Amenities
- Clubhouse, Controlled Access, Sport Court, Fitness Center, Fire Pit, Maintenance Grounds, Meeting Room, Outdoor Cooking Area, Other Courts, Barbecue, Picnic Area, Playground, Pool, Pet Restrictions, Recreation Room, Spa/Hot Tub, Trail(s)
- Appliances
- Convection Oven, Dishwasher, Gas Cooktop, Gas Oven, Gas Range, Microwave
- Pool Description
- Community, Association
- Heat
- Central, Forced Air
- Cooling
- Yes
- Cooling Description
- Central Air
- View
- Neighborhood
- Patio
- Covered, Front Porch
- Garage Spaces Total
- 2
- Sewer
- Public Sewer
- Water
- Public
- School District
- Capistrano Unified
- High School
- Tesoro
- Interior Features
- Built-in Features, Balcony, Ceiling Fan(s), Cathedral Ceiling(s), Granite Counters, High Ceilings, Open Floorplan, Recessed Lighting, Two Story Ceilings, All Bedrooms Up
- Attached Structure
- Attached
- Number Of Units Total
- 1
Listing courtesy of Listing Agent: Jennifer Castaneda-Brown (Jennifer@JenniferOChomes.com) from Listing Office: Douglas Elliman of California.
Listing sold by Jim Murtaza from HomeSmart, Evergreen Realty
Mortgage Calculator
Based on information from California Regional Multiple Listing Service, Inc. as of . This information is for your personal, non-commercial use and may not be used for any purpose other than to identify prospective properties you may be interested in purchasing. Display of MLS data is usually deemed reliable but is NOT guaranteed accurate by the MLS. Buyers are responsible for verifying the accuracy of all information and should investigate the data themselves or retain appropriate professionals. Information from sources other than the Listing Agent may have been included in the MLS data. Unless otherwise specified in writing, Broker/Agent has not and will not verify any information obtained from other sources. The Broker/Agent providing the information contained herein may or may not have been the Listing and/or Selling Agent.

/t.realgeeks.media/resize/140x/https://u.realgeeks.media/landmarkoc/landmarklogo.png)