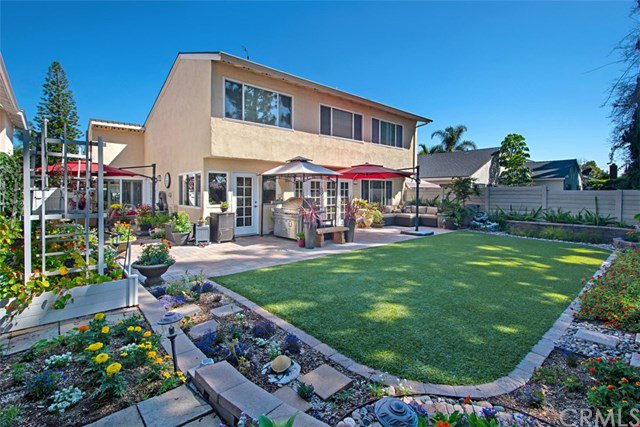14751 Deer Park Street, Irvine, CA 92604
- $938,000
- 4
- BD
- 3
- BA
- 2,089
- SqFt
- Sold Price
- $938,000
- List Price
- $949,900
- Closing Date
- Aug 07, 2020
- Status
- CLOSED
- MLS#
- OC20098355
- Year Built
- 1972
- Bedrooms
- 4
- Bathrooms
- 3
- Living Sq. Ft
- 2,089
- Lot Size
- 5,000
- Acres
- 0.11
- Lot Location
- Back Yard, Drip Irrigation/Bubblers, Front Yard, Garden, Landscaped, Level, Sprinkler System, Yard
- Days on Market
- 15
- Property Type
- Single Family Residential
- Style
- Traditional
- Property Sub Type
- Single Family Residence
- Stories
- Two Levels
- Neighborhood
- Greentree (Gt)
Property Description
Gorgeous 4 bedroom, 3 full bath home with dream yard. Paver driveway and walkways with professional landscape. Living room with granite facade fireplace & cathedral ceilings plus formal dining with French doors leading to yard. Manufactured wood floors on main level, plantation shutters, crown molding, scraped ceilings & upgraded baseboards. Gourmet kitchen with granite counters, glass tile back splash, upgraded stainless appliances, 2 ovens, gas cook top with pop-up hood, reverse osmosis water system, breakfast bar & recessed lights. Three sets of French doors leading to rear yard. Original main floor 5th bedroom was converted to a family room with built-ins and can be easily converted back if desired. Full main floor bath and separate laundry room with lots of storage. Master with remodeled dual entry walk-in closet and wood floors, plus French door access to large deck with Saddleback Mountain views. Master bath remodeled with marble tile enclosure and river-rock ribbons and base, plus multi wand and rain faucets, and floating vanity. All bedrooms with upgraded ceiling fans. Bedroom 3 has trundle bed which is included. Newer windows throughout. Paradise wrap around back yard with paver patio, retractable patio cover, elegant lighting system, 2 fountains and stone retainer wall with mandarin orange, lemon & lime, peach & apple trees, and garden with brussel sprouts, oregano, thyme, cucumber, broccoli. VIRTUAL TOUR & FLOORPLAN @ https://www.seetheproperty.com/u/348126
Additional Information
- HOA
- 196
- Frequency
- Quarterly
- Association Amenities
- Sport Court, Picnic Area, Playground, Pool
- Appliances
- Dishwasher, Exhaust Fan, Electric Oven, Gas Cooktop, Disposal, Microwave, Water Heater
- Pool Description
- Community, Association
- Fireplace Description
- Living Room
- Heat
- Forced Air
- Cooling
- Yes
- Cooling Description
- Whole House Fan
- View
- None
- Patio
- Brick, Front Porch, Patio, Stone, Wrap Around
- Roof
- Composition, Shingle
- Garage Spaces Total
- 2
- Sewer
- Public Sewer
- Water
- Public
- School District
- Irvine Unified
- Elementary School
- Greentree
- Middle School
- Venado
- High School
- Irvine
- Interior Features
- Built-in Features, Ceiling Fan(s), Crown Molding, Granite Counters, High Ceilings, Recessed Lighting, Walk-In Closet(s)
- Attached Structure
- Detached
- Number Of Units Total
- 1
Listing courtesy of Listing Agent: Diane Cirignani (dcirignani@gmail.com) from Listing Office: Legacy 15 Real Estate Brokers.
Listing sold by Abby Wang from HomeSmart, Evergreen Realty
Mortgage Calculator
Based on information from California Regional Multiple Listing Service, Inc. as of . This information is for your personal, non-commercial use and may not be used for any purpose other than to identify prospective properties you may be interested in purchasing. Display of MLS data is usually deemed reliable but is NOT guaranteed accurate by the MLS. Buyers are responsible for verifying the accuracy of all information and should investigate the data themselves or retain appropriate professionals. Information from sources other than the Listing Agent may have been included in the MLS data. Unless otherwise specified in writing, Broker/Agent has not and will not verify any information obtained from other sources. The Broker/Agent providing the information contained herein may or may not have been the Listing and/or Selling Agent.

/t.realgeeks.media/resize/140x/https://u.realgeeks.media/landmarkoc/landmarklogo.png)