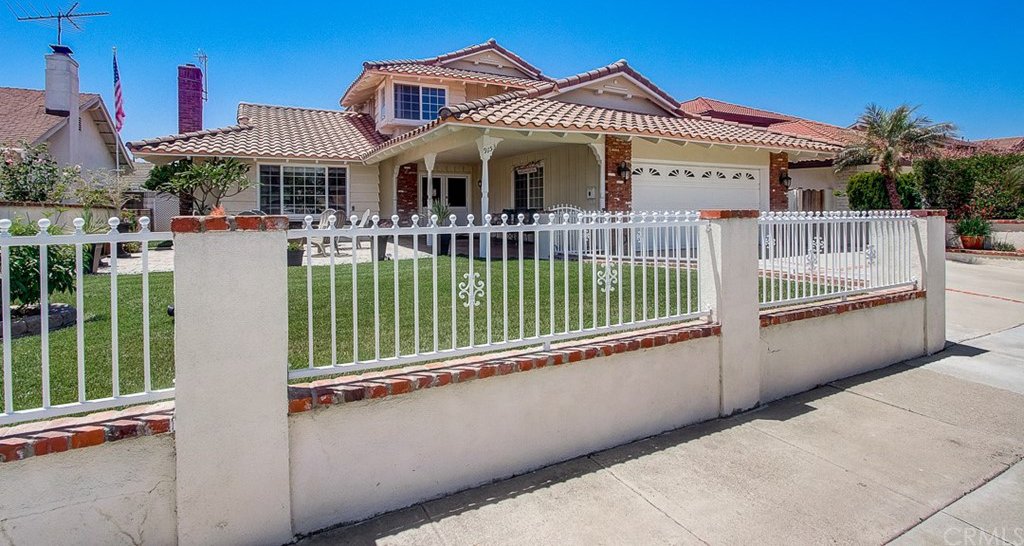9153 Evergreen Drive, Cypress, CA 90630
- $860,000
- 4
- BD
- 3
- BA
- 1,980
- SqFt
- Sold Price
- $860,000
- List Price
- $870,000
- Closing Date
- Jun 22, 2020
- Status
- CLOSED
- MLS#
- OC20097917
- Year Built
- 1965
- Bedrooms
- 4
- Bathrooms
- 3
- Living Sq. Ft
- 1,980
- Lot Size
- 6,000
- Acres
- 0.14
- Lot Location
- Back Yard, Front Yard
- Days on Market
- 6
- Property Type
- Single Family Residential
- Property Sub Type
- Single Family Residence
- Stories
- Two Levels
- Neighborhood
- Other (Othr)
Property Description
Well maintained two story home with an attached two car garage located within the heart of Cypress. Enter through double doors with neutral paint and trim, crown molding, a cozy fireplace, recessed lighting, and durable flooring throughout the main living areas of the home. Large windows bask the home in an abundance of natural light. A large kitchen boasting lots of cabinetry, a gas six-burner cooktop, double ovens and breakfast bar seating that opens to the family room. There is a bedroom and a full bathroom on the main floor. The remaining bedrooms are upstairs including the spacious master offering dual closets, and its own beautifully updated bathroom with dual sinks and a custom tiled walk-in shower. Outdoor living has been extended to the low-maintenance backyard boasting thoughtfully designed hardscape including a sparkling pool and spa with a newer pool pump and a screened in porch making it perfect for entertaining. Conveniently located, just minutes away from great schools, the water, parks, shopping, dining, golf amenities, Disneyland, the 605 and the 5, plus so much more. Don’t let this opportunity pass you by!
Additional Information
- Appliances
- Double Oven, Dishwasher, Gas Cooktop, Microwave, Vented Exhaust Fan
- Pool
- Yes
- Pool Description
- In Ground, Private
- Fireplace Description
- Living Room
- Heat
- Central
- Cooling
- Yes
- Cooling Description
- See Remarks
- View
- None
- Patio
- Brick, Concrete, Patio, Porch, Screened
- Roof
- Clay, Tile
- Garage Spaces Total
- 2
- Sewer
- Public Sewer
- Water
- Public
- School District
- Anaheim Union High
- Interior Features
- Crown Molding, Recessed Lighting, Bedroom on Main Level
- Attached Structure
- Detached
- Number Of Units Total
- 1
Listing courtesy of Listing Agent: Kim Burnside (kburns949@gmail.com) from Listing Office: Redfin.
Listing sold by Max Pedneault from First Team Real Estate
Mortgage Calculator
Based on information from California Regional Multiple Listing Service, Inc. as of . This information is for your personal, non-commercial use and may not be used for any purpose other than to identify prospective properties you may be interested in purchasing. Display of MLS data is usually deemed reliable but is NOT guaranteed accurate by the MLS. Buyers are responsible for verifying the accuracy of all information and should investigate the data themselves or retain appropriate professionals. Information from sources other than the Listing Agent may have been included in the MLS data. Unless otherwise specified in writing, Broker/Agent has not and will not verify any information obtained from other sources. The Broker/Agent providing the information contained herein may or may not have been the Listing and/or Selling Agent.

/t.realgeeks.media/resize/140x/https://u.realgeeks.media/landmarkoc/landmarklogo.png)