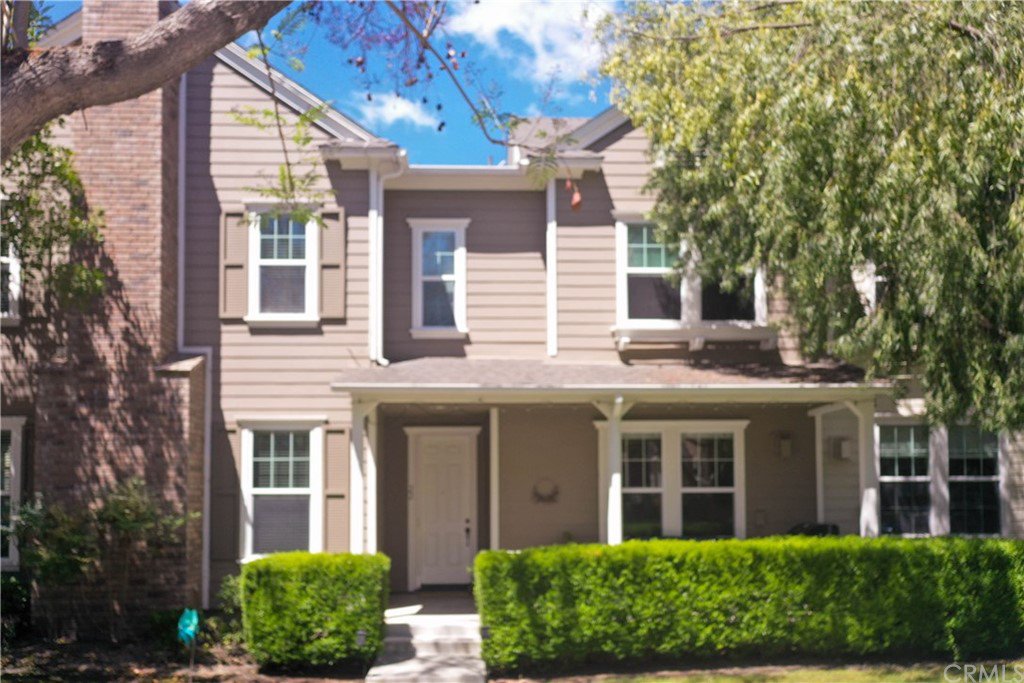22 Bayley Street, Ladera Ranch, CA 92694
- $545,000
- 3
- BD
- 3
- BA
- 1,560
- SqFt
- Sold Price
- $545,000
- List Price
- $560,000
- Closing Date
- Jun 09, 2020
- Status
- CLOSED
- MLS#
- OC20097684
- Year Built
- 2003
- Bedrooms
- 3
- Bathrooms
- 3
- Living Sq. Ft
- 1,560
- Days on Market
- 2
- Property Type
- Townhome
- Property Sub Type
- Townhouse
- Stories
- Two Levels
- Neighborhood
- Davenport (Davp)
Property Description
Lovely home in one of the best neighborhoods of Ladera Ranch! Davenport is one of the most desirable areas, with real front yards, beautiful full grown trees, and neighborly porches. This home has durable and beautiful wide plank hardwood laminate floors downstairs, with white cabinets and quartz counters in the kitchen. The spacious living room with cozy fireplace has large windows looking out onto the friendly front porch and is adjacent to the roomy dining area. There is also a half bath, and under the stairs there is plenty of storage space. Upstairs, the hallway has several cupboards for linens, games, etc. and a separate laundry room. The two guest bedrooms have ample closets, and there is a nearby bathroom with tub and shower. The master has en suite bath with dual sinks, soaking tub and glass shower enclosure. The master bedroom includes a retreat/office area and bright windows overlooking the front yard and tree-lined street. The home is painted throughout with neutral updated colors. There is an attached two-car garage with inside access. Please view the 3D tour and aerial views by pressing the VT1 and VT2 buttons under the map above. Ladera Ranch is a wonderful community with more than a dozen pools, a skate park, water park, many pocket parks, community intranet and award winning schools.
Additional Information
- HOA
- 181
- Frequency
- Monthly
- Second HOA
- $180
- Association Amenities
- Clubhouse, Fitness Center, Fire Pit, Meeting Room, Meeting/Banquet/Party Room, Outdoor Cooking Area, Barbecue, Picnic Area, Playground, Pool, Recreation Room, Spa/Hot Tub, Tennis Court(s), Trail(s), Cable TV
- Pool Description
- Community, Association
- Fireplace Description
- Living Room
- Cooling
- Yes
- Cooling Description
- Central Air
- View
- Park/Greenbelt, Neighborhood
- Garage Spaces Total
- 2
- Sewer
- Public Sewer
- Water
- Public
- School District
- Capistrano Unified
- Interior Features
- All Bedrooms Up
- Attached Structure
- Attached
- Number Of Units Total
- 163
Listing courtesy of Listing Agent: Val Montefu (valmontefu@gmail.com) from Listing Office: Landmark Realtors.
Listing sold by Sandra Marquez from Re/Max Coastal Homes
Mortgage Calculator
Based on information from California Regional Multiple Listing Service, Inc. as of . This information is for your personal, non-commercial use and may not be used for any purpose other than to identify prospective properties you may be interested in purchasing. Display of MLS data is usually deemed reliable but is NOT guaranteed accurate by the MLS. Buyers are responsible for verifying the accuracy of all information and should investigate the data themselves or retain appropriate professionals. Information from sources other than the Listing Agent may have been included in the MLS data. Unless otherwise specified in writing, Broker/Agent has not and will not verify any information obtained from other sources. The Broker/Agent providing the information contained herein may or may not have been the Listing and/or Selling Agent.

/t.realgeeks.media/resize/140x/https://u.realgeeks.media/landmarkoc/landmarklogo.png)