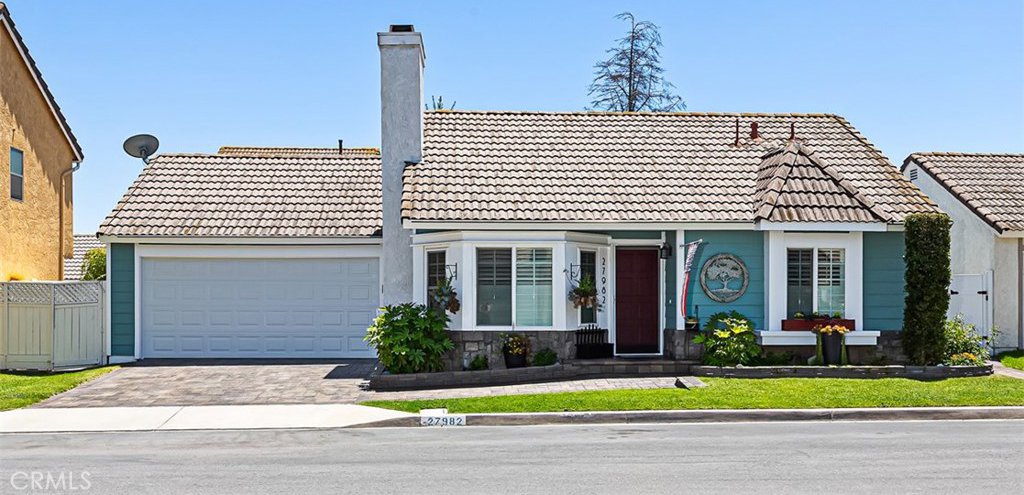27982 Wentworth, Mission Viejo, CA 92692
- $580,000
- 2
- BD
- 1
- BA
- 822
- SqFt
- Sold Price
- $580,000
- List Price
- $585,000
- Closing Date
- Aug 11, 2020
- Status
- CLOSED
- MLS#
- OC20097322
- Year Built
- 1987
- Bedrooms
- 2
- Bathrooms
- 1
- Living Sq. Ft
- 822
- Lot Size
- 3,300
- Acres
- 0.08
- Lot Location
- Back Yard, Front Yard, Sprinklers In Rear, Sprinklers In Front, Landscaped, Zero Lot Line
- Days on Market
- 11
- Property Type
- Single Family Residential
- Style
- Cottage
- Property Sub Type
- Single Family Residence
- Stories
- One Level
- Neighborhood
- California Colony (Cc)
Property Description
A must see- Adorable inside & out "California Colony" Cottage Style Home. From the Street View MAKE NOTE of the perfect combination of vibrant House Colors- accented by Stone Planters, Designer Pavers on the Walkway and Driveway. New Vinyl Fencing and Garage Door. Accenting Tile Roof. This Comstock Plan ( two bedroom / one Story) has been converted to an Open Floor plan with Kitchen wall removed (between Kit. & LR). The Completely redone/remodeled kitchen features: Counter Peninsula, Upgraded appliances with built-in Refrigerator. Tasteful Cabinet style & design- great functional layout. Granite counters. The kitchen French doors open to the enclosed Patio Room (permitted)- perfect for entertaining or added space (approx. 150 sqft). Plus a private Yard Space with an above ground Spa. Currently Set-Up as a One Bedroom + Den with a Remodeled Full Bathroom. Living Room features a Gas Fireplace with large TV feature above (included). An added direct access door to the Two Car Garage, a Newer "Bay" window adds character with Plantation shutters. Front door with retractable screen. High Ceilings with added can lighting. Tile Flooring throughout living Area. A perfect Mr. Fixit lives here with attention to detail! Location,Location,Location -just a short walk to Lake MV, shopping, Restaurants, Parks, market, Banks and public transportation.
Additional Information
- HOA
- 70
- Frequency
- Monthly
- Second HOA
- $21
- Association Amenities
- Picnic Area
- Appliances
- Dishwasher, Free-Standing Range, Disposal, Gas Range, Gas Water Heater, Ice Maker, Microwave, Refrigerator, Water To Refrigerator
- Pool Description
- None
- Fireplace Description
- Gas Starter, Living Room
- Heat
- Central, Forced Air
- Cooling
- Yes
- Cooling Description
- Central Air, Gas
- View
- None
- Exterior Construction
- Stucco, Wood Siding
- Patio
- Enclosed
- Roof
- Concrete
- Garage Spaces Total
- 2
- Sewer
- Public Sewer
- Water
- Public
- School District
- Saddleback Valley Unified
- High School
- Trabuco Hills
- Interior Features
- Beamed Ceilings, Ceiling Fan(s), Granite Counters, High Ceilings, Open Floorplan, Pantry, Recessed Lighting, Bedroom on Main Level
- Attached Structure
- Detached
- Number Of Units Total
- 198
Listing courtesy of Listing Agent: Patti VanLeeuwen (pattivanleeuwen@gmail.com) from Listing Office: Landmark Realtors.
Listing sold by Kirstie Nystedt from Bullock Russell RE Services
Mortgage Calculator
Based on information from California Regional Multiple Listing Service, Inc. as of . This information is for your personal, non-commercial use and may not be used for any purpose other than to identify prospective properties you may be interested in purchasing. Display of MLS data is usually deemed reliable but is NOT guaranteed accurate by the MLS. Buyers are responsible for verifying the accuracy of all information and should investigate the data themselves or retain appropriate professionals. Information from sources other than the Listing Agent may have been included in the MLS data. Unless otherwise specified in writing, Broker/Agent has not and will not verify any information obtained from other sources. The Broker/Agent providing the information contained herein may or may not have been the Listing and/or Selling Agent.

/t.realgeeks.media/resize/140x/https://u.realgeeks.media/landmarkoc/landmarklogo.png)