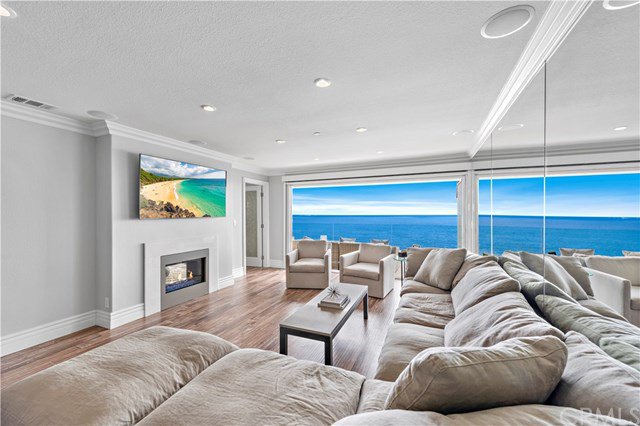903 Buena Vista Unit G(7), San Clemente, CA 92672
- $1,600,000
- 2
- BD
- 2
- BA
- 1,486
- SqFt
- Sold Price
- $1,600,000
- List Price
- $1,575,000
- Closing Date
- Jun 22, 2020
- Status
- CLOSED
- MLS#
- OC20097281
- Year Built
- 1981
- Bedrooms
- 2
- Bathrooms
- 2
- Living Sq. Ft
- 1,486
- Days on Market
- 4
- Property Type
- Condo
- Property Sub Type
- Condominium
- Stories
- One Level
- Neighborhood
- Other (Othr)
Property Description
A coastal contemporary masterpiece, revel in the beauty of color-soaked sunsets and unobstructed white-water views from this immaculate bluff front home! Located walking distance from the San Clemente Beach Trail and just minutes from downtown entertainment and the pier, this two bedroom, two bathroom residence affords the San Clemente beach lifestyle you've always dreamed of. Upon entry, natural light and spanning deep-blue ocean views welcome you into the brilliantly designed home boasting an open concept floor plan topped with fine finishes throughout. The kitchen features sparkling Vetrazzo Sea Glass countertops, large center island with storage, built-in refrigerator, Thermador appliances, wine fridge, and practical built-in features ideal for everyday living. The home showcases numerous skylights, impressive Heat & Glo fireplace with glass rock, and frameless folding doors that create the highly desired indoor-outdoor lifestyle. Wake up to paradise in your stunning ocean view master suite, complete with private folding doors leading to the balcony and spa-bath fitted with large walk-in shower, vanity area, generous cabinetry space, and custom walk-in closet. Completing the home is a peek-a-boo ocean view guest bedroom and spacious bathroom with walk-in shower and laundry area. No detail overlooked, this pristine residence comes with two private parking spaces, garage storage closet, and built-in office area. This stunning home will not last long – schedule a tour today!
Additional Information
- HOA
- 300
- Frequency
- Monthly
- Association Amenities
- Maintenance Grounds, Pet Restrictions, Pets Allowed, Water
- Appliances
- Dishwasher, Electric Cooktop, Electric Oven, Freezer, Disposal, Microwave, Refrigerator
- Pool Description
- None
- Fireplace Description
- Living Room, Master Bedroom, See Through
- Heat
- Central
- Cooling
- Yes
- Cooling Description
- Central Air
- View
- Coastline, Neighborhood, Ocean, Panoramic, Water
- Garage Spaces Total
- 2
- Sewer
- Public Sewer
- Water
- Public
- School District
- Capistrano Unified
- Interior Features
- Built-in Features, Balcony, Ceiling Fan(s), Crown Molding, Open Floorplan, Recessed Lighting, Storage, All Bedrooms Down, Walk-In Closet(s)
- Pets
- Size Limit
- Attached Structure
- Attached
- Number Of Units Total
- 1
Listing courtesy of Listing Agent: Steve Crowley (Steve@CrowleyOCProperties.com) from Listing Office: Creatus Properties.
Listing sold by Jeffrey Carlson from Luxre Realty Inc
Mortgage Calculator
Based on information from California Regional Multiple Listing Service, Inc. as of . This information is for your personal, non-commercial use and may not be used for any purpose other than to identify prospective properties you may be interested in purchasing. Display of MLS data is usually deemed reliable but is NOT guaranteed accurate by the MLS. Buyers are responsible for verifying the accuracy of all information and should investigate the data themselves or retain appropriate professionals. Information from sources other than the Listing Agent may have been included in the MLS data. Unless otherwise specified in writing, Broker/Agent has not and will not verify any information obtained from other sources. The Broker/Agent providing the information contained herein may or may not have been the Listing and/or Selling Agent.

/t.realgeeks.media/resize/140x/https://u.realgeeks.media/landmarkoc/landmarklogo.png)