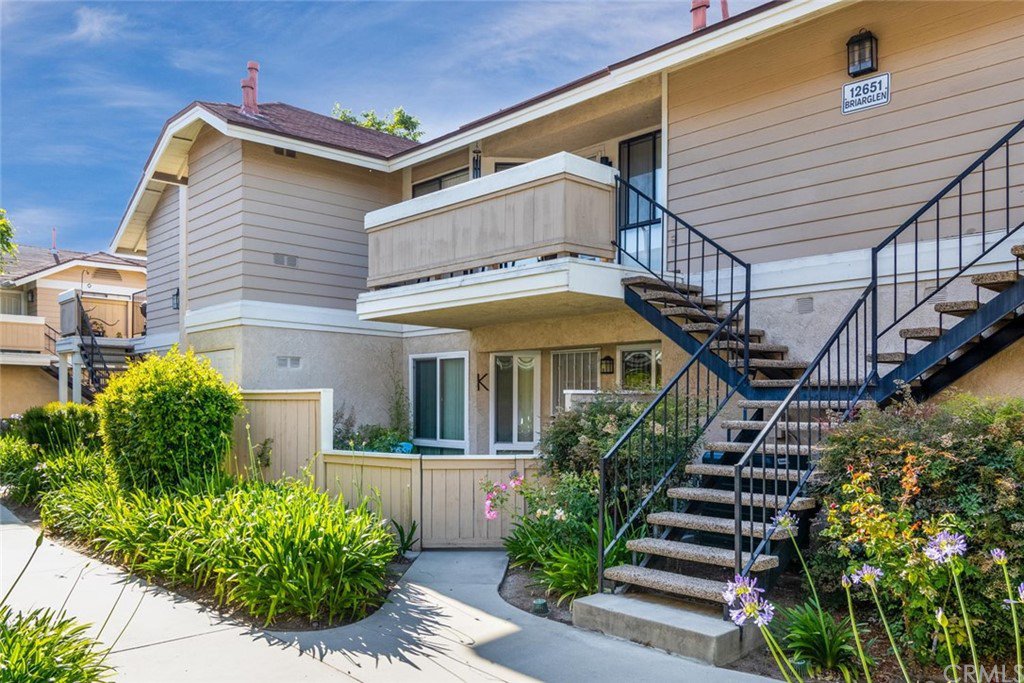12651 BRIARGLEN Unit K, Stanton, CA 90680
- $325,000
- 1
- BD
- 1
- BA
- 672
- SqFt
- Sold Price
- $325,000
- List Price
- $328,500
- Closing Date
- Jul 31, 2020
- Status
- CLOSED
- MLS#
- OC20097103
- Year Built
- 1983
- Bedrooms
- 1
- Bathrooms
- 1
- Living Sq. Ft
- 672
- Days on Market
- 41
- Property Type
- Condo
- Style
- Cape Cod
- Property Sub Type
- Condominium
- Stories
- One Level
- Neighborhood
- Crosspointe Village (Cpvl)
Property Description
Walk through tour: https://pphd.seehouseat.com/public/vtour/display/1603832?idx=1#!/video Popular Crosspointe Village Condo! Lower level single story condo right behind the new Rodeo 39 Center at Beach and Garden Grove Blvds. This one bedroom, one bath condo feels like home from the moment you drive through the gated entrance into the complex. From the parking walk up the sidewalk to your own gated patio. Beautiful planter beds and plenty of room for outdoor dining and a small BBQ. The property has energy efficient DOUBLE PANE windows, CENTRAL AIR and beautiful wood-style floors in the main living spaces. Half bay window in the living room lets in the breeze and natural light. Open concept kitchen and dining area. Ample storage with double door closet at the end of the dining area and a pantry in the kitchen. Easy clean counter, wood cabinets with knobs and pulls, dishwasher, gas range/oven, recirculating fan, double sink with disposal. The spacious bathroom features a long vanity counter, Roman style oval soaking tub with glass shower doors, linen storage and tile flooring. The bedroom has two wardrobe closets with trendy curtains for doors. The complex features 3 pool and spa areas with bathrooms and outdoor showers. Entrances are gated with an attendant at the North entrance 24 hours a day. Directly in front of the complex is a new shopping and dining center. Rodeo 39 is still under construction but many shops have opened. Carport #846 with storage
Additional Information
- HOA
- 223
- Frequency
- Monthly
- Association Amenities
- Maintenance Grounds, Pool, Spa/Hot Tub, Trash
- Appliances
- Dishwasher, Exhaust Fan, Gas Oven, Gas Range, Water Heater, Dryer, Washer
- Pool Description
- Association
- Heat
- Forced Air
- Cooling
- Yes
- Cooling Description
- Central Air
- View
- Neighborhood
- Exterior Construction
- Drywall, Copper Plumbing
- Patio
- Concrete, Open, Patio
- Roof
- Composition
- Sewer
- Public Sewer
- Water
- Public
- School District
- Garden Grove Unified
- Elementary School
- Wakeham
- Middle School
- Alamitos
- High School
- Pacifica
- Interior Features
- Ceiling Fan(s), All Bedrooms Down, Bedroom on Main Level
- Attached Structure
- Attached
- Number Of Units Total
- 495
Listing courtesy of Listing Agent: Jennifer Thomas (Jennifer@JenniferThomas.com) from Listing Office: Seven Gables Real Estate.
Listing sold by Tod B. Bishop from Broadmoor Realty
Mortgage Calculator
Based on information from California Regional Multiple Listing Service, Inc. as of . This information is for your personal, non-commercial use and may not be used for any purpose other than to identify prospective properties you may be interested in purchasing. Display of MLS data is usually deemed reliable but is NOT guaranteed accurate by the MLS. Buyers are responsible for verifying the accuracy of all information and should investigate the data themselves or retain appropriate professionals. Information from sources other than the Listing Agent may have been included in the MLS data. Unless otherwise specified in writing, Broker/Agent has not and will not verify any information obtained from other sources. The Broker/Agent providing the information contained herein may or may not have been the Listing and/or Selling Agent.

/t.realgeeks.media/resize/140x/https://u.realgeeks.media/landmarkoc/landmarklogo.png)