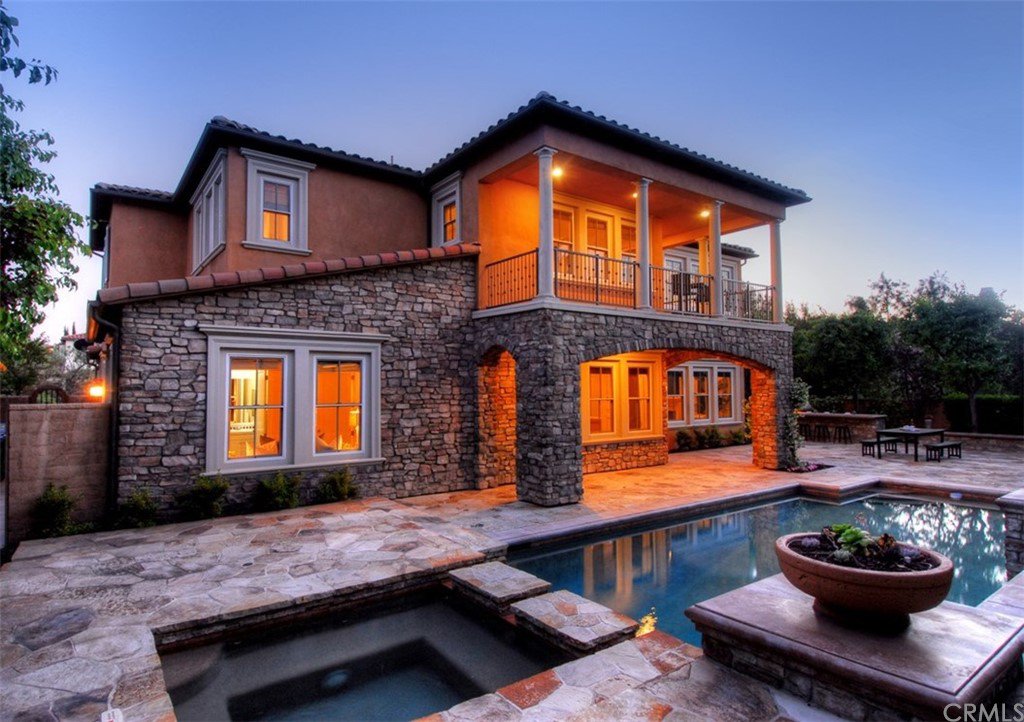1 Moonlight Isle, Ladera Ranch, CA 92694
- $1,825,000
- 6
- BD
- 6
- BA
- 5,750
- SqFt
- Sold Price
- $1,825,000
- List Price
- $1,875,000
- Closing Date
- Jul 16, 2020
- Status
- CLOSED
- MLS#
- OC20092260
- Year Built
- 2006
- Bedrooms
- 6
- Bathrooms
- 6
- Living Sq. Ft
- 5,750
- Lot Size
- 10,794
- Acres
- 0.25
- Lot Location
- Corner Lot
- Days on Market
- 13
- Property Type
- Single Family Residential
- Property Sub Type
- Single Family Residence
- Stories
- Two Levels
- Neighborhood
- Skye Isle (Skyi)
Property Description
Set in the guard gated community of Covenant Hills, this palatial residence offers privacy, quality finishes and convenient access to major freeways, shopping and dining centers. The home itself is a masterpiece of quality and style, with its beautiful stone façade, endless travertine patios and wrought iron balconies. A sweeping staircase, all new hardwood floors and a separate dining room with a butler’s pantry give the home an impressive, European atmosphere. The renovated kitchen is highlighted by an over sized center island with Carrera marble counter, Subway tile back splash and a six burner gas range. Open to a family room with a built-in entertainment alcove, the kitchen also features custom cabinetry. The master bath also features Carrera marble counters, as well as all new flooring, new cabinets, a separate shower and a deep soaking tub. In the backyard oasis, a massive stone fireplace provides a focal point for a gorgeous stone patio, located adjacent to a pool and spa. Mature landscaping surrounds the backyard, adding an element of privacy and seclusion to this luxurious and comfortable property. Added bonuses include a main floor bedroom suite, an office, an upstairs laundry room, and an attached 4 car garage and a built in BBQ. Wanting to leave the community is highly unlikely, however, as it features numerous clubhouses, pools, walking trails, parks, fitness centers, and tennis courts—even a skate park.
Additional Information
- HOA
- 431
- Frequency
- Monthly
- Association Amenities
- Clubhouse, Sport Court, Picnic Area, Playground, Pool, Spa/Hot Tub, Tennis Court(s), Trail(s)
- Appliances
- Dishwasher, Disposal, Water Heater
- Pool
- Yes
- Pool Description
- In Ground, Private, Association
- Fireplace Description
- Family Room, Master Bedroom, Outside
- Heat
- Central
- Cooling
- Yes
- Cooling Description
- Central Air
- View
- Mountain(s), Neighborhood
- Garage Spaces Total
- 4
- Sewer
- Public Sewer
- Water
- Public
- School District
- Capistrano Unified
- Interior Features
- Balcony, Bedroom on Main Level, Jack and Jill Bath, Walk-In Closet(s)
- Attached Structure
- Detached
- Number Of Units Total
- 1
Listing courtesy of Listing Agent: Staci Saunders (Staci@StaciHome.com) from Listing Office: Allison James Estates & Homes.
Listing sold by Tim Wolter from HomeSmart, Evergreen Realty
Mortgage Calculator
Based on information from California Regional Multiple Listing Service, Inc. as of . This information is for your personal, non-commercial use and may not be used for any purpose other than to identify prospective properties you may be interested in purchasing. Display of MLS data is usually deemed reliable but is NOT guaranteed accurate by the MLS. Buyers are responsible for verifying the accuracy of all information and should investigate the data themselves or retain appropriate professionals. Information from sources other than the Listing Agent may have been included in the MLS data. Unless otherwise specified in writing, Broker/Agent has not and will not verify any information obtained from other sources. The Broker/Agent providing the information contained herein may or may not have been the Listing and/or Selling Agent.

/t.realgeeks.media/resize/140x/https://u.realgeeks.media/landmarkoc/landmarklogo.png)