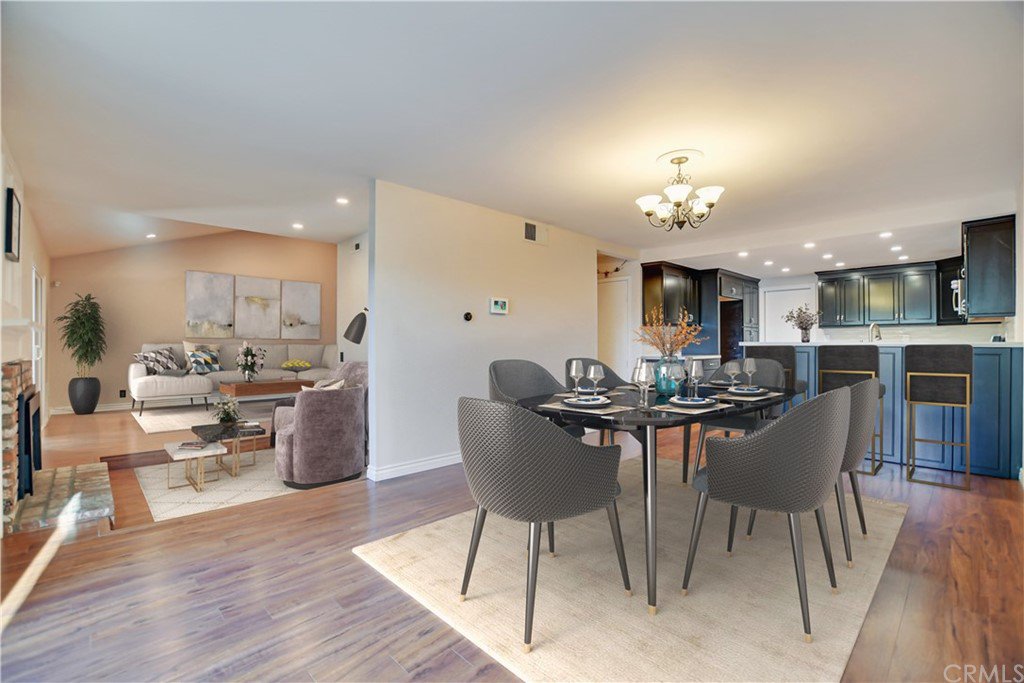16924 Kawai Court, Fountain Valley, CA 92708
- $700,000
- 4
- BD
- 3
- BA
- 2,134
- SqFt
- Sold Price
- $700,000
- List Price
- $699,000
- Closing Date
- Aug 25, 2020
- Status
- CLOSED
- MLS#
- OC20090273
- Year Built
- 1979
- Bedrooms
- 4
- Bathrooms
- 3
- Living Sq. Ft
- 2,134
- Lot Size
- 2,625
- Acres
- 0.06
- Lot Location
- Back Yard
- Days on Market
- 62
- Property Type
- Single Family Residential
- Property Sub Type
- Single Family Residence
- Stories
- Two Levels
- Neighborhood
- Knightsbridge (Kbrg)
Property Description
You have to see this highly-sought-after home located in the desirable private Kingsbriar community in Fountain Valley. The grand entryway features a gorgeous staircase and cathedral ceilings, drawing you into the luxurious home. The expansive living room with soaring ceilings offers endless possibilities as a huge family room or formal living and dining area. Enjoy sitting with friends or read a book in your cozy conversation pit with fireplace. This special home is the largest model in the tract and has been thoroughly updated. Three years ago the kitchen was completely rebuilt and expanded. The sleek black cabinetry is adorned with stunning Quartz counter tops and full glass tile back splash. Other upgrades include added cabinetry, stainless steel appliances and self close cabinets. This fabulous open floor plan offers a great room that extends past the kitchen and out to the low maintenance backyard. The 4th bedroom was traditionally a den, a closet could be added. The enclosed sunroom offers useful space that would make a great office! Adjourn upstairs to your serene master suite to relax by the fireplace or soak in your custom jetted soaking tub. The enormous walk-in closet with a custom closet organizer system will keep everything in order. Other bedrooms are roomy and all have ceiling fans and lighting. The roof was replaced through the HOA about 10yrs ago and HVAC is 3 yrs new. Enjoy a true connected smart home with Nest system and efficient lighting.
Additional Information
- HOA
- 280
- Frequency
- Monthly
- Association Amenities
- Maintenance Grounds, Insurance, Other
- Appliances
- Dishwasher
- Pool Description
- None
- Fireplace Description
- Living Room, Master Bedroom
- Heat
- Central
- Cooling
- Yes
- Cooling Description
- Central Air
- View
- Neighborhood
- Patio
- Enclosed, Front Porch
- Roof
- Tile
- Garage Spaces Total
- 2
- Sewer
- Public Sewer
- Water
- Public
- School District
- Garden Grove Unified
- Interior Features
- Chair Rail, Ceiling Fan(s), Cathedral Ceiling(s), Open Floorplan, Stone Counters, Recessed Lighting, Bedroom on Main Level, Walk-In Closet(s)
- Attached Structure
- Attached
- Number Of Units Total
- 1
Listing courtesy of Listing Agent: Kathy Thomson (thmsn.kthy@gmail.com) from Listing Office: Berkshire Hathaway Home Services.
Listing sold by Julie Hughes from Realty One Group Diamond
Mortgage Calculator
Based on information from California Regional Multiple Listing Service, Inc. as of . This information is for your personal, non-commercial use and may not be used for any purpose other than to identify prospective properties you may be interested in purchasing. Display of MLS data is usually deemed reliable but is NOT guaranteed accurate by the MLS. Buyers are responsible for verifying the accuracy of all information and should investigate the data themselves or retain appropriate professionals. Information from sources other than the Listing Agent may have been included in the MLS data. Unless otherwise specified in writing, Broker/Agent has not and will not verify any information obtained from other sources. The Broker/Agent providing the information contained herein may or may not have been the Listing and/or Selling Agent.

/t.realgeeks.media/resize/140x/https://u.realgeeks.media/landmarkoc/landmarklogo.png)