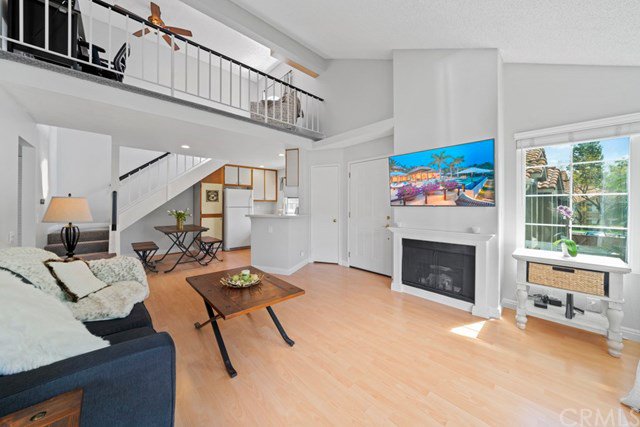18940 Canyon Hill Drive, Lake Forest, CA 92679
- $335,000
- 1
- BD
- 1
- BA
- 766
- SqFt
- Sold Price
- $335,000
- List Price
- $339,800
- Closing Date
- May 05, 2020
- Status
- CLOSED
- MLS#
- OC20063324
- Year Built
- 1986
- Bedrooms
- 1
- Bathrooms
- 1
- Living Sq. Ft
- 766
- Days on Market
- 12
- Property Type
- Condo
- Property Sub Type
- Condominium
- Stories
- Two Levels
- Neighborhood
- Canyon View (Cv)
Property Description
Premium pool-front location! This rare upper-end unit makes a striking impression with vaulted ceilings, fresh new paint entire home, and upgraded flooring, which shows pride of ownership that surpasses every home in this price range. Its spacious family room offers inspiring panoramic views, lots of natural light, a gas fireplace, and a balcony for you to enjoy barbecuing with friends. The open kitchen layout has easy access to the cozy dining area. The bedroom is a serene retreat to relax and recharge and opens to the balcony with peaceful views of the community greenbelt and pool. The skylight Loft is currently used as an office and can easily turn to a second bedroom. The convenient indoor washer and dryer and an expansive one-car garage with additional driveway parking enrich your life and your home’s value. The Nest air-condition control can be operated from your phone. This home is located within a highly acclaimed school district, just steps to the Concourse park, Whiting Ranch Wilderness Park, Live Oak Trail, and the 241 Hwy. The association has 2 pools, 2 spas, a tot lot and a clubhouse. No Mello Roose and Low Taxes. This move-in ready home is a rare opportunity at this price. *****Virtual Video Tour: https://youtu.be/II3LqSPCvR0 *****3D Virtual Tour: https://my.matterport.com/show/?m=MbWnR12Vbd7&brand=0
Additional Information
- HOA
- 327
- Frequency
- Monthly
- Association Amenities
- Playground, Pool, Sauna, Spa/Hot Tub
- Appliances
- Dishwasher, Free-Standing Range, Gas Oven, Gas Range, Microwave, Refrigerator, Water Heater, Dryer, Washer
- Pool Description
- Above Ground, Permits, Association
- Fireplace Description
- Family Room
- Heat
- Central
- Cooling
- Yes
- Cooling Description
- Central Air
- View
- Park/Greenbelt, Pool
- Patio
- Front Porch, Patio, Wood
- Roof
- Tile
- Garage Spaces Total
- 1
- Sewer
- Public Sewer
- Water
- Public
- School District
- Saddleback Valley Unified
- Elementary School
- Portola Hills
- Interior Features
- Balcony, Ceiling Fan(s), High Ceilings, Open Floorplan, Bedroom on Main Level, Loft
- Attached Structure
- Attached
- Number Of Units Total
- 100
Listing courtesy of Listing Agent: Hamid Koochak (hamidkoochak@firstteam.com) from Listing Office: First Team Real Estate.
Listing sold by Rene Esparza from Cal Capital Real Estate
Mortgage Calculator
Based on information from California Regional Multiple Listing Service, Inc. as of . This information is for your personal, non-commercial use and may not be used for any purpose other than to identify prospective properties you may be interested in purchasing. Display of MLS data is usually deemed reliable but is NOT guaranteed accurate by the MLS. Buyers are responsible for verifying the accuracy of all information and should investigate the data themselves or retain appropriate professionals. Information from sources other than the Listing Agent may have been included in the MLS data. Unless otherwise specified in writing, Broker/Agent has not and will not verify any information obtained from other sources. The Broker/Agent providing the information contained herein may or may not have been the Listing and/or Selling Agent.

/t.realgeeks.media/resize/140x/https://u.realgeeks.media/landmarkoc/landmarklogo.png)