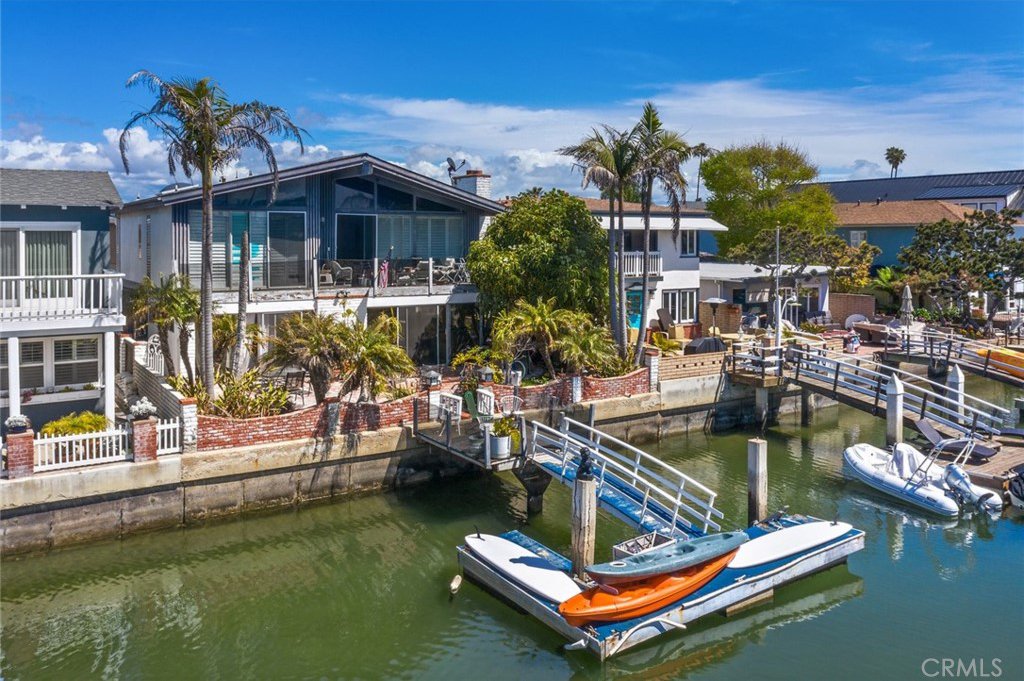4017 Channel Place, Newport Beach, CA 92663
- $2,500,000
- 5
- BD
- 4
- BA
- 2,861
- SqFt
- Sold Price
- $2,500,000
- List Price
- $2,550,000
- Closing Date
- May 11, 2020
- Status
- CLOSED
- MLS#
- OC20062365
- Year Built
- 1964
- Bedrooms
- 5
- Bathrooms
- 4
- Living Sq. Ft
- 2,861
- Lot Size
- 2,583
- Acres
- 0.06
- Lot Location
- 0-1 Unit/Acre, Cul-De-Sac, Irregular Lot, Sprinkler System, Value In Land
- Days on Market
- 0
- Property Type
- Single Family Residential
- Style
- Mid-Century Modern, Traditional
- Property Sub Type
- Duplex
- Stories
- Two Levels
- Neighborhood
- Newport Island (Newi)
Property Description
First Time On Market! Once in a lifetime property located on the ONLY 45 foot waterfront lot on all of Channel Place with amazing sunset and peekaboo ocean view South-Western exposure. The home is a single parcel zoned R2 lot with a 3 bed 2 bath lower unit and a 2 bed 2 bath + den upper unit. Both upper and lower units have amazing channel views, both with full open concept floor-plans and living room fireplaces. Upper unit has a dual master setup with large vaulted ceilings and a mid-century modern feel and a large full property-width deck off the living room and master. Lower unit has a large brick-layed courtyard leading out to the largest water-frontage and dock(ability) on the south-side of the island. This property is located at the far North end of Channel Place; Cul-de-sac location with parking both in the two garages and on both sides of street. Property has great bones with a ton of potential for both a multi-family living compound or amazing two unit investment with full cosmetic renovation. Property is a FIXER and is sold in as-is conditions with no promises or warranties implied or expressed; Property is sold as part of a Trust. We have had a ton of off-market interest and the owner wishes to bring it to market. Don't miss this amazing investment opportunity on the widest south-facing lot on Newport Island !
Additional Information
- Other Buildings
- Second Garage, Two On A Lot
- Appliances
- Convection Oven, Dishwasher, Electric Range, Free-Standing Range, Disposal, Gas Range, Gas Water Heater, Range Hood, Vented Exhaust Fan, Water Heater
- Pool Description
- None
- Fireplace Description
- Family Room, Gas, Masonry, Wood Burning
- Heat
- Forced Air, Fireplace(s)
- Cooling Description
- None
- View
- Canal, Harbor, Ocean, Peek-A-Boo
- Exterior Construction
- Brick, Drywall, Shake Siding, Stucco
- Patio
- Deck, Open, Patio, Stone
- Roof
- Asphalt, Shingle
- Garage Spaces Total
- 2
- Sewer
- Public Sewer
- Water
- Public
- School District
- Newport Mesa Unified
- High School
- Newport Harbor
- Interior Features
- Beamed Ceilings, Wet Bar, Balcony, High Ceilings, In-Law Floorplan, Living Room Deck Attached, Open Floorplan, Storage, Unfurnished, Jack and Jill Bath, Main Level Master, Multiple Master Suites
- Attached Structure
- Detached
- Number Of Units Total
- 2
Listing courtesy of Listing Agent: Dale Austin (dalemaustin@me.com) from Listing Office: Compass.
Listing sold by Brad Hinman from Compass
Mortgage Calculator
Based on information from California Regional Multiple Listing Service, Inc. as of . This information is for your personal, non-commercial use and may not be used for any purpose other than to identify prospective properties you may be interested in purchasing. Display of MLS data is usually deemed reliable but is NOT guaranteed accurate by the MLS. Buyers are responsible for verifying the accuracy of all information and should investigate the data themselves or retain appropriate professionals. Information from sources other than the Listing Agent may have been included in the MLS data. Unless otherwise specified in writing, Broker/Agent has not and will not verify any information obtained from other sources. The Broker/Agent providing the information contained herein may or may not have been the Listing and/or Selling Agent.

/t.realgeeks.media/resize/140x/https://u.realgeeks.media/landmarkoc/landmarklogo.png)