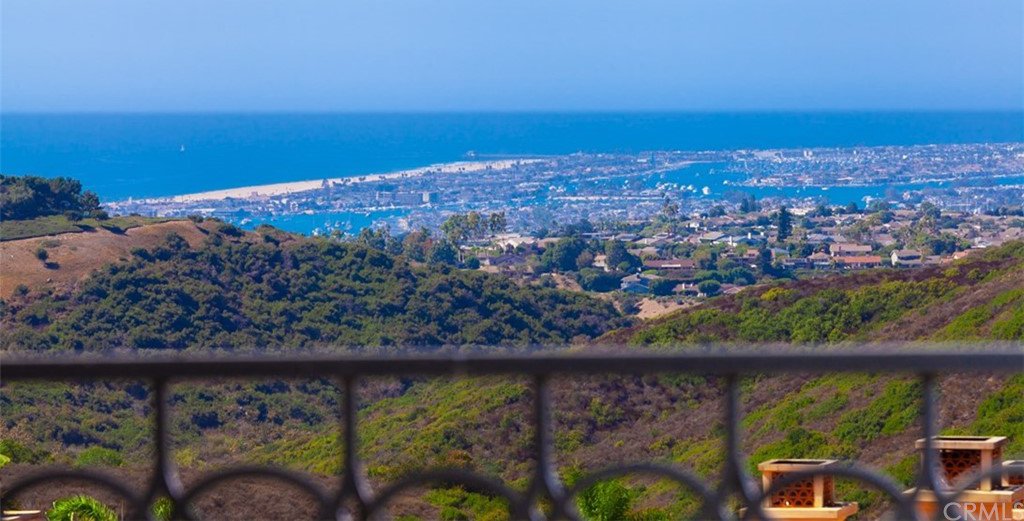3 Silver Pine Drive, Newport Coast, CA 92657
- $2,998,000
- 4
- BD
- 5
- BA
- 3,178
- SqFt
- Sold Price
- $2,998,000
- List Price
- $3,150,000
- Closing Date
- Sep 08, 2020
- Status
- CLOSED
- MLS#
- OC20058452
- Year Built
- 1993
- Bedrooms
- 4
- Bathrooms
- 5
- Living Sq. Ft
- 3,178
- Days on Market
- 116
- Property Type
- Condo
- Property Sub Type
- Condominium
- Stories
- Two Levels
- Neighborhood
- Santa Lucia (Ncsl)
Property Description
Rarely offered yet highly sought after, this beautifully remodeled designer residence boasts panoramic sit-down ocean, coastline, and city light views. Soaring ceilings, stylish finishes, and breathtaking views are highlighted by an open concept; making this soft-contemporary home exceptional with no expense spared. Not one, but two major remodels in 2015 & 2019; make this 3,200 approx. sqft. 4 bed + retreat, 4 bath property rare and extraordinary, especially in its price range. Modern European touches like solid marble columns offer an interesting twist to this bespoke home; hand selected oak floors, two story stone accent walls, water fall edge counters, contemporary pro-grade appliances, two story chandelier, and a spa-like bath are just a few of the features that were added during the stylish renovation. Each bathroom offers five star hotel quality appointments with Italian stone, custom cabinetry, matte gold fixtures, and exceptional wall treatments straight out of architectural digest. The property is rounded out with a double door entry, double volume foyer, vaulted ceilings, an abundance of natural light, main floor bedroom, 3 car garage, spacious backyard, and best of all....incredible ocean views that are the focal point of the property. Ideally located in the 24hr guard gated community of Santa Lucia, 3 Silver Pine is the crown jewel of the neighborhood and a home that must be seen in person to truly be understood and appreciated.
Additional Information
- HOA
- 635
- Frequency
- Monthly
- Association Amenities
- Clubhouse, Barbecue, Pool, Guard, Spa/Hot Tub
- Appliances
- 6 Burner Stove, Barbecue
- Pool Description
- In Ground, Association
- Fireplace Description
- Family Room, Living Room
- Cooling
- Yes
- Cooling Description
- Central Air, Dual, Zoned
- View
- Catalina, City Lights, Coastline, Harbor, Ocean, Panoramic
- Garage Spaces Total
- 3
- Sewer
- Public Sewer
- Water
- Public
- School District
- Newport Mesa Unified
- Interior Features
- Bedroom on Main Level, Walk-In Closet(s)
- Attached Structure
- Detached
- Number Of Units Total
- 1
Listing courtesy of Listing Agent: Paul Daftarian (paul@daftariangroup.com) from Listing Office: Luxe Real Estate.
Listing sold by Liuzhen Zheng from Re/Max Premier Realty
Mortgage Calculator
Based on information from California Regional Multiple Listing Service, Inc. as of . This information is for your personal, non-commercial use and may not be used for any purpose other than to identify prospective properties you may be interested in purchasing. Display of MLS data is usually deemed reliable but is NOT guaranteed accurate by the MLS. Buyers are responsible for verifying the accuracy of all information and should investigate the data themselves or retain appropriate professionals. Information from sources other than the Listing Agent may have been included in the MLS data. Unless otherwise specified in writing, Broker/Agent has not and will not verify any information obtained from other sources. The Broker/Agent providing the information contained herein may or may not have been the Listing and/or Selling Agent.

/t.realgeeks.media/resize/140x/https://u.realgeeks.media/landmarkoc/landmarklogo.png)