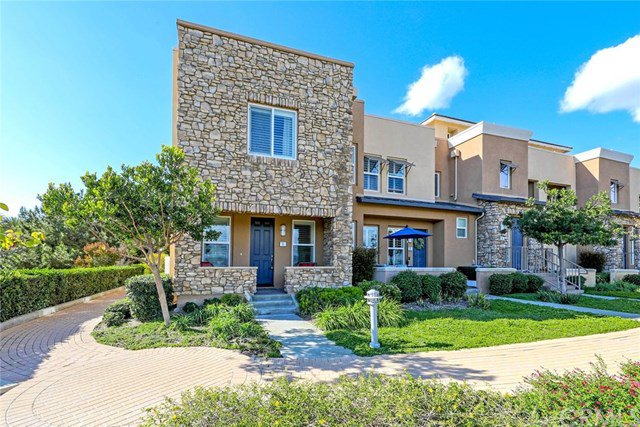4 Compass Court, Aliso Viejo, CA 92656
- $705,000
- 3
- BD
- 3
- BA
- 1,366
- SqFt
- Sold Price
- $705,000
- List Price
- $700,000
- Closing Date
- May 22, 2020
- Status
- CLOSED
- MLS#
- OC20057728
- Year Built
- 2012
- Bedrooms
- 3
- Bathrooms
- 3
- Living Sq. Ft
- 1,366
- Lot Location
- Close to Clubhouse, Greenbelt
- Days on Market
- 16
- Property Type
- Condo
- Style
- Contemporary, Modern
- Property Sub Type
- Condominium
- Stories
- Two Levels
- Neighborhood
- Latitudes South (Lats)
Property Description
View! View! View! This particular highly sought after Downey unit has the ONLY unobstructed view in Vantis from almost every window. NEWEST 3BR unit on the market in AV. View the twinkling city lights at night as well as Saddleback Mountain from most all rooms in the house. This is an end unit with only one common wall allowing for additional privacy. This home evokes pride of ownership and boasts a myriad of upgrades, designer finishes and shows like a model. NEW kitchen counters, NEW flooring and carpeting, upgraded epoxy garage flooring, upgraded plantation shutters throughout plus pre-wired surround sound downstairs. This unit features a spacious, open floor plan with a chef's kitchen, expansive living area downstairs including laundry room as well as many designer features. Upgrades include gourmet kitchen with bull nose granite countertops, stainless steel appliances,custom flooring, textured upgraded carpet, custom cabinetry plus designer paint throughout. Two car attached SIDE BY SIDE (not tandem) garage is spacious and convenient with additional added storage. Come home to a beautiful greenbelt directly in front of your home with a full view all of Aliso Viejo. Enjoy the Vantis Club, a private gym, sparkling pool and spa with covered cabanas, outdoor kitchen with 2 outdoor fireplaces, business center and 6 beautiful "sense" gardens. Located within walking distance to shopping, restaurants, movies and much more. Only 2 minutes from the 73 Fwy or 10 mins from the 405.
Additional Information
- HOA
- 320
- Frequency
- Monthly
- Second HOA
- $30
- Association Amenities
- Billiard Room, Clubhouse, Fitness Center, Game Room, Meeting/Banquet/Party Room, Outdoor Cooking Area, Barbecue, Picnic Area, Playground, Pool, Recreation Room, Sauna, Trail(s)
- Pool Description
- Community, Heated, Association
- Fireplace Description
- Family Room
- Heat
- Central
- Cooling
- Yes
- Cooling Description
- Central Air
- View
- City Lights, Canyon, Mountain(s)
- Patio
- Front Porch
- Garage Spaces Total
- 2
- Sewer
- Public Sewer
- Water
- Public
- School District
- Capistrano Unified
- Elementary School
- Wood Canyon
- Middle School
- Don Juan Avila
- High School
- Aliso Niguel
- Interior Features
- Granite Counters, Open Floorplan, Pantry, Recessed Lighting, All Bedrooms Up
- Attached Structure
- Attached
- Number Of Units Total
- 1
Listing courtesy of Listing Agent: Jacqueline Chase (jackmice@cox.net) from Listing Office: Coldwell Banker Realty.
Listing sold by Jacqueline Chase from Coldwell Banker Realty
Mortgage Calculator
Based on information from California Regional Multiple Listing Service, Inc. as of . This information is for your personal, non-commercial use and may not be used for any purpose other than to identify prospective properties you may be interested in purchasing. Display of MLS data is usually deemed reliable but is NOT guaranteed accurate by the MLS. Buyers are responsible for verifying the accuracy of all information and should investigate the data themselves or retain appropriate professionals. Information from sources other than the Listing Agent may have been included in the MLS data. Unless otherwise specified in writing, Broker/Agent has not and will not verify any information obtained from other sources. The Broker/Agent providing the information contained herein may or may not have been the Listing and/or Selling Agent.

/t.realgeeks.media/resize/140x/https://u.realgeeks.media/landmarkoc/landmarklogo.png)