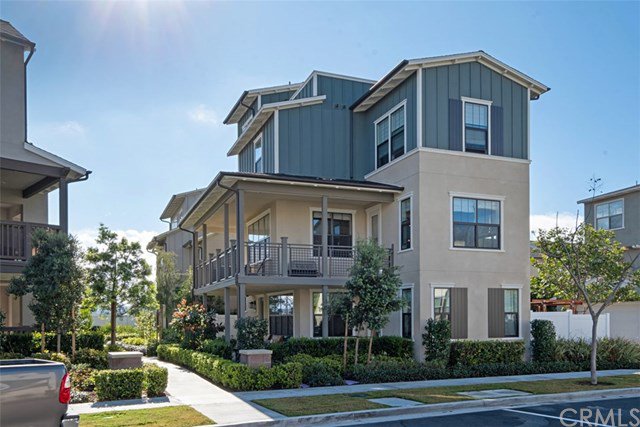Vasto Street, Rancho Mission Viejo, CA 92694
- $840,000
- 4
- BD
- 4
- BA
- 2,598
- SqFt
- Sold Price
- $840,000
- List Price
- $865,000
- Closing Date
- Jul 22, 2020
- Status
- CLOSED
- MLS#
- OC20057357
- Year Built
- 2017
- Bedrooms
- 4
- Bathrooms
- 4
- Living Sq. Ft
- 2,598
- Lot Size
- 2,570
- Acres
- 0.06
- Lot Location
- Landscaped, Near Park, Sprinkler System
- Days on Market
- 88
- Property Type
- Single Family Residential
- Property Sub Type
- Single Family Residence
- Stories
- Three Or More Levels
- Neighborhood
- Canopy (Escano)
Property Description
VIEWS, VIRTUAL TOURS ARE AVAILABLE! Seller Motivated! This beautiful 2017 Warmington built home offers 4 bedrooms, 3 1/2 bathrooms and an incredible roof top deck with amazing views. With a main floor bedroom and full bath, reclaimed wood accent wall and a private outdoor area with a custom built hammock and vinyl fence. This bedroom also offers its own private entrance. The 1st floor also has direct garage access as well as a fire pit on the side yard for you to enjoy! The second floor offers an open floor concept with GE SS kitchen appliances, farm sink, engineered floors, Center island with Quartz countertops, upgraded tile backsplash, reclaimed wood accent wall, soft close cabinets and pull out shelves, fireplace and wrap around covered deck offers plenty of natural light! The 3rd floor has 3 additional bedrooms which includes the Master Bedroom, walk in closet, separate tub and tile shower. All bedroom closets offer California Closet built ins. The roof top deck on the 4th floor offers amazing views (see pictures) that you must see for yourself. For your convenience, there is a sink and a beverage refrigerator located on the 4th floor. With an abundance on amenities surrounding this home, you will enjoy So Cal living at its best. Welcome Home!
Additional Information
- HOA
- 234
- Frequency
- Monthly
- Association Amenities
- Fire Pit, Barbecue, Picnic Area, Playground, Pool, Spa/Hot Tub
- Appliances
- Built-In Range, Convection Oven, Dishwasher, Disposal, Range Hood, Self Cleaning Oven, Tankless Water Heater, Water To Refrigerator
- Pool Description
- Community
- Fireplace Description
- Family Room, Fire Pit
- Heat
- Central, Fireplace(s)
- Cooling
- Yes
- Cooling Description
- Central Air
- View
- Canyon, Mountain(s), Ocean, Panoramic, Peek-A-Boo
- Exterior Construction
- Drywall, Stucco, Wood Siding
- Patio
- Covered, Front Porch, Rooftop, Stone
- Roof
- Shingle
- Garage Spaces Total
- 2
- Sewer
- Public Sewer
- Water
- Public
- School District
- Capistrano Unified
- Interior Features
- Balcony, Ceiling Fan(s), Living Room Deck Attached, Recessed Lighting, Wood Product Walls, Bedroom on Main Level, Walk-In Closet(s)
- Attached Structure
- Detached
- Number Of Units Total
- 1
Listing courtesy of Listing Agent: Donald Keena (keena.donald@gmail.com) from Listing Office: Berkshire Hathaway HomeService.
Listing sold by Stuart Gavan from Redfin
Mortgage Calculator
Based on information from California Regional Multiple Listing Service, Inc. as of . This information is for your personal, non-commercial use and may not be used for any purpose other than to identify prospective properties you may be interested in purchasing. Display of MLS data is usually deemed reliable but is NOT guaranteed accurate by the MLS. Buyers are responsible for verifying the accuracy of all information and should investigate the data themselves or retain appropriate professionals. Information from sources other than the Listing Agent may have been included in the MLS data. Unless otherwise specified in writing, Broker/Agent has not and will not verify any information obtained from other sources. The Broker/Agent providing the information contained herein may or may not have been the Listing and/or Selling Agent.

/t.realgeeks.media/resize/140x/https://u.realgeeks.media/landmarkoc/landmarklogo.png)