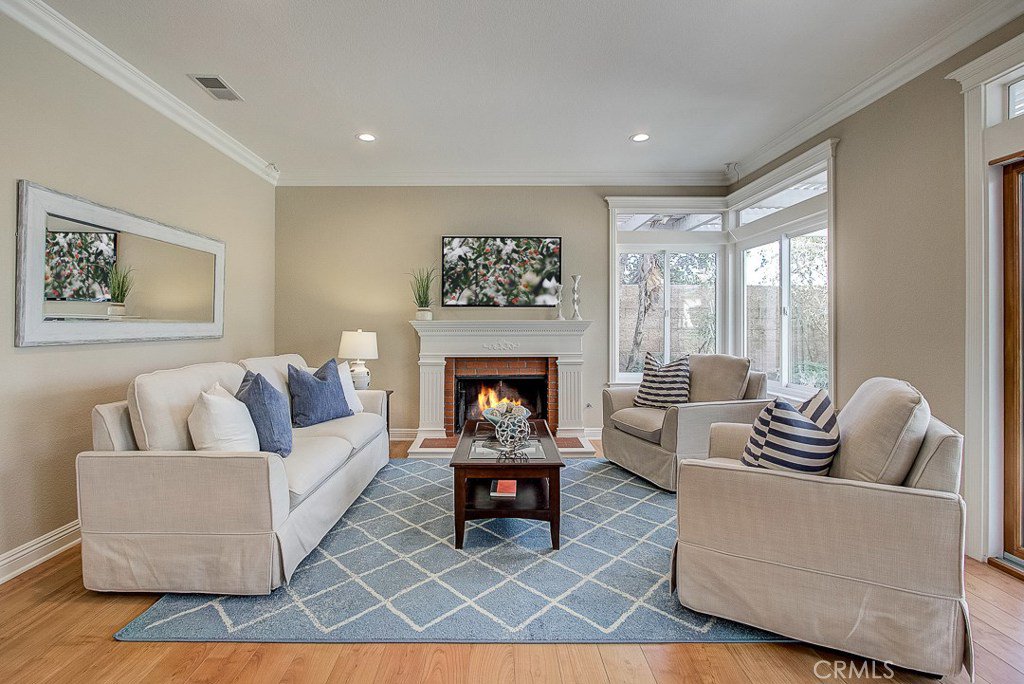20681 Porter Ranch Road, Rancho Santa Margarita, CA 92679
- $920,000
- 5
- BD
- 3
- BA
- 2,903
- SqFt
- Sold Price
- $920,000
- List Price
- $935,000
- Closing Date
- Feb 27, 2020
- Status
- CLOSED
- MLS#
- OC20011014
- Year Built
- 1992
- Bedrooms
- 5
- Bathrooms
- 3
- Living Sq. Ft
- 2,903
- Lot Size
- 6,545
- Acres
- 0.15
- Lot Location
- 0-1 Unit/Acre, Back Yard, Front Yard, Lawn, Landscaped, Street Level
- Days on Market
- 21
- Property Type
- Single Family Residential
- Property Sub Type
- Single Family Residence
- Stories
- Two Levels
- Neighborhood
- Trabuco - Springs (Ths)
Property Description
This resplendent home located in the community of Robinson Ranch, RSM! Wood laminate tile floors, recessed lighting, crown molding, high ceilings, and plantation shutters are just a few features of this fabulous home. Walk-in the front door and you will see the spectacular spiral staircase with white wood railing and plush carpet. The formal living room and dining area are spacious and have a bright and open floor plan. The sumptuous kitchen is well-appointed with fresh white cabinets, stainless steel appliances, and quartz countertops. Enjoy baking and cooking in this wonderful space and hosting family events and get-togethers. The family room flows seamlessly from the kitchen and has a cozy and elegant fireplace to snuggle up to in the cold autumn nights. Large sliding doors open to the lush and green backyard with a spacious patio and a beautiful arbor that provides shade. There is a spacious den/office downstairs with a private full bathroom and laundry area. Up the spiral staircase, you will see the luxurious master ensuite with high ceilings. and large light-catching windows. The master ensuite has his/her sinks, sunken soak tub, walk-in closets, and separate shower. There are two additional spacious bedrooms upstairs that share an adjoining bathroom. The spectacular bonus room has cathedral ceilings, storage closets and lots of windows. Beautiful and bright this room is perfect space for a game room or a den. Close to shopping and dining and other amenities!
Additional Information
- HOA
- 175
- Frequency
- Monthly
- Association Amenities
- Sport Court, Outdoor Cooking Area, Other Courts, Barbecue, Other, Picnic Area, Playground, Pool, Spa/Hot Tub, Trail(s)
- Appliances
- Dishwasher, Gas Range, Microwave
- Pool Description
- Community, Association
- Fireplace Description
- Family Room
- Heat
- Central
- Cooling
- Yes
- Cooling Description
- Central Air
- View
- Neighborhood
- Patio
- Concrete, Patio
- Garage Spaces Total
- 3
- Sewer
- Public Sewer
- Water
- Public
- School District
- Saddleback Valley Unified
- Interior Features
- Bedroom on Main Level, Primary Suite, Walk-In Closet(s)
- Attached Structure
- Detached
- Number Of Units Total
- 1
Listing courtesy of Listing Agent: Brian Morales (brian.morales@redfin.com) from Listing Office: Redfin.
Listing sold by Jordan Budnick from Plan A Real Estate
Mortgage Calculator
Based on information from California Regional Multiple Listing Service, Inc. as of . This information is for your personal, non-commercial use and may not be used for any purpose other than to identify prospective properties you may be interested in purchasing. Display of MLS data is usually deemed reliable but is NOT guaranteed accurate by the MLS. Buyers are responsible for verifying the accuracy of all information and should investigate the data themselves or retain appropriate professionals. Information from sources other than the Listing Agent may have been included in the MLS data. Unless otherwise specified in writing, Broker/Agent has not and will not verify any information obtained from other sources. The Broker/Agent providing the information contained herein may or may not have been the Listing and/or Selling Agent.

/t.realgeeks.media/resize/140x/https://u.realgeeks.media/landmarkoc/landmarklogo.png)