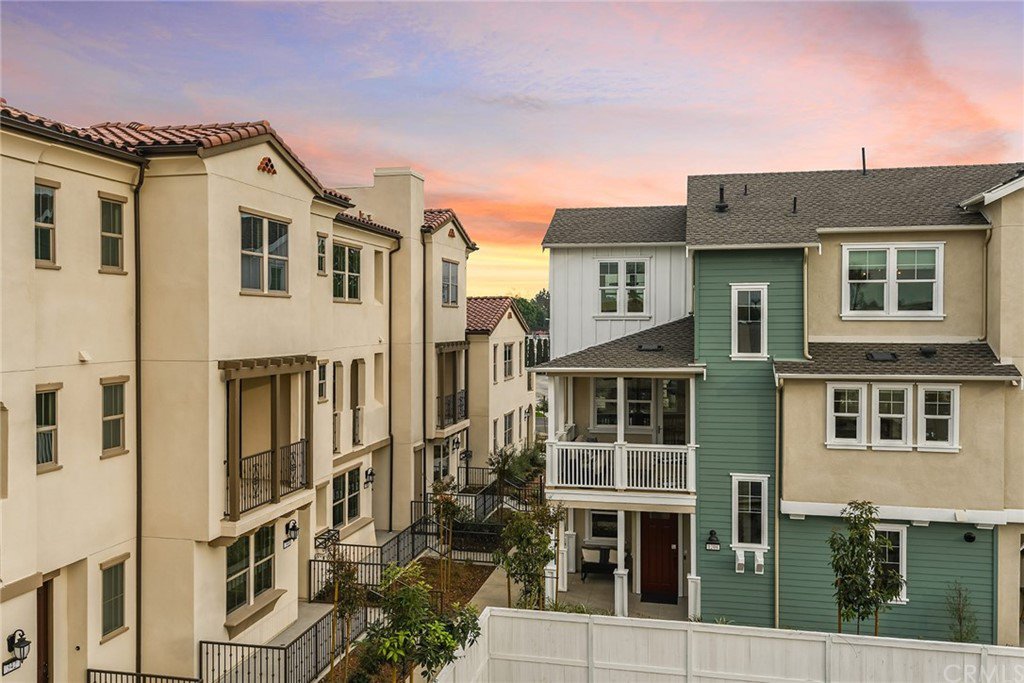324 Vintage Way, Tustin, CA 92780
- $739,380
- 4
- BD
- 4
- BA
- 2,187
- SqFt
- Sold Price
- $739,380
- List Price
- $734,995
- Closing Date
- Jun 03, 2020
- Status
- CLOSED
- MLS#
- OC20010513
- Year Built
- 2020
- Bedrooms
- 4
- Bathrooms
- 4
- Living Sq. Ft
- 2,187
- Days on Market
- 10
- Property Type
- Townhome
- Property Sub Type
- Townhouse
- Stories
- Three Or More Levels
- Neighborhood
- Other (Othr)
Property Description
The Hudson residence 4 is 2,187sq. ft. offering 4 bedrooms plus loft, 3 full baths and 1 half bath with a 2 car garage. This 3 story attached townhome is thoughtfully laid out in design with the first floor opening to a welcoming entry way, off the entry you will find a main floor bedroom with full bath. Upstairs on the second floor the gourmet kitchen leads into the dining and great rooms. Off the kitchen you will enjoy the spacious deck. The kitchen is well appointed with a large island and plenty of cabinet space, including a walk in pantry and GE Profile stainless steel appliances. The third floor has two secondary bedrooms, with a shared bath and an upstairs laundry. The spacious master bedroom with a large walk in closet. The master bathroom includes two sinks and walk in shower. Vintage at Old Town by Taylor Morrison is a new community that is walkable to dining and shopping in the historical old town of Tustin. Community amenities include a pool, clubhouse and green space. Freeway close and centrally located in Orange Country, this is the place to call home! Photo displayed is a rendering of the model home, actual home is under construction, delivery expected in March 2020
Additional Information
- HOA
- 352
- Frequency
- Monthly
- Association Amenities
- Fire Pit, Maintenance Grounds, Insurance, Barbecue, Pool
- Appliances
- Dishwasher, Microwave, Tankless Water Heater
- Pool Description
- Community, Association
- Heat
- Central
- Cooling
- Yes
- Cooling Description
- Central Air
- View
- None
- Garage Spaces Total
- 2
- Sewer
- Public Sewer
- Water
- Public
- School District
- Tustin Unified
- Middle School
- Columbus
- High School
- Tustin
- Interior Features
- Balcony, Open Floorplan, Recessed Lighting, Bedroom on Main Level
- Attached Structure
- Attached
- Number Of Units Total
- 1
Listing courtesy of Listing Agent: Lisa Fjelstad (lfjelstad@taylormorrison.com) from Listing Office: Taylor Morrison Services Inc.
Listing sold by Frank Trujillo from RE/MAX One
Mortgage Calculator
Based on information from California Regional Multiple Listing Service, Inc. as of . This information is for your personal, non-commercial use and may not be used for any purpose other than to identify prospective properties you may be interested in purchasing. Display of MLS data is usually deemed reliable but is NOT guaranteed accurate by the MLS. Buyers are responsible for verifying the accuracy of all information and should investigate the data themselves or retain appropriate professionals. Information from sources other than the Listing Agent may have been included in the MLS data. Unless otherwise specified in writing, Broker/Agent has not and will not verify any information obtained from other sources. The Broker/Agent providing the information contained herein may or may not have been the Listing and/or Selling Agent.

/t.realgeeks.media/resize/140x/https://u.realgeeks.media/landmarkoc/landmarklogo.png)