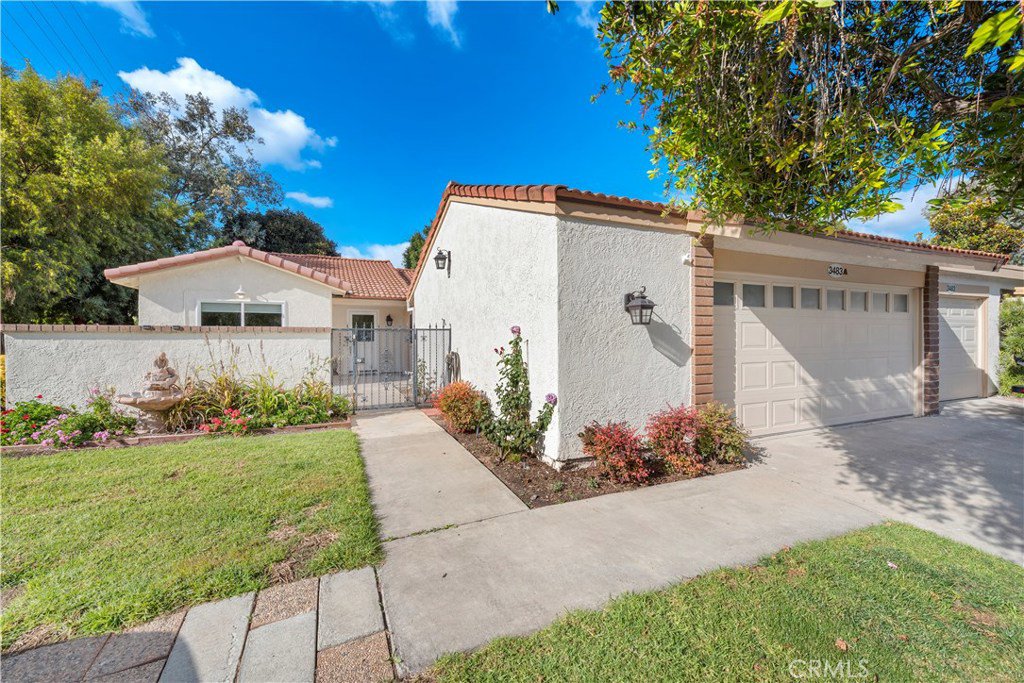3483 Bahia Blanca W Unit A, Laguna Woods, CA 92637
- $839,900
- 3
- BD
- 2
- BA
- 1,452
- SqFt
- Sold Price
- $839,900
- List Price
- $839,900
- Closing Date
- Sep 16, 2020
- Status
- CLOSED
- MLS#
- OC20009379
- Year Built
- 1975
- Bedrooms
- 3
- Bathrooms
- 2
- Living Sq. Ft
- 1,452
- Lot Size
- 1,452
- Acres
- 0.03
- Lot Location
- Cul-De-Sac, Greenbelt, Landscaped, Sprinkler System
- Days on Market
- 160
- Property Type
- Condo
- Style
- Mediterranean
- Property Sub Type
- Condominium
- Stories
- One Level
- Neighborhood
- Leisure World (Lw)
Property Description
Your opportunity to enjoy one of the finest residencies in the guard-gated resort community of Laguna Woods has just arrived……don’t let it pass you by. This rarely on the market Andaluz plan is characterized by an impeccable remodel that emphasizes today’s exceptional popular Rustic Modern style. Offering the feel of a single-family home with only one attached wall, the open and airy one-level plan shines with custom flair. Spanning approximately 1500 S.F. with 3 bedrooms, 2 baths and an attached oversized 2-car garage, the arrangement showcases a large open plan great room with additional windows and a new expanded designer kitchen with custom grey washed cherry cabinetry, quartz countertops, subway tile backsplash, and deluxe GE Profile stainless steel appliances with Advantium technology including a French door refrigerator with ice and water in the door. Also included is a convenient Fisher-Paykel drawer dishwasher. Quartz counters continue in both baths, which also display picture-frame mirrors and frameless glass shower door enclosures. Noteworthy upgrades are led by smooth ceilings with recessed LED lighting, celling fans, luxury laminate plank flooring, custom base and door molding, paneled doors, skylights and a custom walk-in closet in the master suite. Entertain stylishly on the large front patio that is surrounded by mature landscaping or enjoy visiting with neighbors on the covered back patio.
Additional Information
- HOA
- 652
- Frequency
- Monthly
- Association Amenities
- Bocce Court, Billiard Room, Clubhouse, Controlled Access, Sport Court, Fitness Center, Golf Course, Maintenance Grounds, Game Room, Horse Trails, Meeting Room, Management, Meeting/Banquet/Party Room, Other Courts, Paddle Tennis, Pool, Pets Allowed, Recreation Room, RV Parking, Guard, Spa/Hot Tub
- Appliances
- Convection Oven, Double Oven, Dishwasher, ENERGY STAR Qualified Appliances, Electric Cooktop, Disposal, Ice Maker, Microwave, Refrigerator, Range Hood, Self Cleaning Oven, Vented Exhaust Fan, Water To Refrigerator, Dryer, Washer
- Pool Description
- Heated, In Ground, Association
- Heat
- Central, Electric
- Cooling
- Yes
- Cooling Description
- Central Air, Electric
- View
- Courtyard, Canyon, Hills, Neighborhood
- Exterior Construction
- Drywall, Stucco, Copper Plumbing
- Patio
- Covered, Front Porch, Glass Enclosed, Patio, Porch, Tile
- Roof
- Spanish Tile, Tile
- Garage Spaces Total
- 2
- Sewer
- Public Sewer
- Water
- Public
- School District
- Saddleback Valley Unified
- Interior Features
- Ceiling Fan(s), Open Floorplan, Pantry, Recessed Lighting, Unfurnished, All Bedrooms Down, Bedroom on Main Level, Main Level Primary, Primary Suite, Walk-In Closet(s)
- Attached Structure
- Attached
- Number Of Units Total
- 1
Listing courtesy of Listing Agent: Cindy Uhrik (cindy@uhrikgroup.com) from Listing Office: Compass.
Listing sold by Sally Calder from Regency Real Estate Brokers
Mortgage Calculator
Based on information from California Regional Multiple Listing Service, Inc. as of . This information is for your personal, non-commercial use and may not be used for any purpose other than to identify prospective properties you may be interested in purchasing. Display of MLS data is usually deemed reliable but is NOT guaranteed accurate by the MLS. Buyers are responsible for verifying the accuracy of all information and should investigate the data themselves or retain appropriate professionals. Information from sources other than the Listing Agent may have been included in the MLS data. Unless otherwise specified in writing, Broker/Agent has not and will not verify any information obtained from other sources. The Broker/Agent providing the information contained herein may or may not have been the Listing and/or Selling Agent.

/t.realgeeks.media/resize/140x/https://u.realgeeks.media/landmarkoc/landmarklogo.png)