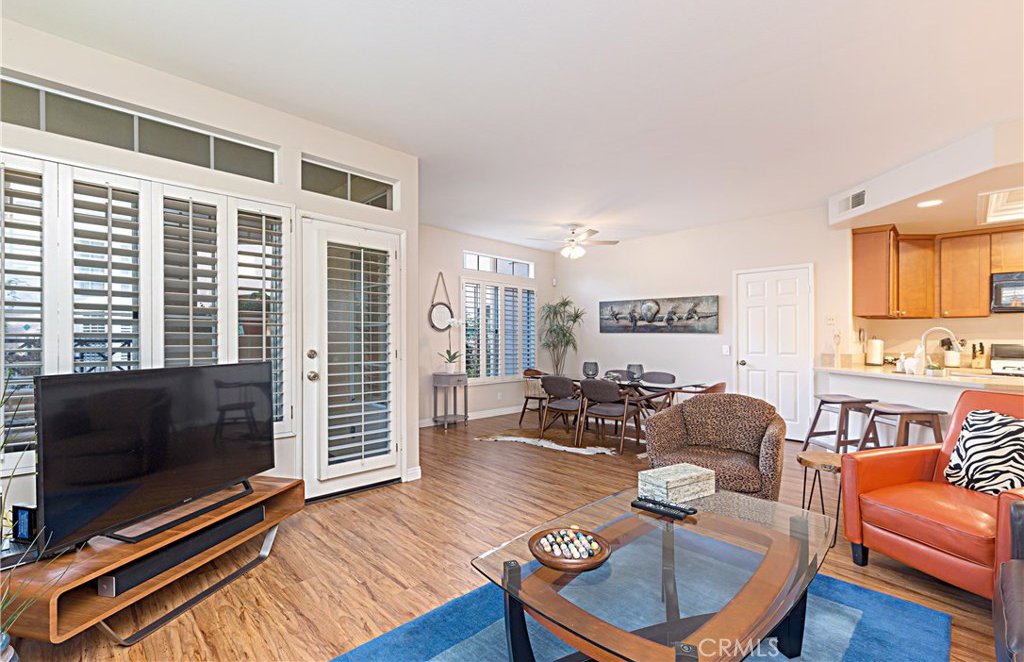131 Shorebreaker Drive, Laguna Niguel, CA 92677
- $617,500
- 2
- BD
- 2
- BA
- 1,102
- SqFt
- Sold Price
- $617,500
- List Price
- $617,500
- Closing Date
- Apr 24, 2020
- Status
- CLOSED
- MLS#
- OC20009179
- Year Built
- 1990
- Bedrooms
- 2
- Bathrooms
- 2
- Living Sq. Ft
- 1,102
- Lot Location
- Back Yard
- Days on Market
- 74
- Property Type
- Condo
- Property Sub Type
- Condominium
- Stories
- One Level
- Neighborhood
- Breakers (Bb) (Bbb)
Property Description
An outstanding opportunity for a 2 bedroom, 2 bath condo located within the Breaker community at Bear Brand. One of the very few single level residences end unit and absolutely no steps! This residence contains a newer remodeled kitchen inclusive of all new cabinets and quartz counter tops, new wood laminate flooring with 4 inch baseboards, a 4 burner gas range, refrigerator, indirect kitchen lighting, a breakfast bar design and separate laundry room capable of a full size washer and dryer. In addition, the living room has a fireplace as well as a direct access to a covered patio and a fantastic large grassy yard area (a rare find!), an over sized 1 car attached garage with "direct access". Bathrooms have been remolded in the recent past also with newer cabinetry and quartz counters, and plantation shutters are throughout this condo. PEX-piping "repipe" throughout the home. Excellent proximity to the large community pool and spa as well as a "private gate" access to the Ocean Ranch Shopping Center inclusive of Trader Joes, Bed Bath & Beyond, the Cinepolis Movie Theater, and numerous restaurants! Only Minutes away from the ocean front Ritz Carlton Resort and the World Renowned Salt Creek Beach! Equally close to the Dana Point Harbor and its "Lantern District" containing numerous restaurants and shopping opportunities! Truly a rare find with an outstanding location, no Mello Roos, and minimum Home Owners Associations dues. Shows open and spacious, light and bright...a must see!
Additional Information
- HOA
- 420
- Frequency
- Monthly
- Second HOA
- $55
- Association Amenities
- Pool, Spa/Hot Tub
- Appliances
- Dishwasher, Free-Standing Range, Disposal, Gas Range, Microwave, Refrigerator
- Pool Description
- Association
- Fireplace Description
- Living Room
- Heat
- Forced Air, Fireplace(s)
- Cooling Description
- None
- View
- None
- Garage Spaces Total
- 1
- Sewer
- Public Sewer
- Water
- Public
- School District
- Capistrano Unified
- Interior Features
- Ceiling Fan(s), Open Floorplan, Recessed Lighting, All Bedrooms Down, Bedroom on Main Level, Main Level Primary, Walk-In Closet(s)
- Attached Structure
- Attached
- Number Of Units Total
- 1
Listing courtesy of Listing Agent: Bob Wolff (bob@bobwolff.com) from Listing Office: Harcourts Prime Properties.
Listing sold by Joe Bereczki from ReMax College Park Realty
Mortgage Calculator
Based on information from California Regional Multiple Listing Service, Inc. as of . This information is for your personal, non-commercial use and may not be used for any purpose other than to identify prospective properties you may be interested in purchasing. Display of MLS data is usually deemed reliable but is NOT guaranteed accurate by the MLS. Buyers are responsible for verifying the accuracy of all information and should investigate the data themselves or retain appropriate professionals. Information from sources other than the Listing Agent may have been included in the MLS data. Unless otherwise specified in writing, Broker/Agent has not and will not verify any information obtained from other sources. The Broker/Agent providing the information contained herein may or may not have been the Listing and/or Selling Agent.

/t.realgeeks.media/resize/140x/https://u.realgeeks.media/landmarkoc/landmarklogo.png)