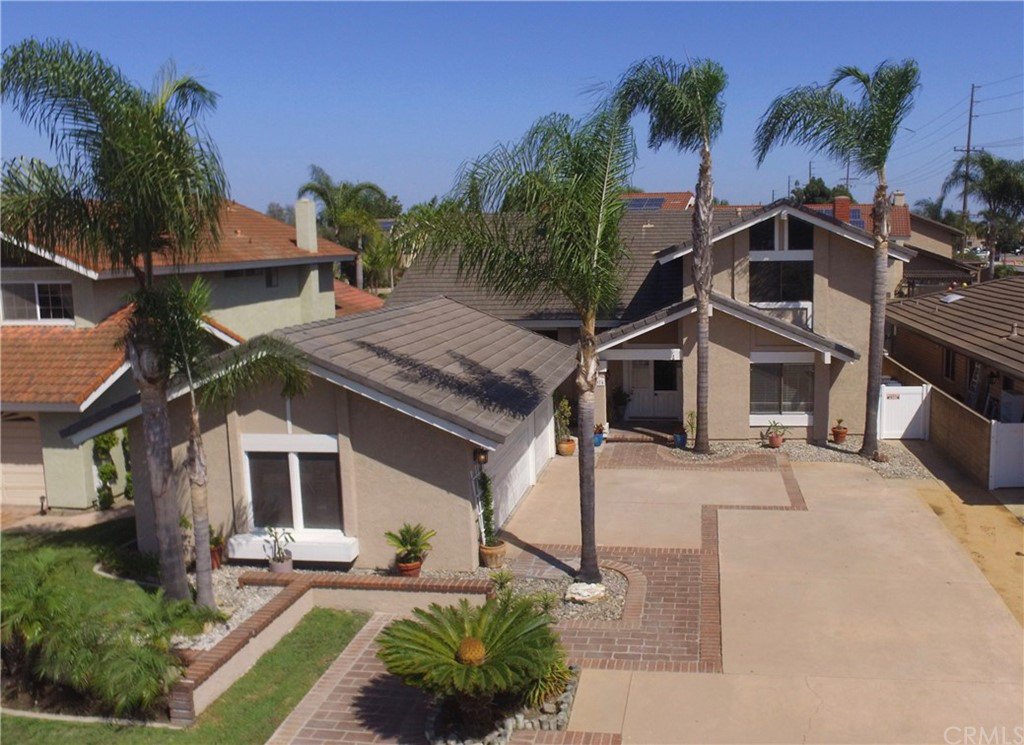18974 Mount Walton Circle, Fountain Valley, CA 92708
- $1,130,000
- 4
- BD
- 3
- BA
- 2,905
- SqFt
- Sold Price
- $1,130,000
- List Price
- $1,124,900
- Closing Date
- Apr 22, 2020
- Status
- CLOSED
- MLS#
- OC19216906
- Year Built
- 1979
- Bedrooms
- 4
- Bathrooms
- 3
- Living Sq. Ft
- 2,905
- Lot Size
- 7,200
- Acres
- 0.17
- Lot Location
- Front Yard, Sprinklers In Rear, Sprinklers In Front, Landscaped, Rocks, Sprinklers Timer, Yard
- Days on Market
- 78
- Property Type
- Single Family Residential
- Style
- Traditional
- Property Sub Type
- Single Family Residence
- Stories
- Two Levels
- Neighborhood
- Devonwood East (Dvwd)
Property Description
One of the BEST Devonwood Estates Homes to Come on the Market. Fantastic Family & Entertaining Home. The Welcoming Front Dutch Doors Open to a Gorgeous Home—With a Flowing Floor Plan—3 Patio Doors Open to the Incredible Backyard, a Tropical Oasis, an Entertainer's Backyard! Featuring a Custom Pavilion--Outdoor Kitchen With: Sink, 2 Burner Cooktop, Mini Fridge, SS Drawers, Vintage Lighting AND a Train Track for a G Scale train to Delight your Guests. Plenty of Seating Around the Bar. Also--A Beautiful Stone Fireplace w/Seating & a Rock Fountain, Raised Planters, Tropical Lush Plants, System Pavers, Turf Backyard & Vinyl Gates. This Exquisite Home Features High Ceilings, a Downstairs Bedroom & Full Bathroom--A Formal Living & Dining Room w/Plank Tile & Custom Stone Fireplace. Family Room w/bamboo flooring & Custom Cabinets. The Kitchen: Custom Mahogany Cabinets, Marble Counters, SS Double Oven, Separate Ice Maker, Walk-in Pantry, Beverage Cooler, LED Lights & More! New Interior 2 Panel Doors, High Baseboards & New Carpet. The Huge Master Bedroom Features: Fireplace, Walk-in Closet, Double Doors Leading out to the Balcony. The Master Bathroom has 2 New Vanities, a Separate Soaking Tub & Shower. Spacious Upstairs Guest Bedrooms--One Bedroom w/High Vaulted Ceilings & One w/Walk-In Closet. 3 Car Garage, Plus Over Sized Driveway-Located close to the Beach. It is in he Outstanding FV School District. Fountain Valley is Centrally Located to All OC has to Offer!
Additional Information
- Appliances
- Convection Oven, Double Oven, Gas Cooktop, Gas Water Heater, Ice Maker, Microwave, Refrigerator
- Pool Description
- None
- Fireplace Description
- Family Room, Living Room, Primary Bedroom, Outside
- Heat
- Central
- Cooling Description
- None
- View
- Neighborhood
- Patio
- Lanai
- Roof
- Concrete
- Garage Spaces Total
- 3
- Sewer
- Public Sewer
- Water
- Public
- School District
- Huntington Beach Union High
- Elementary School
- Gisler
- Middle School
- Talbert
- High School
- Fountain Valley
- Interior Features
- Block Walls, Ceiling Fan(s), Crown Molding, Cathedral Ceiling(s), High Ceilings, Pantry, Recessed Lighting, Two Story Ceilings, Bedroom on Main Level, Entrance Foyer, Primary Suite, Walk-In Pantry, Walk-In Closet(s)
- Attached Structure
- Detached
- Number Of Units Total
- 1
Listing courtesy of Listing Agent: Nancy Andreason (AndreasonGroup@gmail.com) from Listing Office: Century 21 Masters.
Listing sold by Mike Nguyen from Stop Realty
Mortgage Calculator
Based on information from California Regional Multiple Listing Service, Inc. as of . This information is for your personal, non-commercial use and may not be used for any purpose other than to identify prospective properties you may be interested in purchasing. Display of MLS data is usually deemed reliable but is NOT guaranteed accurate by the MLS. Buyers are responsible for verifying the accuracy of all information and should investigate the data themselves or retain appropriate professionals. Information from sources other than the Listing Agent may have been included in the MLS data. Unless otherwise specified in writing, Broker/Agent has not and will not verify any information obtained from other sources. The Broker/Agent providing the information contained herein may or may not have been the Listing and/or Selling Agent.

/t.realgeeks.media/resize/140x/https://u.realgeeks.media/landmarkoc/landmarklogo.png)