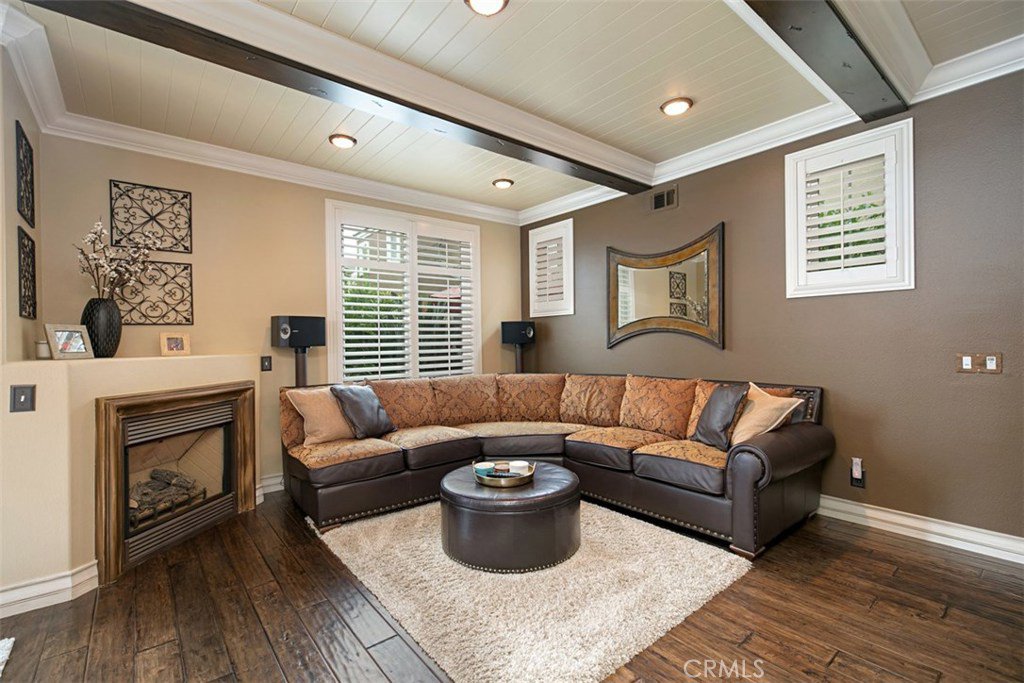23 Rue Monet, Lake Forest, CA 92610
- $615,000
- 3
- BD
- 3
- BA
- 1,232
- SqFt
- Sold Price
- $615,000
- List Price
- $620,000
- Closing Date
- Nov 21, 2019
- Status
- CLOSED
- MLS#
- OC19216653
- Year Built
- 1996
- Bedrooms
- 3
- Bathrooms
- 3
- Living Sq. Ft
- 1,232
- Lot Location
- Back Yard, Cul-De-Sac, Landscaped, Level, Secluded, Street Level, Yard
- Days on Market
- 27
- Property Type
- Condo
- Style
- Contemporary
- Property Sub Type
- Condominium
- Stories
- Two Levels
- Neighborhood
- Brittany (Fhbt)
Property Description
Don’t let this one get away! Totally upgraded and remodeled turnkey detached home on premium oversized cul-de-sac lot with panoramic city lights, mountain and Catalina views. Well laid out with open floor plan that includes 3 bedrooms and 2.5 upgraded baths. The kitchen is open to the living room and upgraded with custom self-closing cabinets, pull-out drawers, quality unique granite counter tops and Stainless-Steel appliances. The living space boasts dramatic custom wood ceilings, quality hard wood flooring, plantation shutters and fireplace. Custom barn door opens to the spacious master bathroom that has been totally remodeled, oversized shower with attractive custom stone, and the vanity features light colored stone finishing’s. Spacious walk-in closet fully organized. All of the windows have been upgraded with dual pane vinyl windows. Beautiful ex-large rear yard is set up for easy maintenance and includes a full covered patio along with a gazebo for entertaining next to the fire pit. Sit and relax while enjoying the expansive panoramic city lights, mountain and Catalina Island views. Low HOA and NO Mello Roos! This is a must-see home with so much more to see!
Additional Information
- HOA
- 115
- Frequency
- Monthly
- Association Amenities
- Pool, Spa/Hot Tub
- Other Buildings
- Storage
- Appliances
- Dishwasher, Disposal, Gas Oven, Gas Range, Gas Water Heater, Vented Exhaust Fan, Water Heater
- Pool Description
- Gunite, In Ground, Association
- Fireplace Description
- Gas, Living Room
- Heat
- Central, Forced Air, Fireplace(s), Natural Gas
- Cooling
- Yes
- Cooling Description
- Central Air
- View
- Catalina, City Lights, Hills, Mountain(s), Ocean, Panoramic
- Exterior Construction
- Drywall, Stucco, Copper Plumbing
- Patio
- Concrete, Covered, Deck, Patio, Wood
- Roof
- Tile
- Garage Spaces Total
- 2
- Sewer
- Public Sewer
- Water
- Private
- School District
- Saddleback Valley Unified
- Elementary School
- Foothill Ranch
- Middle School
- Rancho Santa Margarita
- High School
- Trabuco Hills
- Interior Features
- Beamed Ceilings, Built-in Features, Ceiling Fan(s), Crown Molding, Granite Counters, High Ceilings, Open Floorplan, Paneling/Wainscoting, Stone Counters, Recessed Lighting, Storage, All Bedrooms Up, Primary Suite, Walk-In Closet(s)
- Attached Structure
- Detached
- Number Of Units Total
- 1
Listing courtesy of Listing Agent: Edwin Wright (Ed@helpusellwright.com) from Listing Office: Help-U-Sell Of Mission Viejo.
Listing sold by Edwin Wright from Help-U-Sell Of Mission Viejo
Mortgage Calculator
Based on information from California Regional Multiple Listing Service, Inc. as of . This information is for your personal, non-commercial use and may not be used for any purpose other than to identify prospective properties you may be interested in purchasing. Display of MLS data is usually deemed reliable but is NOT guaranteed accurate by the MLS. Buyers are responsible for verifying the accuracy of all information and should investigate the data themselves or retain appropriate professionals. Information from sources other than the Listing Agent may have been included in the MLS data. Unless otherwise specified in writing, Broker/Agent has not and will not verify any information obtained from other sources. The Broker/Agent providing the information contained herein may or may not have been the Listing and/or Selling Agent.

/t.realgeeks.media/resize/140x/https://u.realgeeks.media/landmarkoc/landmarklogo.png)