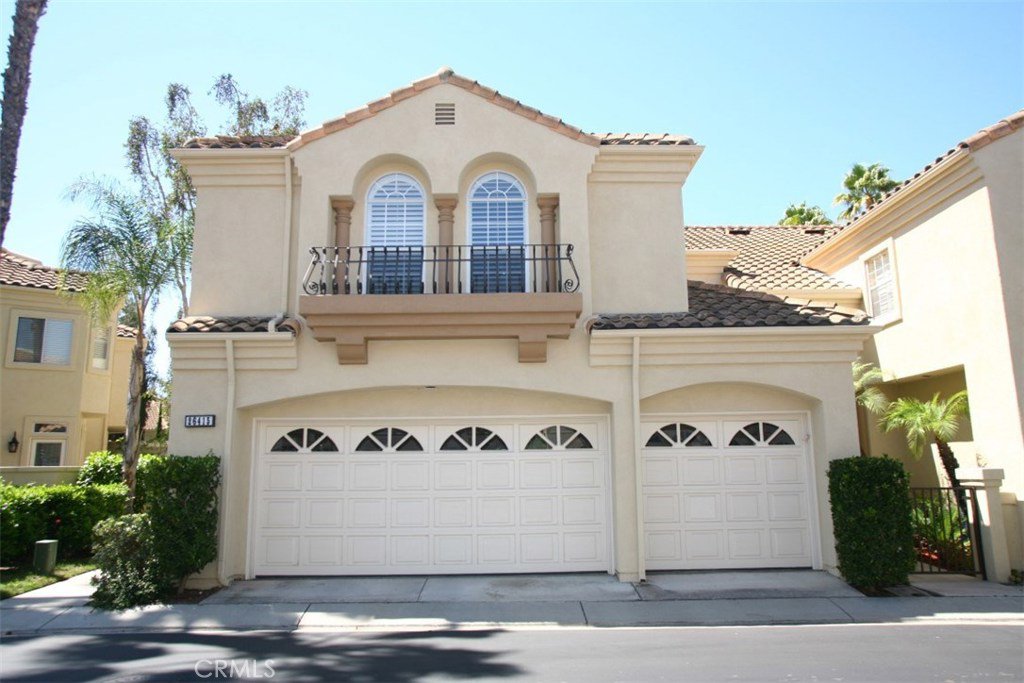26415 Modena, Laguna Hills, CA 92653
- $772,000
- 3
- BD
- 3
- BA
- 2,555
- SqFt
- Sold Price
- $772,000
- List Price
- $795,000
- Closing Date
- Dec 23, 2019
- Status
- CLOSED
- MLS#
- OC19215330
- Year Built
- 1990
- Bedrooms
- 3
- Bathrooms
- 3
- Living Sq. Ft
- 2,555
- Lot Location
- Near Park, Street Level
- Days on Market
- 76
- Property Type
- Townhome
- Style
- Mediterranean
- Property Sub Type
- Townhouse
- Stories
- Two Levels
- Neighborhood
- Bella Vista (Bvi)
Property Description
RARE FIND! Luxury END UNIT 2555 sf Open Floor Plan AND a 3 CAR GARAGE!! Located in highly sought after Bella Vista Gated Community nestled among Luxury Moulton Ranch and Nellie Gail Multi-Million Dollar Homes. Beautiful Updated Immaculate Condition 2555 sf Townhouse in a Quiet Private Location. Dramatic Soaring Ceilings, Architectural Windows, Gourmet Kitchen, Granite, Newer Stainless Steel Appliances, Wood Floors, Wide Baseboards, Plantation Shutters, Crown Molding, and MUCH MORE! Separate Formal Dining Rm, Large Kitchen w/Breakfast Nook opens to a Family Room w/Fireplace, Built in Cabinet, and Surround Sound Speakers. A French Door from the Kitchen/Family Rm leads to a Charming Patio with a newer Built in BBQ. Larger BACK AND SIDE YARDS than others for Dining, BBQ, or simply Relaxing in Resort Style Landscaping. A Grand Curved Staircase leads to a Hallway with Display Shelving, Large Master BR (2 Closets)/Spa-like Master Bath featuring Dual Sinks, Oval Jetted Tub, Separate Shower, and Toilet Room. Down the Hall are 2 more Bedrooms and Bath with Dual Sinks. 3 CAR GARAGE w/Built-in Wall Cabinets+Overhead Storage+Guest Parking nearby! Gated Entry, Pool/Spa, Private Park and Trails Nearby, Centrally located for EZ access to 5 Freeway, 73 Toll Rd, Shopping, Theaters, Restaurants, and Minutes from World Class Resorts and Beaches. Best Location in South OC convenient to all OC Communities, L.A, and San Diego! Don't Miss It....Great Value with a Motivated Seller!
Additional Information
- HOA
- 428
- Frequency
- Monthly
- Association Amenities
- Maintenance Grounds, Insurance, Management, Pool, Spa/Hot Tub
- Appliances
- Double Oven, Dishwasher, Gas Cooktop, Disposal, Microwave, Range Hood
- Pool Description
- Association
- Fireplace Description
- Family Room
- Heat
- Forced Air, Natural Gas
- Cooling
- Yes
- Cooling Description
- Central Air
- View
- Trees/Woods
- Exterior Construction
- Stucco
- Patio
- Patio, Tile
- Roof
- Tile
- Garage Spaces Total
- 3
- Sewer
- Public Sewer
- Water
- Public
- School District
- Saddleback Valley Unified
- Elementary School
- Valencia
- Middle School
- La Paz
- High School
- Laguna Hills
- Interior Features
- Built-in Features, Ceiling Fan(s), Crown Molding, Cathedral Ceiling(s), Granite Counters, High Ceilings, Open Floorplan, Recessed Lighting, Two Story Ceilings, Wired for Sound, All Bedrooms Up, Primary Suite, Utility Room
- Attached Structure
- Attached
- Number Of Units Total
- 1
Listing courtesy of Listing Agent: Marcia Peterson (mbpeterson@cox.net) from Listing Office: Berkshire Hathaway HomeService.
Listing sold by Jason Risley from Maxim Real Estate Group Inc.
Mortgage Calculator
Based on information from California Regional Multiple Listing Service, Inc. as of . This information is for your personal, non-commercial use and may not be used for any purpose other than to identify prospective properties you may be interested in purchasing. Display of MLS data is usually deemed reliable but is NOT guaranteed accurate by the MLS. Buyers are responsible for verifying the accuracy of all information and should investigate the data themselves or retain appropriate professionals. Information from sources other than the Listing Agent may have been included in the MLS data. Unless otherwise specified in writing, Broker/Agent has not and will not verify any information obtained from other sources. The Broker/Agent providing the information contained herein may or may not have been the Listing and/or Selling Agent.

/t.realgeeks.media/resize/140x/https://u.realgeeks.media/landmarkoc/landmarklogo.png)