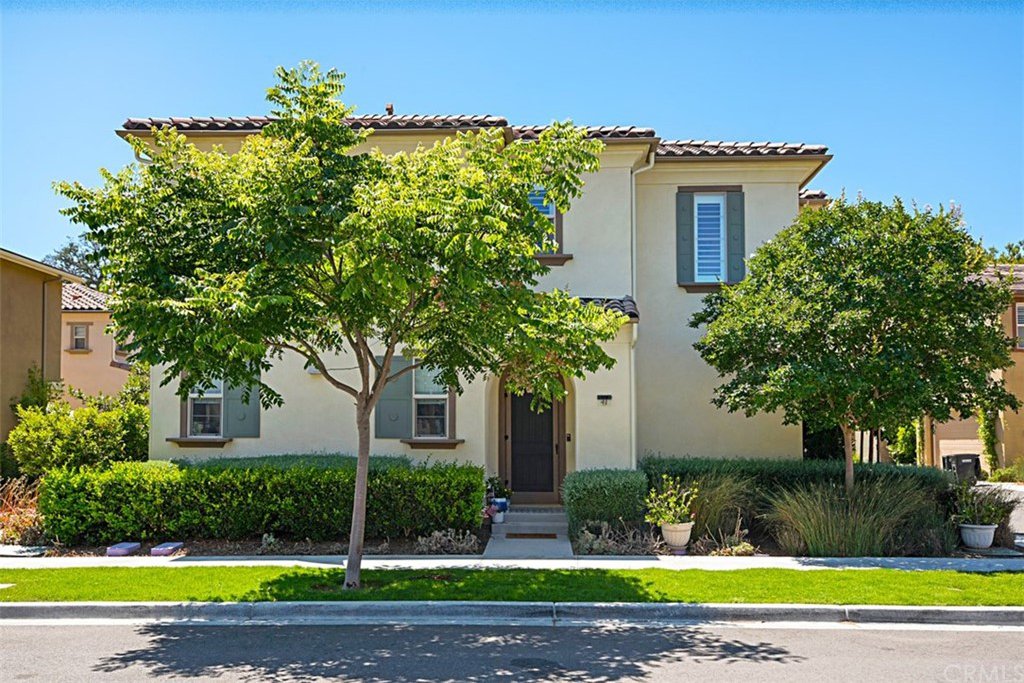41 Lomada Street, Rancho Mission Viejo, CA 92694
- $739,900
- 3
- BD
- 3
- BA
- 2,005
- SqFt
- Sold Price
- $739,900
- List Price
- $739,900
- Closing Date
- Sep 12, 2019
- Status
- CLOSED
- MLS#
- OC19169502
- Year Built
- 2015
- Bedrooms
- 3
- Bathrooms
- 3
- Living Sq. Ft
- 2,005
- Lot Size
- 2,663
- Acres
- 0.06
- Lot Location
- Corner Lot, Sprinklers In Front, Zero Lot Line
- Days on Market
- 9
- Property Type
- Single Family Residential
- Property Sub Type
- Single Family Residence
- Stories
- Two Levels
- Neighborhood
- Citron (Escitrr)
Property Description
WELCOME HOME to the desirable neighborhood of Citron in Esencia, Rancho Mission Viejo. This 2015 build has large entry with barn-wood accent wall. The home has a great flow with open concept living, dining room & kitchen. Kitchen is roomy with lots of cabinets, granite island & quartz counters with glass subway tile backsplash. Upgraded wood plank flooring downstairs & plenty of light flowing in make this a warm & cheery home. Plantation shutters. A powder room & access to 2-car oversized garage finish off 1st floor. Upstairs you will find a loft, master bed/bath, laundry room w/ sink, 2 more bedrooms & add’l full bath. Master has barn door separating bed from bath, & very large closet with custom organizers. Master bath has dual sinks, walk in shower & soaker tub. Rear patio finished w/pavers, BBQ, patio cover & fireplace. This home is located in award winning Capistrano Unified School District & walking distance to the new Esencia Elementary School. Community amenities are extensive: pools, parks, farms, fitness ctr, basketball courts, trails, sports park & much more. This home is in immaculate move-in ready condition.
Additional Information
- HOA
- 228
- Frequency
- Monthly
- Association Amenities
- Call for Rules, Clubhouse, Picnic Area, Trail(s)
- Pool Description
- Association
- Fireplace Description
- Outside
- Cooling
- Yes
- Cooling Description
- Central Air
- View
- None
- Garage Spaces Total
- 2
- Sewer
- Public Sewer
- Water
- Public
- School District
- Capistrano Unified
- Middle School
- Las Flores
- High School
- San Juan Hills
- Interior Features
- Ceiling Fan(s), Granite Counters, All Bedrooms Up, Loft, Primary Suite
- Attached Structure
- Detached
- Number Of Units Total
- 1
Listing courtesy of Listing Agent: Robert Reece (breece@tarbell.com) from Listing Office: Berkshire Hathaway HomeService.
Listing sold by Sandra DeAngelis from Seven Gables Real Estate
Mortgage Calculator
Based on information from California Regional Multiple Listing Service, Inc. as of . This information is for your personal, non-commercial use and may not be used for any purpose other than to identify prospective properties you may be interested in purchasing. Display of MLS data is usually deemed reliable but is NOT guaranteed accurate by the MLS. Buyers are responsible for verifying the accuracy of all information and should investigate the data themselves or retain appropriate professionals. Information from sources other than the Listing Agent may have been included in the MLS data. Unless otherwise specified in writing, Broker/Agent has not and will not verify any information obtained from other sources. The Broker/Agent providing the information contained herein may or may not have been the Listing and/or Selling Agent.

/t.realgeeks.media/resize/140x/https://u.realgeeks.media/landmarkoc/landmarklogo.png)