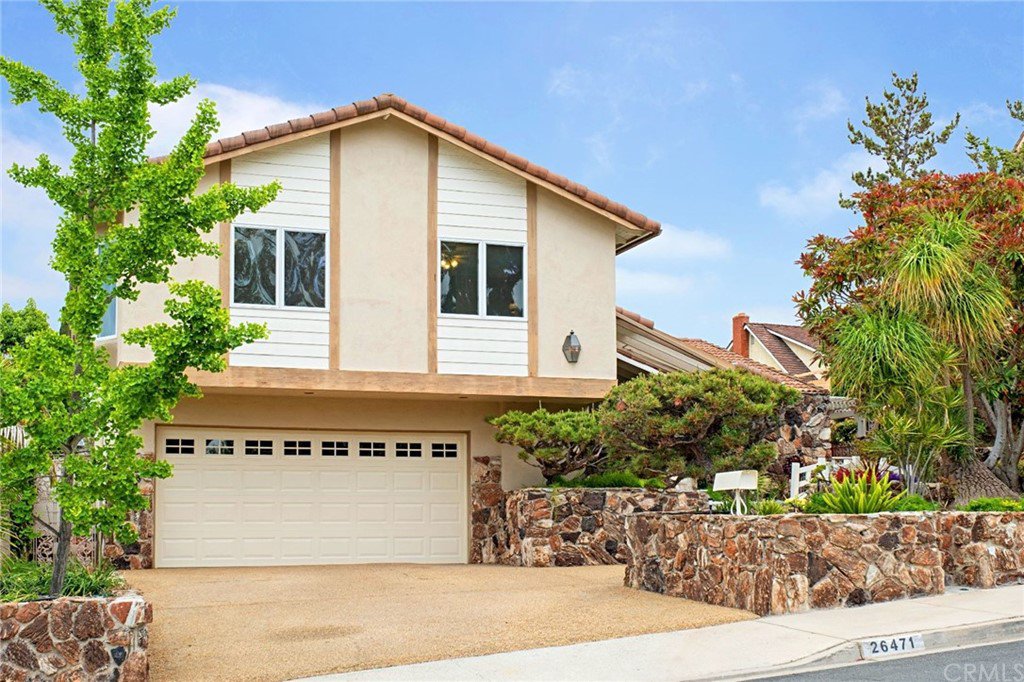26471 Aracena Drive, Mission Viejo, CA 92691
- $807,000
- 3
- BD
- 3
- BA
- 2,496
- SqFt
- Sold Price
- $807,000
- List Price
- $835,000
- Closing Date
- Jul 09, 2019
- Status
- CLOSED
- MLS#
- OC19116549
- Year Built
- 1966
- Bedrooms
- 3
- Bathrooms
- 3
- Living Sq. Ft
- 2,496
- Lot Size
- 8,025
- Acres
- 0.18
- Lot Location
- Drip Irrigation/Bubblers, Front Yard, Gentle Sloping, Sprinkler System
- Days on Market
- 0
- Property Type
- Single Family Residential
- Style
- Traditional
- Property Sub Type
- Single Family Residence
- Stories
- Two Levels
- Neighborhood
- Deane Homes (De)
Property Description
ACCEPTING BACKUP OFFERS!!! This beautiful Mission Viejo Deane Homes tri-level Chanticlaire model offers a unique combination of form and function to homeowners. The home has been expanded to add extra square footage in the living room and upstairs bedrooms. The home sits on an oversized lot with floor to ceiling windows, allowing in an abundance of natural light. The kitchen with a wall of windows is suited for the gourmet chef and features stunning granite counter tops, ample storage space, and stainless steel appliances including a Viking Range with duel ovens. The dining room is cozy with a stone wall and water feature. Updated kitchen, tankless water heater, newer windows and chiseled porcelain tile floors are just a few upgrades. All the upstairs bedrooms are generous in size and with each having a window seat. The master bedroom en-suite has his and her closets and a beautiful view of the hills and valley. The backyard is designed for fun gatherings and entertaining your friends and loved ones on those summer days. The outdoor kitchen area and spa will be a hit. Close to Mission Viejo Swim and Racquet Club, shopping and freeways. Welcome Home.
Additional Information
- HOA
- 40
- Frequency
- Monthly
- Association Amenities
- Pool
- Appliances
- 6 Burner Stove, Built-In Range, Dishwasher, Gas Range, Microwave, Refrigerator, Range Hood, Water To Refrigerator
- Pool Description
- Association
- Fireplace Description
- Family Room
- Heat
- Central
- Cooling
- Yes
- Cooling Description
- Central Air, Gas
- View
- Mountain(s), Neighborhood
- Patio
- Brick
- Roof
- Tile
- Garage Spaces Total
- 2
- Sewer
- Public Sewer
- Water
- Public
- School District
- Saddleback Valley Unified
- Interior Features
- Ceiling Fan(s), Cathedral Ceiling(s), Granite Counters, Multiple Staircases, Pantry, Recessed Lighting, All Bedrooms Up
- Attached Structure
- Detached
- Number Of Units Total
- 1
Listing courtesy of Listing Agent: Arlene Dutchik (arlenedutchik@gmail.com) from Listing Office: Coldwell Banker Res. Brokerage.
Listing sold by AARON GUERRA from NEW CENTURY/DE MAR REALTY SERV
Mortgage Calculator
Based on information from California Regional Multiple Listing Service, Inc. as of . This information is for your personal, non-commercial use and may not be used for any purpose other than to identify prospective properties you may be interested in purchasing. Display of MLS data is usually deemed reliable but is NOT guaranteed accurate by the MLS. Buyers are responsible for verifying the accuracy of all information and should investigate the data themselves or retain appropriate professionals. Information from sources other than the Listing Agent may have been included in the MLS data. Unless otherwise specified in writing, Broker/Agent has not and will not verify any information obtained from other sources. The Broker/Agent providing the information contained herein may or may not have been the Listing and/or Selling Agent.

/t.realgeeks.media/resize/140x/https://u.realgeeks.media/landmarkoc/landmarklogo.png)