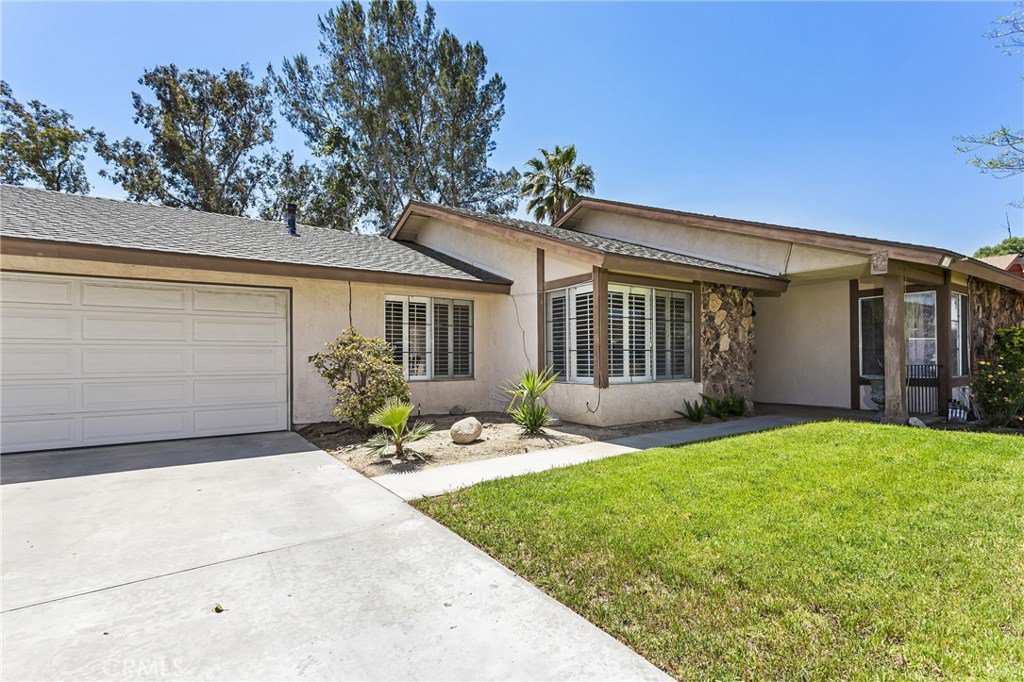9450 Corral Street, Jurupa Valley, CA 92509
- $485,000
- 5
- BD
- 2
- BA
- 1,692
- SqFt
- Sold Price
- $485,000
- List Price
- $485,000
- Closing Date
- Feb 05, 2020
- Status
- CLOSED
- MLS#
- OC19098011
- Year Built
- 1978
- Bedrooms
- 5
- Bathrooms
- 2
- Living Sq. Ft
- 1,692
- Lot Size
- 23,958
- Acres
- 0.55
- Lot Location
- Back Yard, Cul-De-Sac, Front Yard, Horse Property, Sprinklers In Front, Lawn, Landscaped, Sprinklers Timer, Sprinkler System, Trees, Yard
- Days on Market
- 0
- Property Type
- Single Family Residential
- Style
- Ranch
- Property Sub Type
- Single Family Residence
- Stories
- One Level
Property Description
This is your opportunity to own a single-story open-floorplan home with 4 bedrooms PLUS a guest room/office garage casita with heating, AC & closet space. Located on a quiet cul-de-sac street with mature trees, 2-stall barn, storage room, on over 1/2 acre of horse property with a back yard that’s been fenced & cross fenced! Large Master Bedroom with walk-in closet & step-in shower. Plenty of room for your toys with gated RV parking spot. Tons of upgrades including a newer Heater with Smart Access to control the Thermostat, plantation shutters, crown molding throughout, all new stainless steel Energy Star kitchen appliances, CAT5 wiring, auto sprinklers in your large front yard & the property is wired for an alarm. New AC unit! Luxurious travertine fireplace, custom foyer, new carpet, custom traverine tile floors, double door entry & granite countertops. Close to riding trails & arena. Across the street from Paradise Knolls. SUPER LOW FEE covers trails access for just $32/mo.
Additional Information
- HOA
- 32
- Association Amenities
- Horse Trails
- Other Buildings
- Barn(s)
- Appliances
- Dishwasher, ENERGY STAR Qualified Appliances, Free-Standing Range, Disposal, Gas Range, Ice Maker, Microwave, Water To Refrigerator
- Pool Description
- None
- Fireplace Description
- Family Room, Gas
- Heat
- Forced Air, Fireplace(s)
- Cooling
- Yes
- Cooling Description
- Central Air
- View
- Trees/Woods
- Patio
- Concrete, Covered
- Roof
- Composition, Shingle
- Garage Spaces Total
- 2
- Sewer
- Public Sewer
- Water
- Public
- School District
- Jurupa Unified
- Elementary School
- Pedley
- Middle School
- Mira Loma
- High School
- Jurupa Valley
- Interior Features
- Ceiling Fan(s), Granite Counters, Open Floorplan, Paneling/Wainscoting, Stone Counters, Recessed Lighting, All Bedrooms Down, Bedroom on Main Level, Entrance Foyer, Main Level Primary, Walk-In Closet(s)
- Attached Structure
- Detached
- Number Of Units Total
- 1
Listing courtesy of Listing Agent: Julia Hunter (juliahunter@galfihomes.com) from Listing Office: Landmark Realtors.
Listing sold by Karina Rodriguez from First Team Real Estate
Mortgage Calculator
Based on information from California Regional Multiple Listing Service, Inc. as of . This information is for your personal, non-commercial use and may not be used for any purpose other than to identify prospective properties you may be interested in purchasing. Display of MLS data is usually deemed reliable but is NOT guaranteed accurate by the MLS. Buyers are responsible for verifying the accuracy of all information and should investigate the data themselves or retain appropriate professionals. Information from sources other than the Listing Agent may have been included in the MLS data. Unless otherwise specified in writing, Broker/Agent has not and will not verify any information obtained from other sources. The Broker/Agent providing the information contained herein may or may not have been the Listing and/or Selling Agent.

/t.realgeeks.media/resize/140x/https://u.realgeeks.media/landmarkoc/landmarklogo.png)