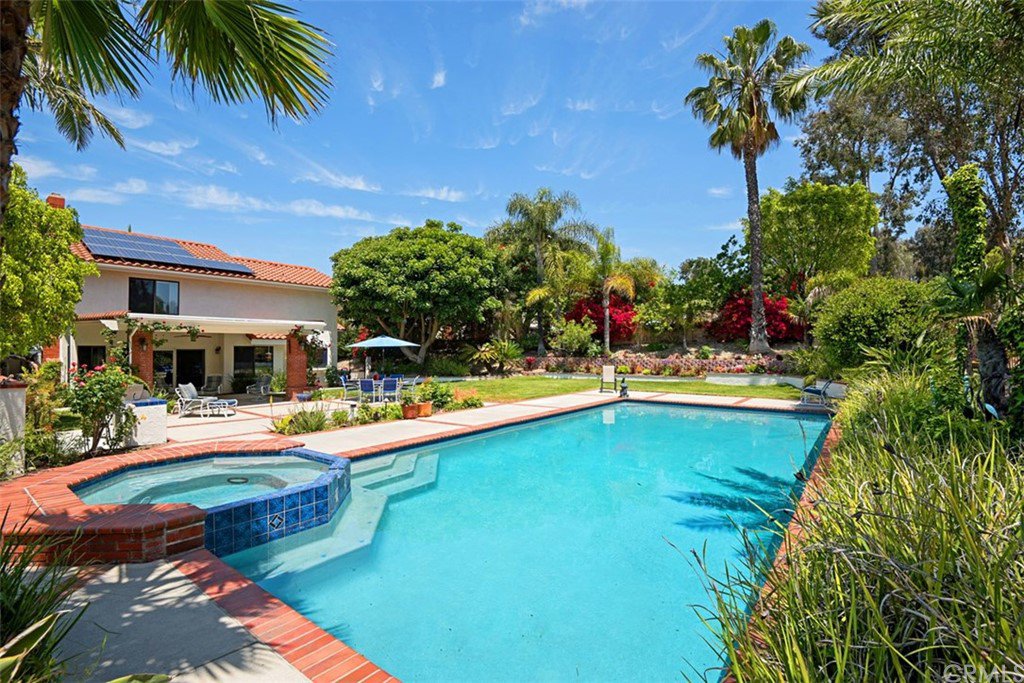26442 Belshire Way, Lake Forest, CA 92630
- $920,000
- 4
- BD
- 3
- BA
- 2,509
- SqFt
- Sold Price
- $920,000
- List Price
- $935,000
- Closing Date
- Jul 26, 2019
- Status
- CLOSED
- MLS#
- OC19085391
- Year Built
- 1985
- Bedrooms
- 4
- Bathrooms
- 3
- Living Sq. Ft
- 2,509
- Lot Size
- 13,547
- Acres
- 0.31
- Lot Location
- Sprinkler System
- Days on Market
- 33
- Property Type
- Single Family Residential
- Style
- Traditional
- Property Sub Type
- Single Family Residence
- Stories
- Two Levels
- Neighborhood
- San Rita Ridge (Srr)
Property Description
PRICE REDUCTION!!!! Location, location! You won’t want to miss this opportunity to view this home with an over-sized lot in Lake Forest in the San Rita Ridge community. It is within walking distance to Lake Forest Elementary and the Park. This property features 4 bedrooms, 3 baths, and a 3 - car garage with additional storage above garage. Last week this home was painted inside and outside, along with new baseboards and carpet upstairs. The kitchen was remodeled in 2014 with stainless steel appliances, refaced cabinets, and recessed lighting. The kitchen has a dining nook and opens to the family room with a cozy gas fireplace. The downstairs bedroom (can be used for in-laws, overnight guests, or an office) has a sliding glass door that opens to a patio with a canopy that shades the patio. The living room has porcelain floors with cathedral ceilings. The laundry is on the main floor and has cabinets. The home has been wired for Ethernet and CAT-5e in many rooms,also the home is solar leased. The furnace, AC, duct work, and hot water tank were replaced in 2007. The furnace/AC has had maintenance every 6 months since. The backyard is an entertainer’s delight. The large backyard features a lap/volleyball pool (refaced and re-tiled in 2005), spa, new Malibu lighting throughout the property, built-in BBQ, extensive brick hard-scape, and a covered patio with recessed lighting and a ceiling fan. Must see to really appreciate the beauty!
Additional Information
- HOA
- 80
- Frequency
- Monthly
- Association Amenities
- Management
- Appliances
- Convection Oven, Dishwasher, Electric Oven, Disposal, Gas Range, Microwave, Refrigerator, Range Hood
- Pool
- Yes
- Pool Description
- Filtered, Gunite, In Ground, Private
- Fireplace Description
- Family Room
- Heat
- Central, Forced Air, Solar
- Cooling
- Yes
- Cooling Description
- Central Air
- View
- Park/Greenbelt, Peek-A-Boo, Trees/Woods
- Exterior Construction
- Stucco
- Patio
- Brick, Concrete, Covered, Patio
- Roof
- Tile
- Garage Spaces Total
- 3
- Sewer
- Public Sewer
- Water
- Public
- School District
- Saddleback Valley Unified
- Elementary School
- Lake Forest
- Middle School
- Serrano
- High School
- El Toro
- Interior Features
- Ceiling Fan(s), Bedroom on Main Level, Dressing Area
- Attached Structure
- Detached
- Number Of Units Total
- 1
Listing courtesy of Listing Agent: Darlene Simmons (Darlene@DarleneSimmons.com) from Listing Office: Berkshire Hathaway HomeService.
Listing sold by TONY NELSON from SYNERGY ONE REAL ESTATE
Mortgage Calculator
Based on information from California Regional Multiple Listing Service, Inc. as of . This information is for your personal, non-commercial use and may not be used for any purpose other than to identify prospective properties you may be interested in purchasing. Display of MLS data is usually deemed reliable but is NOT guaranteed accurate by the MLS. Buyers are responsible for verifying the accuracy of all information and should investigate the data themselves or retain appropriate professionals. Information from sources other than the Listing Agent may have been included in the MLS data. Unless otherwise specified in writing, Broker/Agent has not and will not verify any information obtained from other sources. The Broker/Agent providing the information contained herein may or may not have been the Listing and/or Selling Agent.

/t.realgeeks.media/resize/140x/https://u.realgeeks.media/landmarkoc/landmarklogo.png)