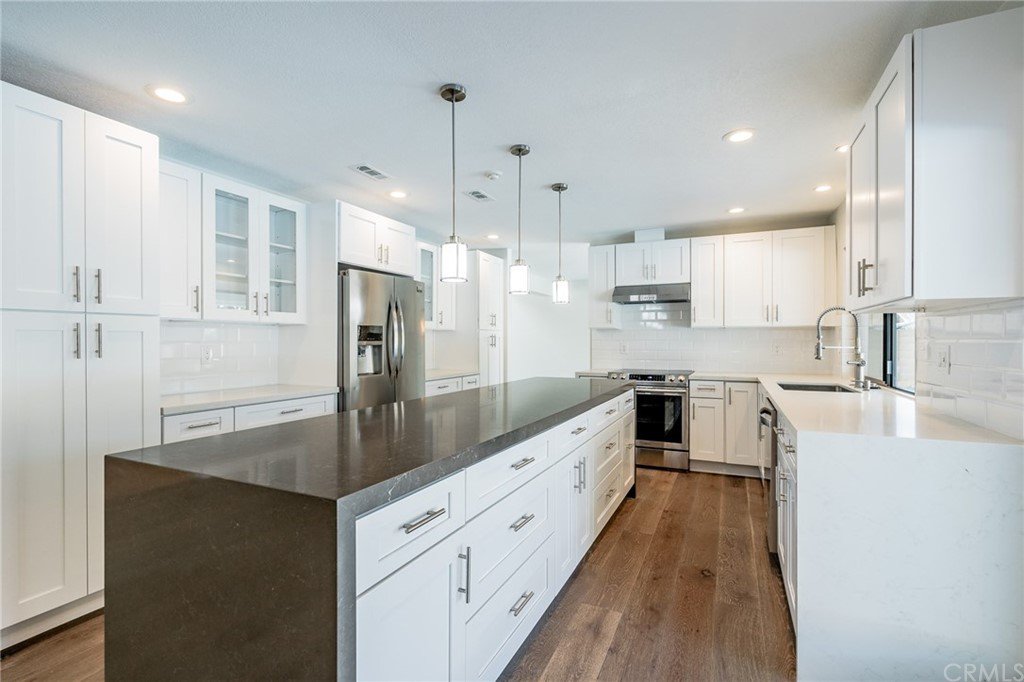17951 Prado Circle, Villa Park, CA 92861
- $1,305,000
- 5
- BD
- 4
- BA
- 3,128
- SqFt
- Sold Price
- $1,305,000
- List Price
- $1,379,000
- Closing Date
- Jun 11, 2019
- Status
- CLOSED
- MLS#
- OC19030468
- Year Built
- 1973
- Bedrooms
- 5
- Bathrooms
- 4
- Living Sq. Ft
- 3,128
- Lot Size
- 12,078
- Acres
- 0.28
- Lot Location
- Corner Lot, Cul-De-Sac, Front Yard, Lawn, Landscaped, Yard
- Days on Market
- 82
- Property Type
- Single Family Residential
- Property Sub Type
- Single Family Residence
- Stories
- Two Levels
- Neighborhood
- Prado Woods (Prdw)
Property Description
Motivated Sellers - Bring All Offers - Nestled in the Prado Woods area of Villa Park, on a quiet cul-de-sac street & 12,000+ sqft corner lot, sits a majestic updated & upgraded estate w/5 bedrooms (4 bedrooms up, including master suite & 1 jr. suite downstairs), 4 bathrooms, & over 3,000 sqft of living area. As you enter the home you'll notice the attention to detail & craftsmanship that went into renovating it. Starting w/the custom modern front door entry w/frosted glass & side panels, elegant designer wood flooring thru-out & custom modern wrought-iron handrails leading you up to the 2nd floor. The inviting & open floor plan leads you from the formal living & dining area to the generously appointed & ample sized kitchen that features quartz countertops, white subway style backsplash, brand new stainless steel appliances & sink, shaker style cabinets & huge center island w/accented dark grey quartz & an abundance of storage. Surely not to be missed is the standalone bar area complete w/utility sink, built-in wine rack & wine fridge (included) making this a perfect place to get the festivities going. But why stop there? Open the La Cantina accordion doors to the outside & let the real entertaining begin! A generous sized covered patio stretches from side to side w/a gorgeous pool & spa directly in front of you & a gas fire pit to keep you toasty under the starry Villa Park nights. With so much to offer, this estate is a truly must see before it's gone.
Additional Information
- Appliances
- Dishwasher, Electric Oven, Electric Range, Free-Standing Range, Disposal, Vented Exhaust Fan
- Pool
- Yes
- Pool Description
- Gas Heat, Heated, In Ground, Private
- Fireplace Description
- Family Room
- Heat
- Central, Fireplace(s), Natural Gas
- Cooling
- Yes
- Cooling Description
- Central Air, Gas
- View
- Neighborhood
- Exterior Construction
- Drywall
- Patio
- Rear Porch, Concrete, Covered
- Roof
- Spanish Tile
- Garage Spaces Total
- 4
- Sewer
- Public Sewer
- Water
- Public
- School District
- Orange Unified
- High School
- Villa Park
- Interior Features
- Built-in Features, Cathedral Ceiling(s), Granite Counters, High Ceilings, Open Floorplan, Recessed Lighting, Bedroom on Main Level, Entrance Foyer, Main Level Primary, Multiple Primary Suites, Primary Suite, Walk-In Closet(s)
- Attached Structure
- Detached
- Number Of Units Total
- 1
Listing courtesy of Listing Agent: William Soto (wm@sotoaa.com) from Listing Office: Harcourts Prime Properties.
Listing sold by Steve Diamond from Coldwell Banker Res. Brokerage
Mortgage Calculator
Based on information from California Regional Multiple Listing Service, Inc. as of . This information is for your personal, non-commercial use and may not be used for any purpose other than to identify prospective properties you may be interested in purchasing. Display of MLS data is usually deemed reliable but is NOT guaranteed accurate by the MLS. Buyers are responsible for verifying the accuracy of all information and should investigate the data themselves or retain appropriate professionals. Information from sources other than the Listing Agent may have been included in the MLS data. Unless otherwise specified in writing, Broker/Agent has not and will not verify any information obtained from other sources. The Broker/Agent providing the information contained herein may or may not have been the Listing and/or Selling Agent.

/t.realgeeks.media/resize/140x/https://u.realgeeks.media/landmarkoc/landmarklogo.png)