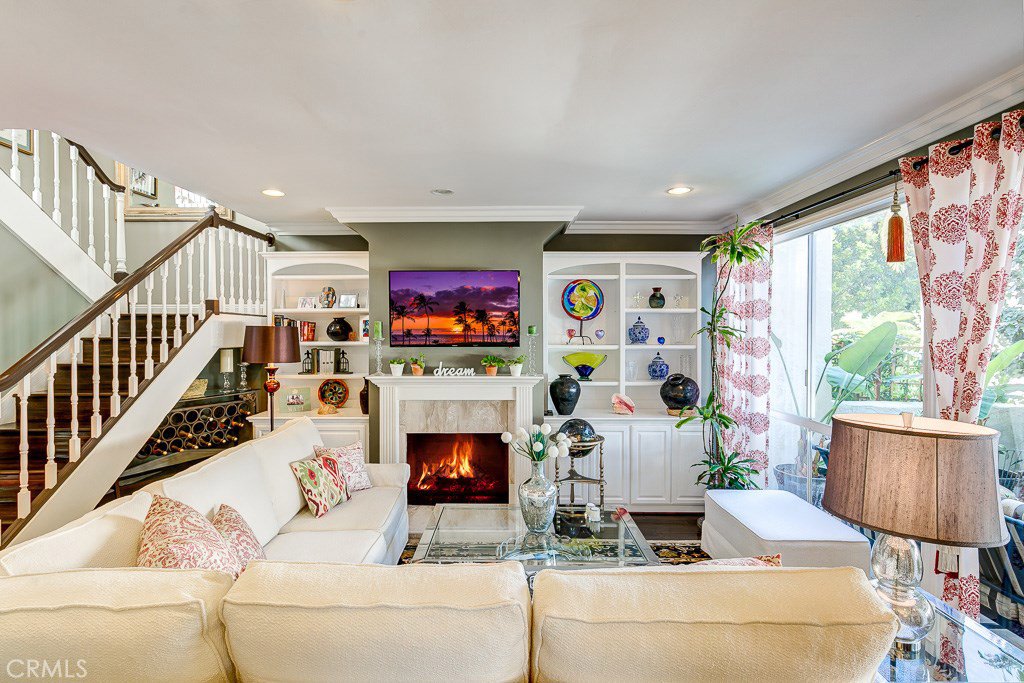19 Canyon Crest Drive Unit 25, Corona Del Mar, CA 92625
- $1,050,000
- 3
- BD
- 3
- BA
- 1,778
- SqFt
- Sold Price
- $1,050,000
- List Price
- $1,050,000
- Closing Date
- Mar 27, 2019
- Status
- CLOSED
- MLS#
- OC18277310
- Year Built
- 1975
- Bedrooms
- 3
- Bathrooms
- 3
- Living Sq. Ft
- 1,778
- Lot Location
- 0-1 Unit/Acre
- Days on Market
- 69
- Property Type
- Condo
- Style
- Contemporary
- Property Sub Type
- Condominium
- Stories
- Two Levels
- Neighborhood
- Canyon Crest Estates (Ccst)
Property Description
HUGE PRICE REDUCTION! MOTIVATED SELLER! Discover this beautiful, meticulously cared for, hidden gem in tranquil, Canyon Crest Estates. Enter your serene oasis through a private courtyard with calming water fountains. Natural light flows throughout the entire home with direct access to a tiled, back patio from the living room and dining room. Entertainer's delight with dry bar and wine refrigerator. Kitchen looks pristine with stainless steel appliances, oversized refrigerator and freezer, granite countertops and white cabinets. Den is adjacent to the kitchen with a new sliding door, allowing fresh air and sounds of the trickling water fountains into the home. All bedrooms are located on the second level. Master suite boasts a gas fireplace with a cozy deck and a peekaboo view of the pool. Large, master bathroom with dual sinks and marble countertops and skylight. Guest bedroom has beautiful, vaulted ceilings and third bedroom with access to rooftop deck. Ample storage closets, dark wood flooring, crown molding, ceiling fans and recessed lighting throughout the home. Fantastic location with close proximity to Fashion Island and Big Canyon Country Club. Walking distance to Gelson's, Roger's Gardens and within two miles from the beach. Community includes a pool, spa, clubhouse and tennis court.
Additional Information
- HOA
- 485
- Frequency
- Monthly
- Association Amenities
- Clubhouse, Maintenance Grounds, Pool, Spa/Hot Tub, Tennis Court(s)
- Appliances
- Dishwasher, Gas Cooktop, Disposal, Gas Range, Microwave, Refrigerator, Dryer, Washer
- Pool Description
- Community, Fenced, Heated, In Ground, Association
- Fireplace Description
- Gas, Living Room, Primary Bedroom
- Heat
- Forced Air
- Cooling
- Yes
- Cooling Description
- Central Air
- View
- None
- Patio
- Covered, Deck, Patio, Tile
- Garage Spaces Total
- 2
- Sewer
- Public Sewer
- Water
- Public
- School District
- Newport Mesa Unified
- Elementary School
- Abraham Lincoln
- High School
- Corona Del Mar
- Interior Features
- Built-in Features, Ceiling Fan(s), Crown Molding, Dry Bar, Granite Counters, Recessed Lighting, All Bedrooms Up, Entrance Foyer, Primary Suite
- Attached Structure
- Attached
- Number Of Units Total
- 1
Listing courtesy of Listing Agent: BELINDA WANG (belinda@trupointrealty.com) from Listing Office: Trupoint Realty. Inc..
Listing sold by Linda Stanley from Coldwell Banker Res. Brokerage
Mortgage Calculator
Based on information from California Regional Multiple Listing Service, Inc. as of . This information is for your personal, non-commercial use and may not be used for any purpose other than to identify prospective properties you may be interested in purchasing. Display of MLS data is usually deemed reliable but is NOT guaranteed accurate by the MLS. Buyers are responsible for verifying the accuracy of all information and should investigate the data themselves or retain appropriate professionals. Information from sources other than the Listing Agent may have been included in the MLS data. Unless otherwise specified in writing, Broker/Agent has not and will not verify any information obtained from other sources. The Broker/Agent providing the information contained herein may or may not have been the Listing and/or Selling Agent.

/t.realgeeks.media/resize/140x/https://u.realgeeks.media/landmarkoc/landmarklogo.png)