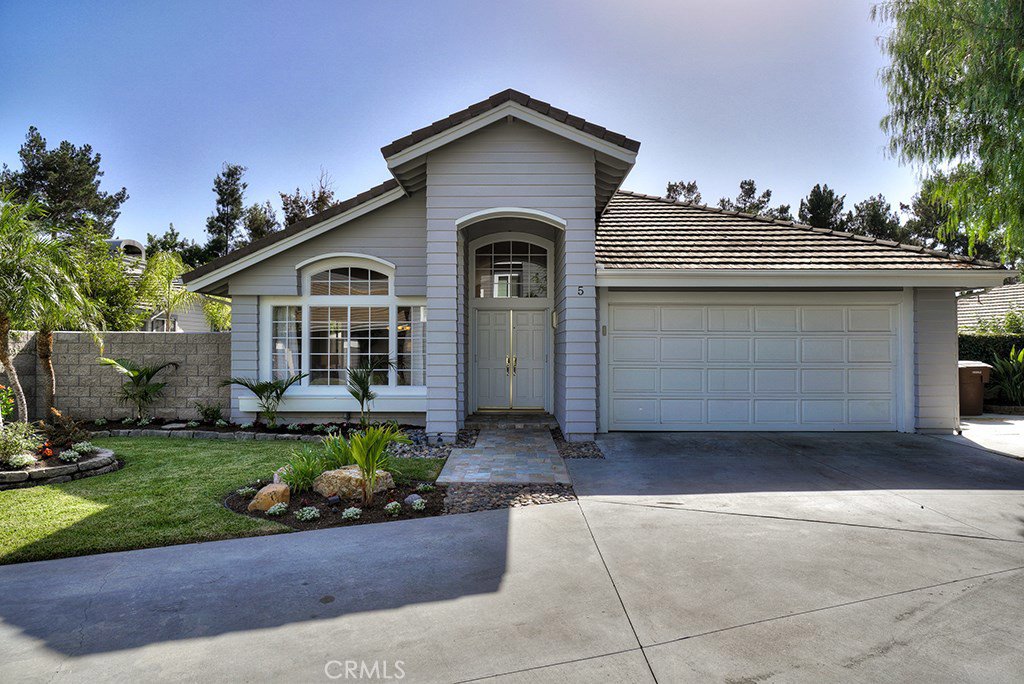5 Snowdon, Rancho Santa Margarita, CA 92679
- $865,000
- 3
- BD
- 2
- BA
- 2,008
- SqFt
- Sold Price
- $865,000
- List Price
- $865,000
- Closing Date
- May 03, 2019
- Status
- CLOSED
- MLS#
- OC18231127
- Year Built
- 1989
- Bedrooms
- 3
- Bathrooms
- 2
- Living Sq. Ft
- 2,008
- Lot Size
- 9,000
- Acres
- 0.21
- Lot Location
- Back Yard, Cul-De-Sac, Lawn, Landscaped, Sprinkler System
- Days on Market
- 0
- Property Type
- Single Family Residential
- Property Sub Type
- Single Family Residence
- Stories
- One Level
- Neighborhood
- Summit Crest (Dsc)
Property Description
Enjoy the ease and luxury of single story living at 5 Snowdon. This “Summit Crest” home is situated at the end of a cul-de-sac and welcomes you with an extra-long driveway. Fabulous open floor plan flows wonderfully with 3-bedrooms and 2-baths. Hard wood floors greet you to the formal living & dining area with high ceilings for a warm & inviting feeling. Kitchen opens to family room with beautiful stacked stone fire feature. Master bedroom features a walk-in closet with tons of storage, bathroom with dual sink vanity, walk-in shower, and huge soaking tub. The master bedroom has outdoor access leading into the backyard with entertaining area and hot tub. Backyard is a relaxing oasis with the peaceful babbling brook, fire feature, and offers tons of privacy with no neighbors behind. Backyard is wonderfully landscaped with drought friendly St. Augustine grass, hardscaping, and a 2 huge side yard areas. Conveniently located interior laundry room a 2-car garage upgraded with epoxy floors. Recently upgraded air conditioning, furnace, roof, and more. Located in the beautiful golf course community of Dove Canyon. Enjoy the best of Dove Canyon living with community pool & spa, tennis courts, parks, 24-hour security, hiking trails, and too many amenities to list! No Mello Roos=Low Tax Rate
Additional Information
- HOA
- 285
- Frequency
- Monthly
- Association Amenities
- Controlled Access, Playground, Pool, Guard, Spa/Hot Tub, Security, Trail(s)
- Appliances
- Double Oven, Dishwasher, Disposal, Gas Range
- Pool Description
- None, Association
- Fireplace Description
- Electric, Family Room
- Cooling
- Yes
- Cooling Description
- Central Air
- View
- Hills, Mountain(s)
- Patio
- Covered, Deck, Stone
- Garage Spaces Total
- 2
- Sewer
- Public Sewer
- Water
- Public
- School District
- Capistrano Unified
- Interior Features
- Ceiling Fan(s), Cathedral Ceiling(s), Open Floorplan, Pantry, Pull Down Attic Stairs, All Bedrooms Down, Bedroom on Main Level, Main Level Master, Walk-In Closet(s)
- Attached Structure
- Detached
- Number Of Units Total
- 1
Listing courtesy of Listing Agent: Kim Karney (kim@thebowenteam.com) from Listing Office: Re/Max Real Estate Group.
Listing sold by Nancy Murphy from Realty One Group Inc
Mortgage Calculator
Based on information from California Regional Multiple Listing Service, Inc. as of . This information is for your personal, non-commercial use and may not be used for any purpose other than to identify prospective properties you may be interested in purchasing. Display of MLS data is usually deemed reliable but is NOT guaranteed accurate by the MLS. Buyers are responsible for verifying the accuracy of all information and should investigate the data themselves or retain appropriate professionals. Information from sources other than the Listing Agent may have been included in the MLS data. Unless otherwise specified in writing, Broker/Agent has not and will not verify any information obtained from other sources. The Broker/Agent providing the information contained herein may or may not have been the Listing and/or Selling Agent.

/t.realgeeks.media/resize/140x/https://u.realgeeks.media/landmarkoc/landmarklogo.png)