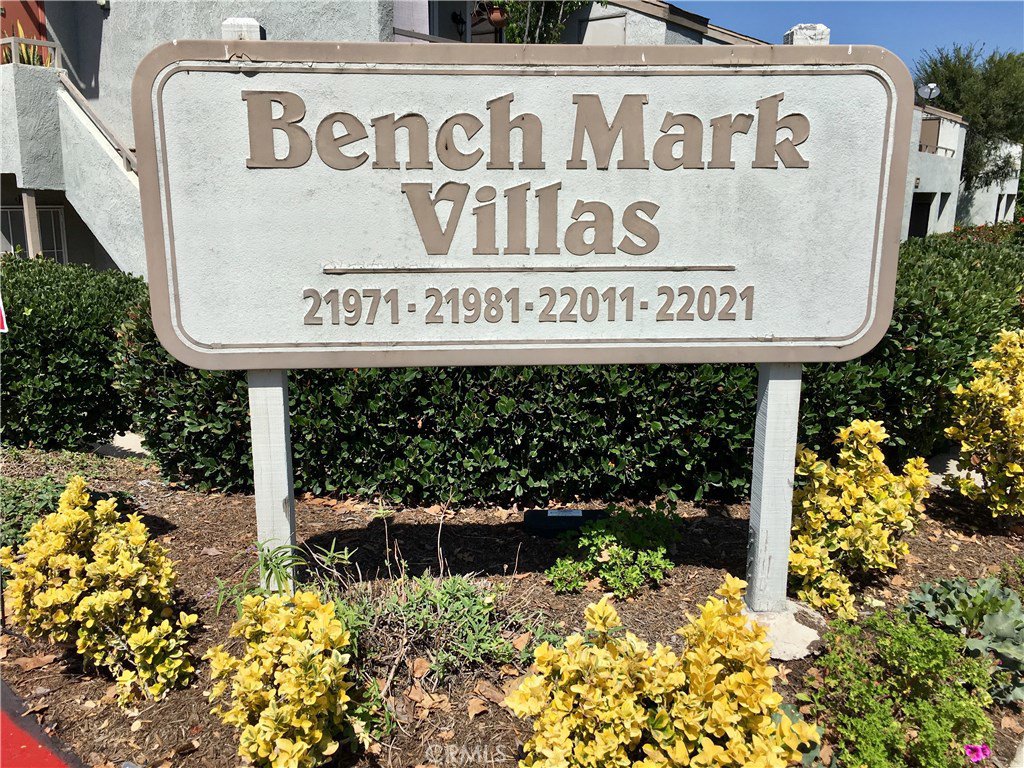21981 Rimhurst Drive Unit K (150), Lake Forest, CA 92630
- $300,000
- 2
- BD
- 1
- BA
- 904
- SqFt
- Sold Price
- $300,000
- List Price
- $309,900
- Closing Date
- Nov 28, 2018
- Status
- CLOSED
- MLS#
- OC18230756
- Year Built
- 1981
- Bedrooms
- 2
- Bathrooms
- 1
- Living Sq. Ft
- 904
- Lot Location
- Near Park
- Days on Market
- 0
- Property Type
- Condo
- Style
- Contemporary
- Property Sub Type
- Condominium
- Stories
- One Level
- Neighborhood
- Bench Mark Villas (Bm)
Property Description
First time buyer or investment opportunity! This 2 bedroom/one bath condo is waiting for you to make this home your own! Very motivated seller - Reduced $10,000! Brand new carpet and new sliding closet doors in both bedrooms! All newer double pane windows and sliding glass doors, recessed lighting throughout, CENTRAL AIR CONDITIONING and newer furnace!! This 904 square foot unit is upstairs, facing the interior of the community. With its south-facing orientation, you'll have plenty of sunshine on the large balcony which makes this condo light and bright. Large master bedroom and closet. Updated bathroom vanity. Laundry inside unit. Small community tot lot with stairs giving you direct access to beautiful Rimgate Park that boasts tennis and basketball courts, several playgrounds, picnic areas, and a work-out circuit. Plenty of available parking (two permits per unit) and nearby convenient street parking for guests. HOA fee includes water and trash. Includes Refrigerator and full-size Washer/Dryer. Near award-winning schools, shopping and restaurants, this condo has a great central location in Lake Forest. Priced to sell - so bring your offer!
Additional Information
- HOA
- 367
- Frequency
- Monthly
- Association Amenities
- Dues Paid Monthly, Playground, Pets Allowed, Trash, Water
- Appliances
- Dishwasher, Electric Cooktop, Electric Oven, Electric Range, Disposal, Refrigerator, Dryer, Washer
- Pool Description
- None
- Heat
- Central
- Cooling
- Yes
- Cooling Description
- Central Air
- View
- Park/Greenbelt, Neighborhood, Trees/Woods
- Exterior Construction
- Drywall, Stucco
- Patio
- Deck
- Roof
- Composition
- Sewer
- Public Sewer
- Water
- Public
- School District
- Saddleback Valley Unified
- Interior Features
- Balcony, Laminate Counters, Living Room Deck Attached, Pantry, Recessed Lighting, Storage, Unfurnished, All Bedrooms Up, Bedroom on Main Level, Main Level Master
- Attached Structure
- Attached
- Number Of Units Total
- 1
Listing courtesy of Listing Agent: Janine Henry (janhenryoc@gmail.com) from Listing Office: Crandall, David.
Listing sold by Janine Henry from Crandall, David
Mortgage Calculator
Based on information from California Regional Multiple Listing Service, Inc. as of . This information is for your personal, non-commercial use and may not be used for any purpose other than to identify prospective properties you may be interested in purchasing. Display of MLS data is usually deemed reliable but is NOT guaranteed accurate by the MLS. Buyers are responsible for verifying the accuracy of all information and should investigate the data themselves or retain appropriate professionals. Information from sources other than the Listing Agent may have been included in the MLS data. Unless otherwise specified in writing, Broker/Agent has not and will not verify any information obtained from other sources. The Broker/Agent providing the information contained herein may or may not have been the Listing and/or Selling Agent.

/t.realgeeks.media/resize/140x/https://u.realgeeks.media/landmarkoc/landmarklogo.png)