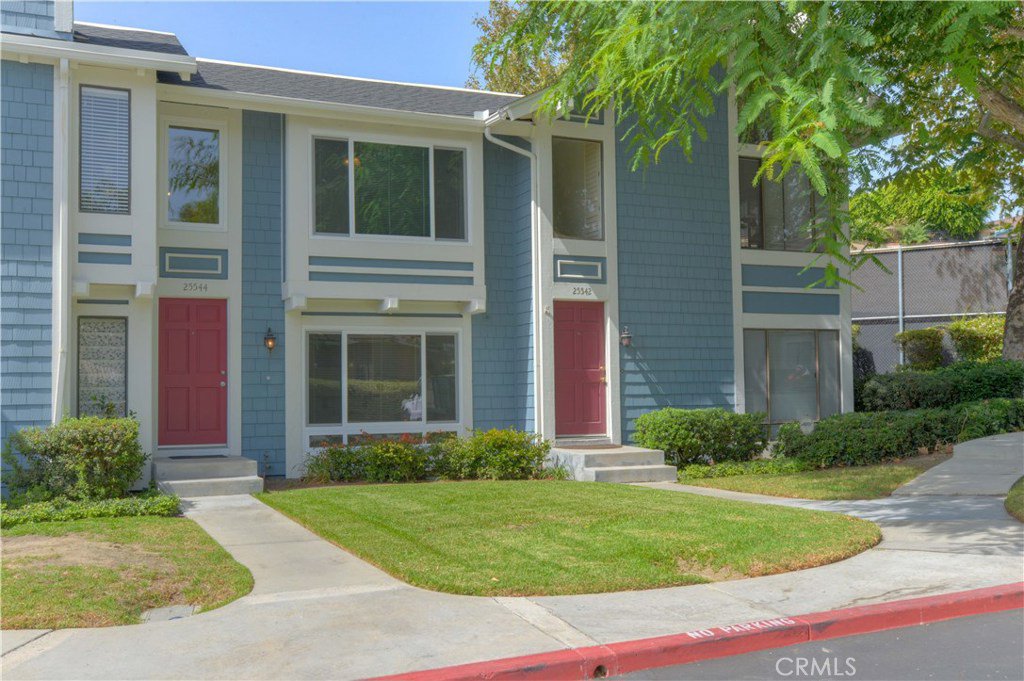25544 Paseo La Vista Unit 23, Laguna Niguel, CA 92677
- $452,000
- 2
- BD
- 2
- BA
- 1,232
- SqFt
- Sold Price
- $452,000
- List Price
- $457,500
- Closing Date
- Oct 09, 2018
- Status
- CLOSED
- MLS#
- OC18230367
- Year Built
- 1984
- Bedrooms
- 2
- Bathrooms
- 2
- Living Sq. Ft
- 1,232
- Lot Location
- Landscaped
- Days on Market
- 0
- Property Type
- Condo
- Property Sub Type
- Condominium
- Stories
- Two Levels
- Neighborhood
- Sparrow Hill (Sh)
Property Description
The one you've been waiting for has arrived! Located in one the most desirable condo communities in all of Laguna Niguel - Sparrow Hill - 25544 Paseo La Vista has the premier interior finishes coupled with arguably the best location in the community. Attention to detail is found throughout the unit and includes: New Energy Efficient double pane vinyl windows - New LED Recessed lighting with LED dimmers - Energy Efficient and over-sized A/C ensuring the home keeps cool during any heatwave - New 35-year laminate flooring at entry and ground floor - New carpet upstairs - New mini blinds - New refrigerator, microwave, range and dishwasher, washer and dryer are all included - New Nickel fixtures, shower enclosure, medicine cabinet and door hardware - Fresh paint throughout. Conveniently placed laundry hookups are found upstairs next to the bedrooms. Cozy up to one of two fireplaces - including one in the master bedroom! This townhome includes bathroom skylights ensuring lots of natural light. Tucked quietly in the corner of the community, enjoy peaceful evenings in the private patio, as no other units back the home. Welcome your guests as they enjoy the most adjacent visitor parking spaces of any unit in the complex. Conveniently close to the community pool, spa and tennis court. Beautifully manicured greenbelts are found throughout Sparrow Hill and creates an open feel that’s hard to find in any South County Condo Community. This opportunity wont last long!
Additional Information
- HOA
- 400
- Frequency
- Monthly
- Second HOA
- $32
- Association Amenities
- Dues Paid Monthly, Pool, Spa/Hot Tub, Tennis Court(s)
- Appliances
- Dryer, Washer
- Pool Description
- Above Ground, Association
- Fireplace Description
- Kitchen, Master Bedroom
- Heat
- Central
- Cooling
- Yes
- Cooling Description
- Central Air
- View
- Hills, Peek-A-Boo
- Patio
- Concrete, Patio
- Garage Spaces Total
- 1
- Sewer
- Public Sewer
- Water
- Public
- School District
- Saddleback Valley Unified
- Interior Features
- All Bedrooms Up
- Attached Structure
- Attached
- Number Of Units Total
- 1
Listing courtesy of Listing Agent: Tyler Casey (Tyler@TylersHome.com) from Listing Office: Harcourts Prime Properties.
Listing sold by Darla Gorton from Bullock Russell RE Services
Mortgage Calculator
Based on information from California Regional Multiple Listing Service, Inc. as of . This information is for your personal, non-commercial use and may not be used for any purpose other than to identify prospective properties you may be interested in purchasing. Display of MLS data is usually deemed reliable but is NOT guaranteed accurate by the MLS. Buyers are responsible for verifying the accuracy of all information and should investigate the data themselves or retain appropriate professionals. Information from sources other than the Listing Agent may have been included in the MLS data. Unless otherwise specified in writing, Broker/Agent has not and will not verify any information obtained from other sources. The Broker/Agent providing the information contained herein may or may not have been the Listing and/or Selling Agent.

/t.realgeeks.media/resize/140x/https://u.realgeeks.media/landmarkoc/landmarklogo.png)