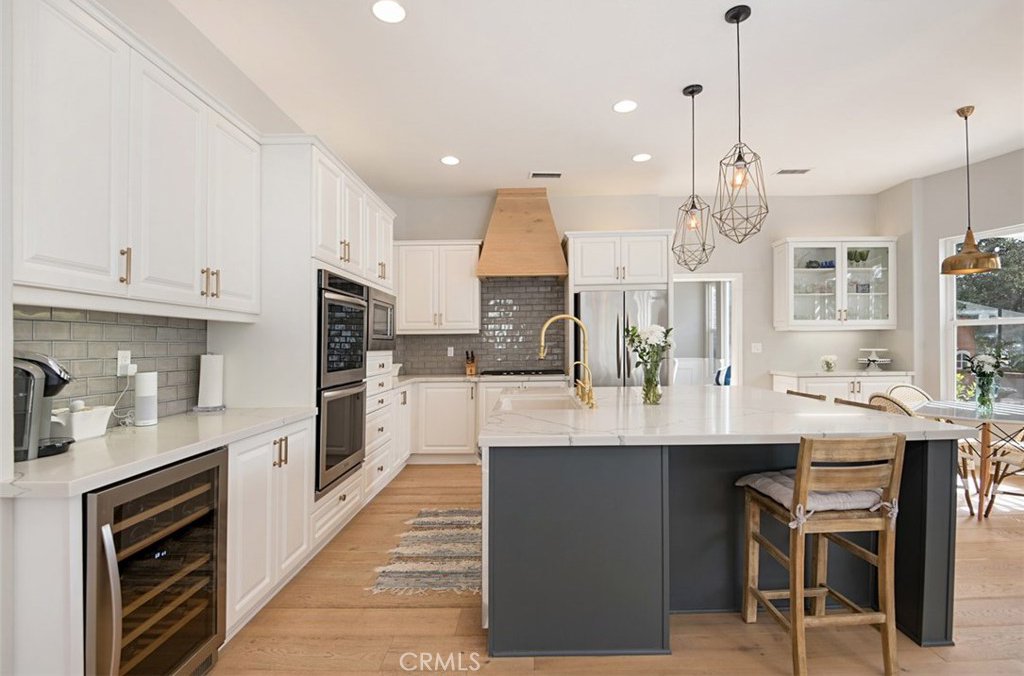18 Eisenhower Lane, Coto De Caza, CA 92679
- $1,189,000
- 5
- BD
- 5
- BA
- 3,541
- SqFt
- Sold Price
- $1,189,000
- List Price
- $1,199,000
- Closing Date
- Nov 20, 2018
- Status
- CLOSED
- MLS#
- OC18229258
- Year Built
- 1997
- Bedrooms
- 5
- Bathrooms
- 5
- Living Sq. Ft
- 3,541
- Lot Size
- 7,883
- Acres
- 0.18
- Lot Location
- Back Yard, Drip Irrigation/Bubblers, Front Yard, Sprinklers In Rear, Lawn, Landscaped, Paved, Sprinklers Timer, Sprinklers On Side, Sprinkler System, Yard
- Days on Market
- 0
- Property Type
- Single Family Residential
- Style
- Traditional
- Property Sub Type
- Single Family Residence
- Stories
- Two Levels
- Neighborhood
- Tapestry (Tap)
Property Description
One of the most beautifully upgraded homes in the Tapestry Tract! This Normandy Plan 3 which is approx. 3500 sq. ft. includes 5 Bedroom, 4.5 baths and has an open floor plan, is highly upgraded & tastefully decorated. This Warmington home features updated blond oak wood flooring throughout and the kitchen has been fully customized with quart counter tops and beautiful white cabinets with decorative hardware. This home is the ultimate entertainer home with a state of the art gourmet kitchen, updated appliances, a large center island and plenty of storage. Each bedroom and bath has been tastefully upgraded and designed with custom lighting, paint, moldings, window treatments, updated mirrors and tile to compliment this impeccably styled home. The Master bedroom is very large with a sitting area /retreat & fireplace and the master bath is relaxing and spa like. This Light & Bright home has 3 secondary bedrooms on the second level one with its own bath and two with a Jack and Jill. One of the secondary bedrooms is large enough to be converted to a bonus room or office. This home has great curb appeal and a large entertainer’s pool size lot with beautiful landscaped grounds and west facing views. There is a three car garage with epoxy floors, storage and a large driveway with plenty of parking. This home is located near the So. End of Coto adjacent to the schools, toll ways and shopping. This ultimate “turnkey” home with so many details to explain is definitely a must see!!
Additional Information
- HOA
- 225
- Frequency
- Monthly
- Association Amenities
- Call for Rules, Controlled Access, Dues Paid Monthly, Horse Trails, Playground, Pet Restrictions, Guard, Security, Trail(s)
- Appliances
- 6 Burner Stove, Double Oven, Dishwasher, Electric Oven, Disposal, Microwave, Self Cleaning Oven, Vented Exhaust Fan
- Pool Description
- None
- Fireplace Description
- Family Room
- Heat
- Central, Forced Air
- Cooling
- Yes
- Cooling Description
- Central Air
- View
- Park/Greenbelt
- Patio
- Brick, Concrete, Front Porch, Porch
- Garage Spaces Total
- 3
- Sewer
- Sewer Tap Paid
- Water
- Public
- School District
- Capistrano Unified
- Elementary School
- Wagon Wheel
- Middle School
- Las Flores
- High School
- Tesoro
- Interior Features
- Built-in Features, Ceiling Fan(s), Crown Molding, Cathedral Ceiling(s), Granite Counters, High Ceilings, Open Floorplan, Two Story Ceilings, Unfurnished, Bedroom on Main Level, Jack and Jill Bath, Walk-In Closet(s)
- Attached Structure
- Detached
- Number Of Units Total
- 1
Listing courtesy of Listing Agent: Nora Gallogly (Nora@NoraGallogly.com) from Listing Office: Keller Williams Realty.
Listing sold by Grace Mangalus from Re/Max Property Connection
Mortgage Calculator
Based on information from California Regional Multiple Listing Service, Inc. as of . This information is for your personal, non-commercial use and may not be used for any purpose other than to identify prospective properties you may be interested in purchasing. Display of MLS data is usually deemed reliable but is NOT guaranteed accurate by the MLS. Buyers are responsible for verifying the accuracy of all information and should investigate the data themselves or retain appropriate professionals. Information from sources other than the Listing Agent may have been included in the MLS data. Unless otherwise specified in writing, Broker/Agent has not and will not verify any information obtained from other sources. The Broker/Agent providing the information contained herein may or may not have been the Listing and/or Selling Agent.

/t.realgeeks.media/resize/140x/https://u.realgeeks.media/landmarkoc/landmarklogo.png)