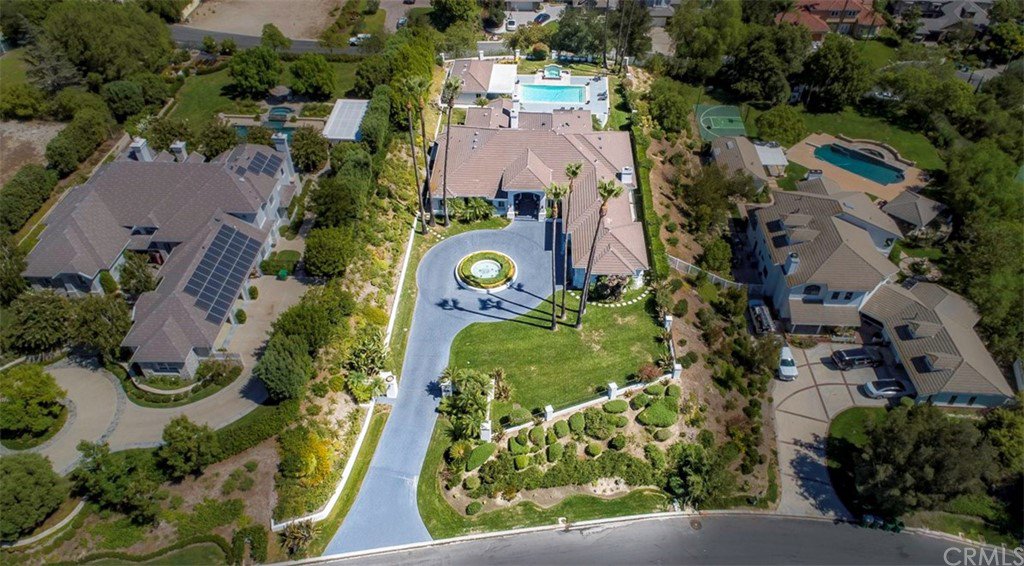23816 Via Roble, Coto De Caza, CA 92679
- $2,450,000
- 4
- BD
- 6
- BA
- 6,000
- SqFt
- Sold Price
- $2,450,000
- List Price
- $2,695,000
- Closing Date
- Feb 01, 2019
- Status
- CLOSED
- MLS#
- OC18228233
- Year Built
- 1989
- Bedrooms
- 4
- Bathrooms
- 6
- Living Sq. Ft
- 6,000
- Lot Size
- 43,560
- Acres
- 1
- Lot Location
- Lot Over 40000 Sqft, Level, Sprinkler System
- Days on Market
- 0
- Property Type
- Single Family Residential
- Style
- Mediterranean
- Property Sub Type
- Single Family Residence
- Stories
- One Level
- Neighborhood
- Forest (Tf)
Property Description
Welcome to 23816 Via Roble, a stunning single level estate resting on just over an acre of land in the highly sought-after “Forest” neighborhood of Coto de Caza. Gated entry leads you to a majestic round-a-bout driveway surrounding an inspiring front fountain and beautifully manicured sprawling lawns. Elaborate wrought iron detailing encircles the massive front double doors. No detail has been spared in the designing of this elegant home. A sweeping two-story grand entry way with marble floors leads you straight to formal living room complete with a divine granite fireplace and wet bar that is essential for entertaining guests. Expansive glass sliding doors grant admiring views of the backyard. Impressive chandeliers dangle above both the dining room and entry way. Immaculate kitchen is fit for a chef featuring stainless steel Thermador & Sub-Zero appliances, granite countertops, and island seating. Experience ultimate serenity in the luxurious Master Suite featuring spectacular fireplace, retreat, two walk-in closets, and a private entrance to the backyard. Relaxing resort style backyard with panoramic views boasts an over-sized pool & spa with mosaic tile detailing and outdoor cooking area complete with Teppanyaki grill, all of which are surrounded by matured landscaping. Outdoor guest suite opens to covered patio with coffered ceilings, fans, and built in surround sound. Don’t miss your opportunity to own this private and rare estate!
Additional Information
- HOA
- 225
- Frequency
- Monthly
- Association Amenities
- Controlled Access, Sport Court, Horse Trails, Other Courts, Barbecue, Picnic Area, Playground, Trail(s)
- Other Buildings
- Guest House, Cabana
- Appliances
- 6 Burner Stove, Convection Oven, Double Oven, Dishwasher, Freezer, Disposal, Gas Water Heater, Warming Drawer
- Pool
- Yes
- Pool Description
- Gunite, Gas Heat, In Ground, Private
- Fireplace Description
- Family Room, Living Room, Master Bedroom
- Heat
- Central
- Cooling
- Yes
- Cooling Description
- Central Air
- View
- Mountain(s), Panoramic
- Patio
- Covered, Patio
- Roof
- Concrete
- Garage Spaces Total
- 4
- Sewer
- Public Sewer
- Water
- Public
- School District
- Capistrano Unified
- Elementary School
- Wagon Wheel
- Middle School
- Las Flores
- High School
- Tesoro
- Interior Features
- Wet Bar, Built-in Features, Ceiling Fan(s), Crown Molding, Cathedral Ceiling(s), Granite Counters, High Ceilings, Open Floorplan, Pantry, All Bedrooms Down, Dressing Area, Entrance Foyer, Main Level Master, Utility Room, Walk-In Pantry, Walk-In Closet(s)
- Attached Structure
- Detached
- Number Of Units Total
- 1
Listing courtesy of Listing Agent: Donnie Bowen (donnie@thebowenteam.com) from Listing Office: Re/Max Real Estate Group.
Listing sold by Joshua Heard from Real Estate Ebroker Inc
Mortgage Calculator
Based on information from California Regional Multiple Listing Service, Inc. as of . This information is for your personal, non-commercial use and may not be used for any purpose other than to identify prospective properties you may be interested in purchasing. Display of MLS data is usually deemed reliable but is NOT guaranteed accurate by the MLS. Buyers are responsible for verifying the accuracy of all information and should investigate the data themselves or retain appropriate professionals. Information from sources other than the Listing Agent may have been included in the MLS data. Unless otherwise specified in writing, Broker/Agent has not and will not verify any information obtained from other sources. The Broker/Agent providing the information contained herein may or may not have been the Listing and/or Selling Agent.

/t.realgeeks.media/resize/140x/https://u.realgeeks.media/landmarkoc/landmarklogo.png)