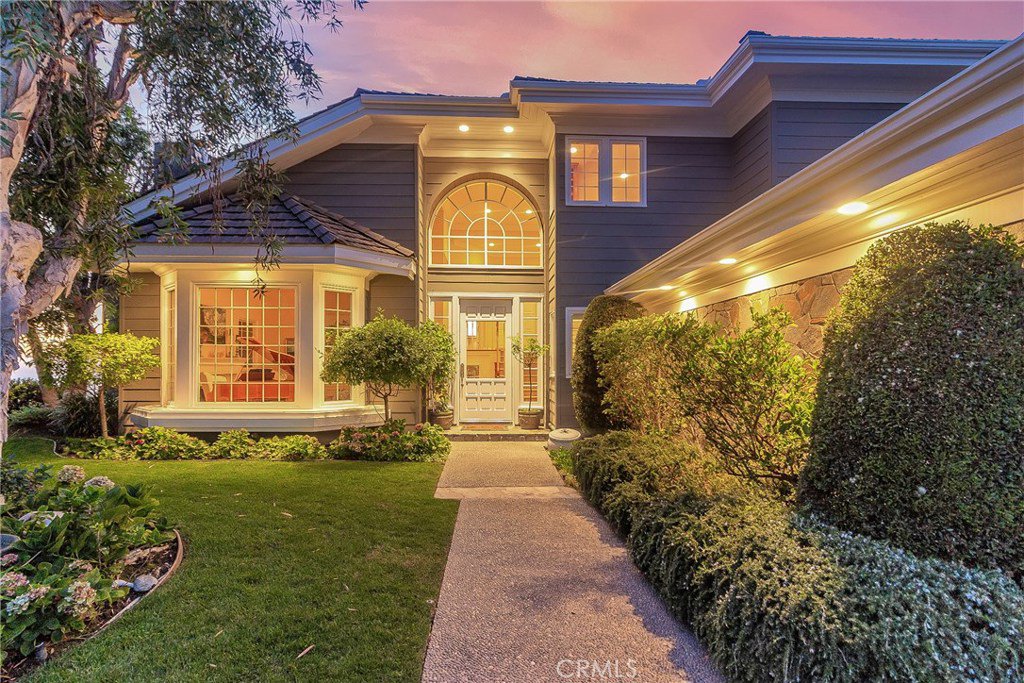3 Via Olas, San Clemente, CA 92673
- $1,996,000
- 4
- BD
- 4
- BA
- 4,254
- SqFt
- Sold Price
- $1,996,000
- List Price
- $2,125,000
- Closing Date
- Nov 07, 2018
- Status
- CLOSED
- MLS#
- OC18226759
- Year Built
- 1987
- Bedrooms
- 4
- Bathrooms
- 4
- Living Sq. Ft
- 4,254
- Lot Size
- 11,200
- Lot Location
- 0-1 Unit/Acre, Cul-De-Sac
- Days on Market
- 0
- Property Type
- Single Family Residential
- Property Sub Type
- Single Family Residence
- Stories
- Two Levels, Multi Level
- Neighborhood
- Sea Pointe Estates (Spe)
Property Description
Magnificent ocean view estate with contemporary Cap Cod Styling. This elegant home is on a private mini cul-de-sac featuring the prime corner lot location with expansive ocean and sunset views. The front elevation is framed by mature trees and lined with blooming flowers. As you enter past the perfectly designed front door, you are greeted with an expansive and bright entry with double high cathedral ceilings lined with custom white millwork. The home is bathed with indirect natural light from the wisely placed large north facing windows which allow you to enjoy the sunshine without the glare. The kitchen and family room have been designed and laid out perfectly as an entertaining great room. The great room French doors open wide onto the massive deck providing you seamless indoor/outdoor living at its finest while you catch incredible sunset views over Catalina Island. The kitchen is beautiful with it's extra large island and granite countertops. The master bedroom and bathroom are expansive with vaulted tongue and groove ceilings with large dual paned windows framing the ocean views. The home is very comfortable with a new dual zoned heating and cooling system powered by already owned solar panels! The electrical bill is net zero some months! Enjoy the close-knit beach community of Sea Pointe Estates offering 24-hour community attended gate service, private tennis courts, recently remodeled and stunning clubhouse featuring a grand pool and spa.
Additional Information
- HOA
- 365
- Frequency
- Monthly
- Association Amenities
- Dues Paid Monthly, Fire Pit, Meeting Room, Barbecue, Playground, Pool, Guard, Spa/Hot Tub, Security, Tennis Court(s)
- Pool Description
- Association
- Fireplace Description
- Family Room, Living Room, Master Bedroom
- Cooling
- Yes
- Cooling Description
- Dual, Zoned
- View
- Catalina, Ocean
- Garage Spaces Total
- 2
- Sewer
- Public Sewer
- Water
- Public
- School District
- Capistrano Unified
- Interior Features
- All Bedrooms Down, Jack and Jill Bath, Walk-In Pantry, Walk-In Closet(s)
- Attached Structure
- Detached
- Number Of Units Total
- 1
Listing courtesy of Listing Agent: Kirk Schilling (kirk@schilling.team) from Listing Office: Keller Williams OCC Realty.
Listing sold by Camille Wang from Realty One Group Inc
Mortgage Calculator
Based on information from California Regional Multiple Listing Service, Inc. as of . This information is for your personal, non-commercial use and may not be used for any purpose other than to identify prospective properties you may be interested in purchasing. Display of MLS data is usually deemed reliable but is NOT guaranteed accurate by the MLS. Buyers are responsible for verifying the accuracy of all information and should investigate the data themselves or retain appropriate professionals. Information from sources other than the Listing Agent may have been included in the MLS data. Unless otherwise specified in writing, Broker/Agent has not and will not verify any information obtained from other sources. The Broker/Agent providing the information contained herein may or may not have been the Listing and/or Selling Agent.

/t.realgeeks.media/resize/140x/https://u.realgeeks.media/landmarkoc/landmarklogo.png)