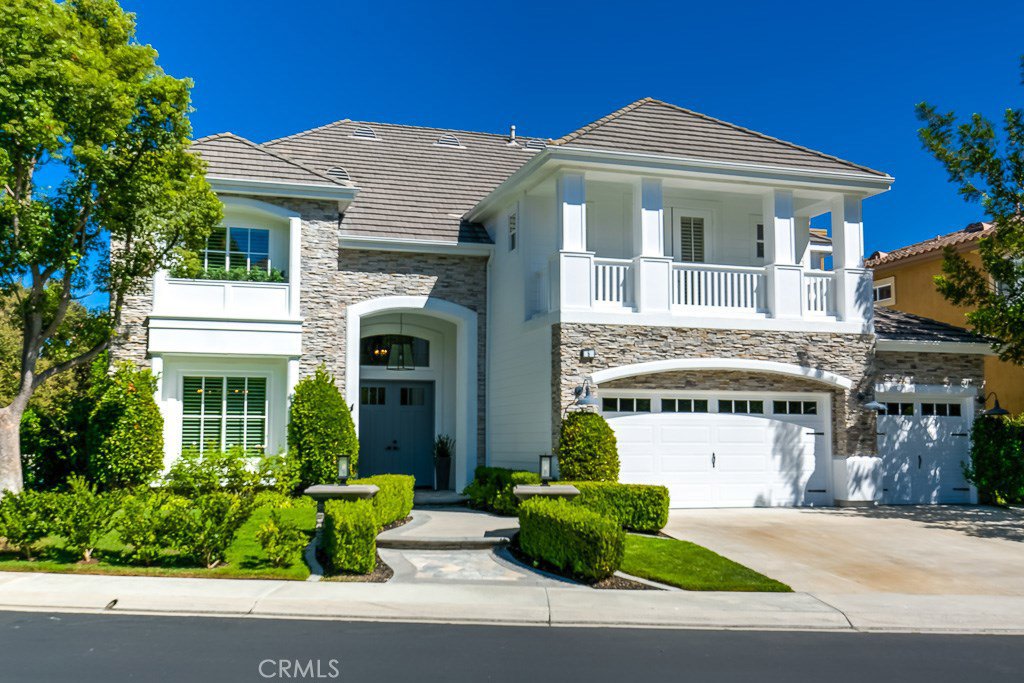6 Fair Valley, Coto De Caza, CA 92679
- $2,025,000
- 6
- BD
- 5
- BA
- 4,840
- SqFt
- Sold Price
- $2,025,000
- List Price
- $2,095,000
- Closing Date
- Oct 19, 2018
- Status
- CLOSED
- MLS#
- OC18224961
- Year Built
- 2001
- Bedrooms
- 6
- Bathrooms
- 5
- Living Sq. Ft
- 4,840
- Lot Size
- 9,989
- Lot Location
- 0-1 Unit/Acre, Corner Lot, Greenbelt
- Days on Market
- 0
- Property Type
- Single Family Residential
- Property Sub Type
- Single Family Residence
- Stories
- Two Levels
- Neighborhood
- Oak View @ Summit (Oakv)
Property Description
Stunningly upgraded in the heart of Coto De Caza! Not a detail was missed in this 6 Bedrooms, 4.5 baths with a bonus room home in the Oak Knoll tract home. This home boasts a single-loaded street with a super-private oversized lot with pool, spa, grassy area and virtually no neighbors. Every detail on this exquisite home has been done! It boasts an open floor plan and custom moldings and woodwork throughout, Restoration Hardware lighting and fixtures throughout, dark hardwood flooring throughout, all bathrooms have been updated with Carrera marble, highly-updated kitchen with walk-in pantry and butler's pantry with wine refrigerator, custom designed master closet, and so much more!!! The entire exterior of this home was redesigned as well including new paint, garage doors, light fixtures, planter boxes, landscaping, windows, custom La Cantina bi-folding door, and a beautiful new front door! There is plenty of storage throughout this home with customized closets, storage areas, and built- ins, garage storage and racks, even a custom bench in the eat-in kitchen area. This amazing private home nestled with Oak Trees as a backdrop is one of the finest Toll Bros. home in the tract. Home styled by done. decor and designed by Maison Rose Interiors. It is even better in person so don't miss this masterpiece!!!
Additional Information
- HOA
- 225
- Frequency
- Monthly
- Association Amenities
- Golf Course, Horse Trails, Barbecue, Picnic Area, Playground, Trail(s)
- Pool
- Yes
- Pool Description
- Private, Salt Water
- Fireplace Description
- Family Room, Living Room
- Cooling
- Yes
- Cooling Description
- Central Air
- View
- Park/Greenbelt, Meadow, Mountain(s), Panoramic, Reservoir, Trees/Woods
- Garage Spaces Total
- 3
- Sewer
- Public Sewer
- Water
- Public
- School District
- Capistrano Unified
- Interior Features
- Built-in Features, Balcony, Cathedral Ceiling(s), Multiple Staircases, Bar, Bedroom on Main Level, Jack and Jill Bath, Walk-In Pantry, Walk-In Closet(s)
- Attached Structure
- Detached
- Number Of Units Total
- 1
Listing courtesy of Listing Agent: Jackie Guthrie (dreamhomesbyjackie@live.com) from Listing Office: RE/MAX Evolution.
Listing sold by Shelley Black from Veranda Realty
Mortgage Calculator
Based on information from California Regional Multiple Listing Service, Inc. as of . This information is for your personal, non-commercial use and may not be used for any purpose other than to identify prospective properties you may be interested in purchasing. Display of MLS data is usually deemed reliable but is NOT guaranteed accurate by the MLS. Buyers are responsible for verifying the accuracy of all information and should investigate the data themselves or retain appropriate professionals. Information from sources other than the Listing Agent may have been included in the MLS data. Unless otherwise specified in writing, Broker/Agent has not and will not verify any information obtained from other sources. The Broker/Agent providing the information contained herein may or may not have been the Listing and/or Selling Agent.

/t.realgeeks.media/resize/140x/https://u.realgeeks.media/landmarkoc/landmarklogo.png)