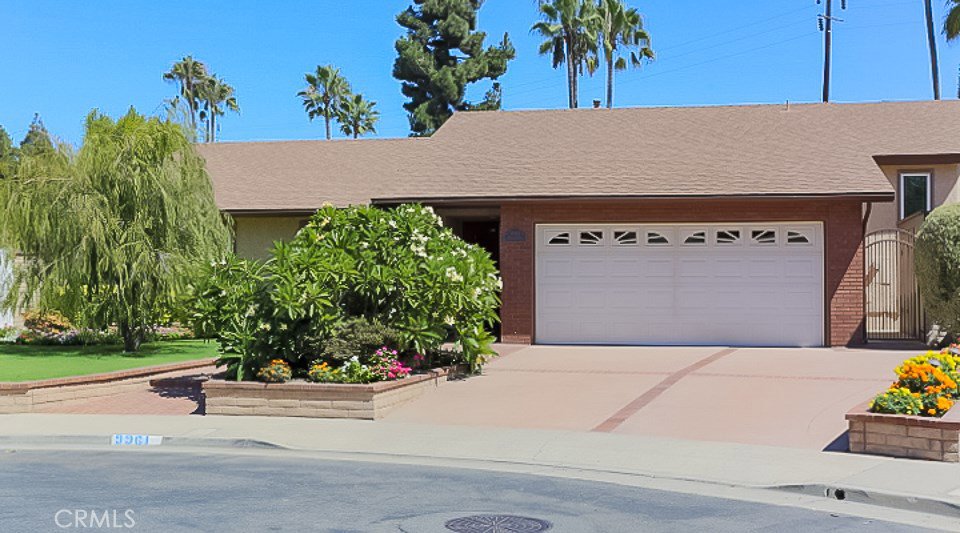9961 Bond Circle, Huntington Beach, CA 92646
- $902,000
- 4
- BD
- 2
- BA
- 1,945
- SqFt
- Sold Price
- $902,000
- List Price
- $910,000
- Closing Date
- Nov 01, 2018
- Status
- CLOSED
- MLS#
- OC18224570
- Year Built
- 1968
- Bedrooms
- 4
- Bathrooms
- 2
- Living Sq. Ft
- 1,945
- Lot Size
- 6,500
- Lot Location
- Back Yard, Cul-De-Sac, Front Yard, Lawn, Landscaped, Sprinkler System
- Days on Market
- 0
- Property Type
- Single Family Residential
- Property Sub Type
- Single Family Residence
- Stories
- One Level
- Neighborhood
- Yorktowne (York)
Property Description
Located at the end of the cul-de-sac, this remodeled 4 bedrooms single story has room for the whole family. Saltillo tile floors in most rooms, custom wood floors in the family room. Remodeled kitchen with custom cabinets, center island for eating, granite counters and custom back splash, stainless appliances and recessed lighting. The kitchen is open to the family room with soaring ceilings and rooftop windows. The family room offers a wet bar with counter seating, that is great for entertaining. One of two dramatic fireplaces can be found in the family room. Separate living room with vaulted ceilings and second fireplace with marble surround and custom mantle. Sliding glass doors in the living room lead to the private backyard. Windows are dual pane. The hall bathroom has been remodeled with new vanities and fixtures. The master bedroom has vaulted ceilings and direct access to a private remodeled bathroom. The master bathroom is exquisite with custom tile with marble inlays, clear glass shower door, newer vanity and custom lighting. The office has direct access to the backyard. The lot is 6500 square feet with most of the yard in the back. This in an entertainers backyard, with a pool and plenty of patio space, patio cover and trees for privacy and grass for kids and pets. There is a separate laundry room off the kitchen with storage too. Central air conditioning and ceiling fans throughout. Walk to excellent Oka elementary School and Bushard Park in the neighborhood.
Additional Information
- Appliances
- Dishwasher, Disposal, Gas Oven, Gas Range, Microwave
- Pool
- Yes
- Pool Description
- Gunite, Private
- Fireplace Description
- Family Room, Gas, Gas Starter, Living Room, Wood Burning
- Heat
- Central, Fireplace(s)
- Cooling
- Yes
- Cooling Description
- Central Air
- View
- None
- Patio
- Concrete, Covered, Patio
- Roof
- Composition
- Garage Spaces Total
- 2
- Sewer
- Public Sewer
- Water
- Public
- School District
- Huntington Beach Union High
- Middle School
- Sowers
- High School
- Huntington Beach
- Interior Features
- Block Walls, Cathedral Ceiling(s), Granite Counters, High Ceilings, Open Floorplan, Bar, All Bedrooms Down
- Attached Structure
- Detached
- Number Of Units Total
- 1
Listing courtesy of Listing Agent: Kristina Lightman (Kris@abetterhome.com) from Listing Office: Seven Gables Real Estate.
Listing sold by Josef Szigeti from Douglas Elliman Of California,
Mortgage Calculator
Based on information from California Regional Multiple Listing Service, Inc. as of . This information is for your personal, non-commercial use and may not be used for any purpose other than to identify prospective properties you may be interested in purchasing. Display of MLS data is usually deemed reliable but is NOT guaranteed accurate by the MLS. Buyers are responsible for verifying the accuracy of all information and should investigate the data themselves or retain appropriate professionals. Information from sources other than the Listing Agent may have been included in the MLS data. Unless otherwise specified in writing, Broker/Agent has not and will not verify any information obtained from other sources. The Broker/Agent providing the information contained herein may or may not have been the Listing and/or Selling Agent.

/t.realgeeks.media/resize/140x/https://u.realgeeks.media/landmarkoc/landmarklogo.png)