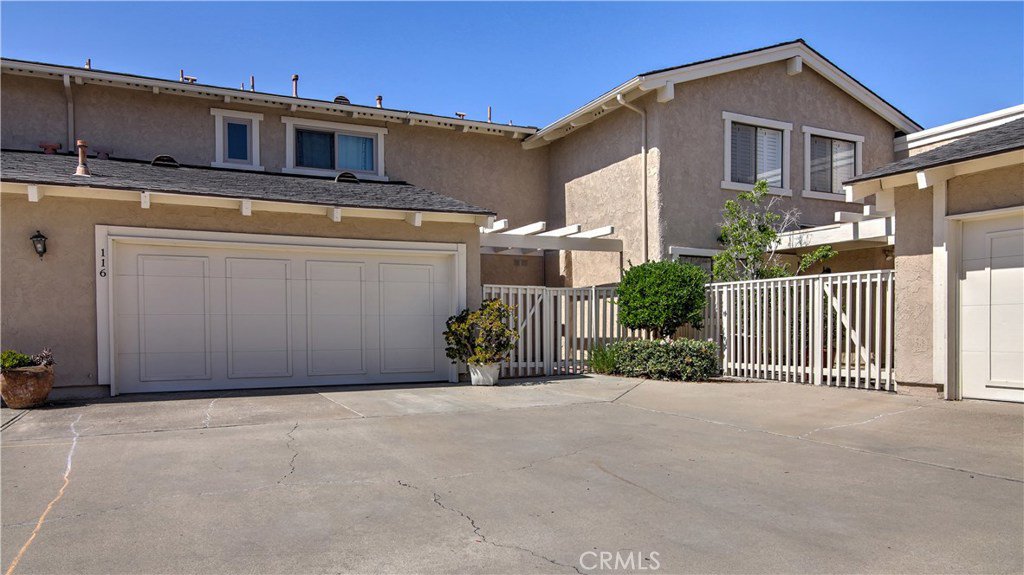116 Calle Cuervo, San Clemente, CA 92672
- $724,000
- 3
- BD
- 3
- BA
- 1,672
- SqFt
- Sold Price
- $724,000
- List Price
- $749,000
- Closing Date
- Nov 08, 2018
- Status
- CLOSED
- MLS#
- OC18224295
- Year Built
- 1974
- Bedrooms
- 3
- Bathrooms
- 3
- Living Sq. Ft
- 1,672
- Lot Size
- 1,728
- Lot Location
- 0-1 Unit/Acre, Greenbelt
- Days on Market
- 0
- Property Type
- Single Family Residential
- Property Sub Type
- Single Family Residence
- Stories
- Two Levels
- Neighborhood
- President Heights Ii (Pt)
Property Description
Welcome home! Panoramic ocean and Catalina views! Located in the much sought after community of Presidential Heights II, this ocean view home has 3 bedrooms and 2.5 baths. Downstairs you will find a great open floor plan with a 1/2 bath, a hall closet, and storage along the mirrored wall. The kitchen has understated elegance with porcelain tile floor, pull out drawers, soft closing cabinets, quartz counters, over sized breakfast bar, recessed/designer lighting, pantry. Milgard windows and sliders throughout the home. The sweeping ocean views can be enjoyed from the kitchen and all through the living room. Upstairs features the master bedroom with a balcony and stunning ocean views, the master bath has dual closets and a shower. Additionally, one of the other bedrooms also has an equally amazing ocean view, both bedrooms are spacious and share a full bathroom with a tub and shower, granite vanity and newer lighting. There is also a pull down ladder for the attic for additional storage space. Downstairs the garage is oversized and includes built in cabinets, washer/dryer hookups are also in the garage. The patio is great for entertaining and enjoying the city lights and fabulous ocean views. The front courtyard adds additional outdoor entertaining or seating. Community offers pool and spa. Golf course, surfing beaches and restaurants are nearby.
Additional Information
- HOA
- 410
- Frequency
- Monthly
- Association Amenities
- Dues Paid Monthly, Pool, Spa/Hot Tub
- Appliances
- Dishwasher, Disposal, Gas Range, Microwave
- Pool Description
- Community, Association
- Heat
- Central
- Cooling Description
- None
- View
- Catalina, City Lights, Ocean, Panoramic
- Patio
- Concrete, Front Porch, Open, Patio
- Garage Spaces Total
- 2
- Sewer
- Public Sewer
- Water
- Public
- School District
- Capistrano Unified
- Interior Features
- Open Floorplan, Recessed Lighting, All Bedrooms Up
- Attached Structure
- Attached
- Number Of Units Total
- 1
Listing courtesy of Listing Agent: Sylvia Tarkeshian (sylviatark@yahoo.com) from Listing Office: Re/Max Coastal Homes.
Listing sold by Kristine Forsyth from eXp Realty of California Inc
Mortgage Calculator
Based on information from California Regional Multiple Listing Service, Inc. as of . This information is for your personal, non-commercial use and may not be used for any purpose other than to identify prospective properties you may be interested in purchasing. Display of MLS data is usually deemed reliable but is NOT guaranteed accurate by the MLS. Buyers are responsible for verifying the accuracy of all information and should investigate the data themselves or retain appropriate professionals. Information from sources other than the Listing Agent may have been included in the MLS data. Unless otherwise specified in writing, Broker/Agent has not and will not verify any information obtained from other sources. The Broker/Agent providing the information contained herein may or may not have been the Listing and/or Selling Agent.

/t.realgeeks.media/resize/140x/https://u.realgeeks.media/landmarkoc/landmarklogo.png)