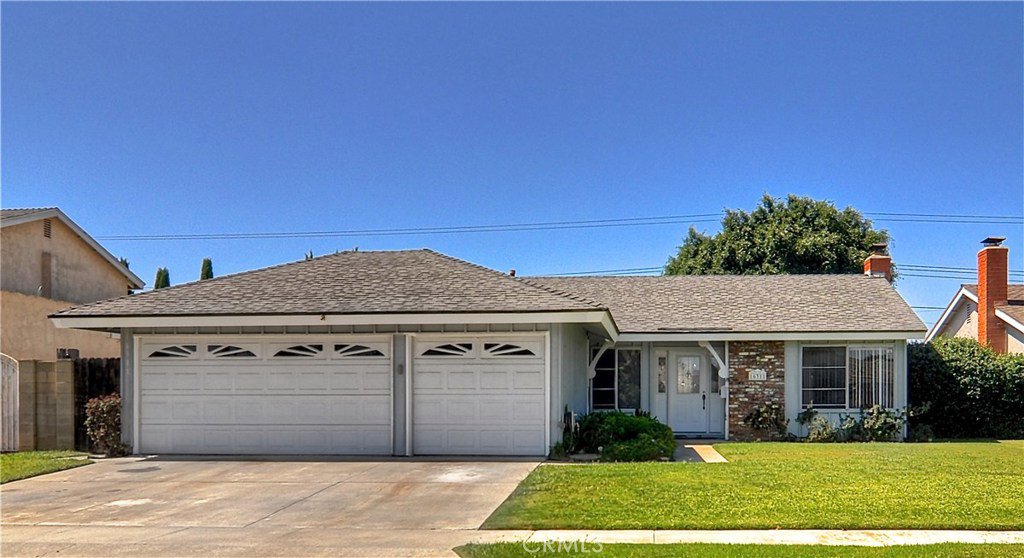16311 Sycamore Street, Fountain Valley, CA 92708
- $795,000
- 3
- BD
- 2
- BA
- 1,475
- SqFt
- Sold Price
- $795,000
- List Price
- $759,000
- Closing Date
- Oct 30, 2018
- Status
- CLOSED
- MLS#
- OC18213101
- Year Built
- 1968
- Bedrooms
- 3
- Bathrooms
- 2
- Living Sq. Ft
- 1,475
- Lot Size
- 7,200
- Lot Location
- Back Yard, Front Yard
- Days on Market
- 0
- Property Type
- Single Family Residential
- Style
- Traditional
- Property Sub Type
- Single Family Residence
- Stories
- One Level
- Neighborhood
- Valley Park (Vall)
Property Description
Hard to find a Single Story Home with a 3 Car Garage, well Now You've Found it!! This Lovely Home has Beautiful Curb Appeal with it's Lush Manicured Landscaping and Custom Entry Door with Beveled Glass that Opens to a Foyer with Travertine Flooring that Extends Through to the Dining Room and Kitchen. The Open Flowing Floorplan Boasts an Extra Large Formal Living Room with Soaring Vaulted Ceiling and Crackling Fireplace. The Huge Dining Room, Combination Family Room is Light and Bright and is Open to the Kitchen and has a Slider Leading to the Park-Like Backyard. The Kitchen has Resurfaced Tile Countertops, White Cabinetry, New Stove and Hood, a Breakfast Nook, a Convenient Inside Laundry Closet, and Sliders Leading to Backyard. Extra Large Master Suite Includes His & Hers Mirrored Closets and an Ensuite Bathroom with Walk-in Shower with New Rain Glass Door. The Hall Bathroom has a Tub/Shower Combination. The Huge Backyard is Truly a Tranquil Oasis with Giant Shade Tree, Lawn, Patio with Tiled Buffet "Reach-Through" Counter to Kitchen. So Great for Major Entertaining, Family Gatherings, and BBQ's. Extra Wide Side Yard Allows for Even More Space for Vegi Garden or More "Play" Area. The 3 Car Garage with Wide Driveway Completes this Home that is on an Interior Lot in a Wonderful Neighborhood that is Close to Mile Square Park, Shopping, Restaurants, Schools, and More!
Additional Information
- Appliances
- Dishwasher, Electric Cooktop, Disposal, Range Hood
- Pool Description
- None
- Fireplace Description
- Living Room
- Cooling Description
- None
- View
- None
- Exterior Construction
- Stucco
- Patio
- Concrete
- Roof
- Composition
- Garage Spaces Total
- 3
- Sewer
- Public Sewer
- Water
- Public
- School District
- Fountain Valley
- High School
- La Quinta
- Interior Features
- Block Walls, Ceramic Counters, Cathedral Ceiling(s), Open Floorplan, All Bedrooms Down, Bedroom on Main Level, Main Level Master
- Attached Structure
- Detached
- Number Of Units Total
- 1
Listing courtesy of Listing Agent: Lily Campbell (lily@lilycampbellteam.com) from Listing Office: First Team Real Estate.
Listing sold by Kevin Pham from Vina Home Investment
Mortgage Calculator
Based on information from California Regional Multiple Listing Service, Inc. as of . This information is for your personal, non-commercial use and may not be used for any purpose other than to identify prospective properties you may be interested in purchasing. Display of MLS data is usually deemed reliable but is NOT guaranteed accurate by the MLS. Buyers are responsible for verifying the accuracy of all information and should investigate the data themselves or retain appropriate professionals. Information from sources other than the Listing Agent may have been included in the MLS data. Unless otherwise specified in writing, Broker/Agent has not and will not verify any information obtained from other sources. The Broker/Agent providing the information contained herein may or may not have been the Listing and/or Selling Agent.

/t.realgeeks.media/resize/140x/https://u.realgeeks.media/landmarkoc/landmarklogo.png)