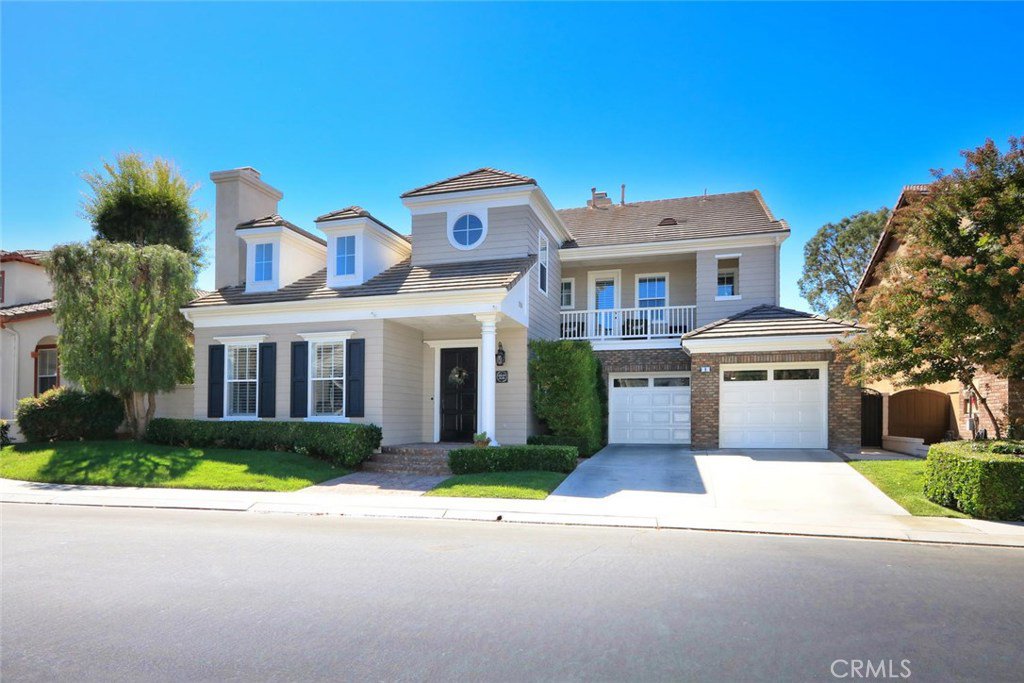8 Victoria Lane, Coto De Caza, CA 92679
- $1,250,000
- 4
- BD
- 5
- BA
- 3,938
- SqFt
- Sold Price
- $1,250,000
- List Price
- $1,275,000
- Closing Date
- Apr 08, 2019
- Status
- CLOSED
- MLS#
- OC18212873
- Year Built
- 2000
- Bedrooms
- 4
- Bathrooms
- 5
- Living Sq. Ft
- 3,938
- Lot Size
- 7,950
- Acres
- 0.18
- Lot Location
- Close to Clubhouse, Cul-De-Sac, Sprinkler System
- Days on Market
- 0
- Property Type
- Single Family Residential
- Style
- Traditional
- Property Sub Type
- Single Family Residence
- Stories
- Two Levels
- Neighborhood
- Rosewood (Rose)
Property Description
YES! This home has a 3 car garage-tandem. Curb side appeal welcomes you home. You will be highly impressed with this beautiful executive home in the prestigious guard gated community of Coto de Caza, an exclusive enclave that will exceed your expectations. Located on a cul-de-sac street in the Rosewood neighborhood. This floor plan is simply perfection. The minute you walk in you are greeted by a formal foyer & gorgeous natural travertine stone. The formal living room has dramatic vaulted ceilings & luxury marble fireplace. Formal dining room & butler's pantry with built-in wine refrigerator. Distinct architectural details include crown molding, wainscoting, plantation shutters, Roman shades, encased windows, ceiling fans. The open concept or great room you have wanted is here with surround sound & built-in entertainment center! This beautiful kitchen is light & bright with brand new stainless LG appliances including a new built-in refrigerator & 6 burner stove. Over-sized island with Granite counters & breakfast bar. This home embraces the California lifestyle at its best with your covered patio to dine Al Fresco, sparkling pool/spa & fire pit. LOW TAX RATE. Blue Ribbon Schools. Two 18 hole Robert Trent Championship Golf Courses this is the home FORE you! World renown equestrian center and miles of equestrian trails. Come see why Coto de Caza is one of Southern California's best kept secrets.
Additional Information
- HOA
- 225
- Frequency
- Monthly
- Association Amenities
- Barbecue, Pool, Spa/Hot Tub
- Appliances
- 6 Burner Stove, Double Oven, Dishwasher, Gas Cooktop, Microwave, Refrigerator, Self Cleaning Oven
- Pool
- Yes
- Pool Description
- Fenced, Gas Heat, Heated, In Ground, Pebble, Private, Association
- Fireplace Description
- Family Room, Living Room
- Heat
- Central, Natural Gas
- Cooling
- Yes
- Cooling Description
- Central Air
- View
- Mountain(s), Trees/Woods
- Patio
- Deck, Front Porch, Open, Patio, Stone
- Roof
- Concrete, Tile
- Garage Spaces Total
- 3
- Sewer
- Public Sewer
- Water
- Public
- School District
- Capistrano Unified
- Elementary School
- Wagon Wheel
- Middle School
- Las Flores
- High School
- Tesoro
- Interior Features
- Built-in Features, Balcony, Block Walls, Ceiling Fan(s), Crown Molding, Cathedral Ceiling(s), Granite Counters, High Ceilings, Open Floorplan, Paneling/Wainscoting, Stone Counters, Recessed Lighting, Wired for Sound, Bedroom on Main Level, Entrance Foyer, Primary Suite, Walk-In Pantry, Walk-In Closet(s)
- Attached Structure
- Detached
- Number Of Units Total
- 1
Listing courtesy of Listing Agent: Kathleen Monroe (kathleenmonroe@cox.net) from Listing Office: HomeSmart, Evergreen Realty.
Listing sold by Rochelle Sack from Keller Williams Realty
Mortgage Calculator
Based on information from California Regional Multiple Listing Service, Inc. as of . This information is for your personal, non-commercial use and may not be used for any purpose other than to identify prospective properties you may be interested in purchasing. Display of MLS data is usually deemed reliable but is NOT guaranteed accurate by the MLS. Buyers are responsible for verifying the accuracy of all information and should investigate the data themselves or retain appropriate professionals. Information from sources other than the Listing Agent may have been included in the MLS data. Unless otherwise specified in writing, Broker/Agent has not and will not verify any information obtained from other sources. The Broker/Agent providing the information contained herein may or may not have been the Listing and/or Selling Agent.

/t.realgeeks.media/resize/140x/https://u.realgeeks.media/landmarkoc/landmarklogo.png)