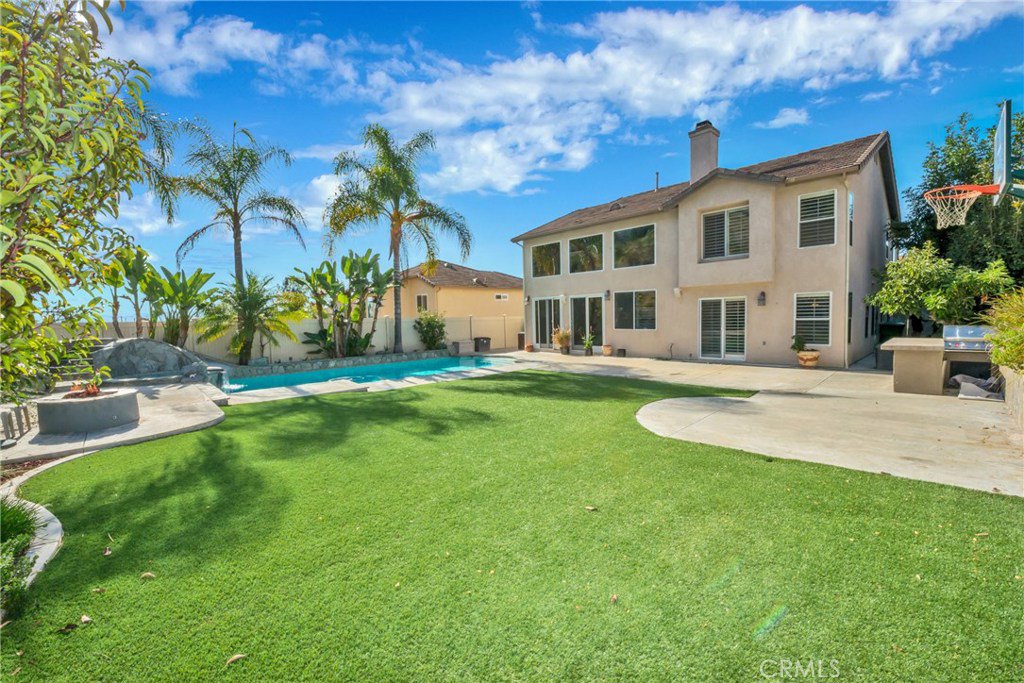64 Gingham Street, Trabuco Canyon, CA 92679
- $946,000
- 5
- BD
- 3
- BA
- 2,600
- SqFt
- Sold Price
- $946,000
- List Price
- $968,900
- Closing Date
- Feb 23, 2018
- Status
- CLOSED
- MLS#
- OC18011499
- Year Built
- 1998
- Bedrooms
- 5
- Bathrooms
- 3
- Living Sq. Ft
- 2,600
- Lot Size
- 9,000
- Lot Location
- Back Yard, Front Yard, Greenbelt, Sprinklers In Rear, Sprinklers In Front, Lawn, Landscaped, Sprinklers On Side, Yard
- Days on Market
- 1
- Property Type
- Single Family Residential
- Style
- Mediterranean
- Property Sub Type
- Single Family Residence
- Stories
- Two Levels
- Neighborhood
- California Laredo (Cald)
Property Description
Finally a huge rear yard with privacy, built in BBQ, fire pit, sports court, pool, spa and water slide. Main floor bedroom and full bath. Downstairs bedroom currently being used as office. This home feels bigger than stated square footage. Soaring ceilings and lots of square footage with spacious entry, big living room and big formal dining. Dual entry stair case, excellent size family room and big gourmet open kitchen with center island, butler pantry and eat up granite counter. You will love the wood and Travertine floors throughout. Plantation shutters, custom paint, custom baseboards and big room sizes. Vaulted ceilings in master suite, separate shower and tub, double sinks and walk in closet. Upstairs guest bathroom has custom tile shower, flooring and Travertine back splash. big roomy upstairs landing has custom cabinets with lots of linen storage. Indoor laundry room, big coat closet and extra storage under the stairs. 3 car garage with epoxy flooring, custom cabinets and high storage. Large driveway, extra wide side yards too. Excellent neighborhood and excellent location that backs to Coto de Caza so no road noise. Blue Ribbon Schools so close! Enjoy hiking, bike trails, park and easy access to toll roads and fwy.
Additional Information
- HOA
- 56
- Frequency
- Monthly
- Association Amenities
- Dues Paid Monthly, Outdoor Cooking Area, Picnic Area, Playground, Trail(s)
- Appliances
- Built-In Range, Dishwasher, Disposal, Gas Range, Microwave, Refrigerator, Range Hood
- Pool
- Yes
- Pool Description
- Filtered, Gunite, Heated, In Ground, Private
- Fireplace Description
- Family Room
- Heat
- Forced Air
- Cooling
- Yes
- Cooling Description
- Central Air
- View
- City Lights, Park/Greenbelt, Hills, Mountain(s), Pool, Water
- Patio
- Concrete, Open, Patio
- Roof
- Tile
- Garage Spaces Total
- 3
- Sewer
- Public Sewer, Sewer Tap Paid
- Water
- Public
- School District
- Capistrano Unified
- Elementary School
- Wagon Wheel
- Middle School
- Las Flores
- High School
- Tesoro
- Interior Features
- Built-in Features, Block Walls, Ceiling Fan(s), Crown Molding, Cathedral Ceiling(s), Granite Counters, Multiple Staircases, Open Floorplan, Recessed Lighting, Bedroom on Main Level, Entrance Foyer, Primary Suite, Walk-In Closet(s)
- Attached Structure
- Detached
- Number Of Units Total
- 1
Listing courtesy of Listing Agent: Cindy Bistany (cindybistany007@gmail.com) from Listing Office: Keller Williams Realty.
Listing sold by Vince Diprofio from Re/Max Premier Realty
Mortgage Calculator
Based on information from California Regional Multiple Listing Service, Inc. as of . This information is for your personal, non-commercial use and may not be used for any purpose other than to identify prospective properties you may be interested in purchasing. Display of MLS data is usually deemed reliable but is NOT guaranteed accurate by the MLS. Buyers are responsible for verifying the accuracy of all information and should investigate the data themselves or retain appropriate professionals. Information from sources other than the Listing Agent may have been included in the MLS data. Unless otherwise specified in writing, Broker/Agent has not and will not verify any information obtained from other sources. The Broker/Agent providing the information contained herein may or may not have been the Listing and/or Selling Agent.

/t.realgeeks.media/resize/140x/https://u.realgeeks.media/landmarkoc/landmarklogo.png)