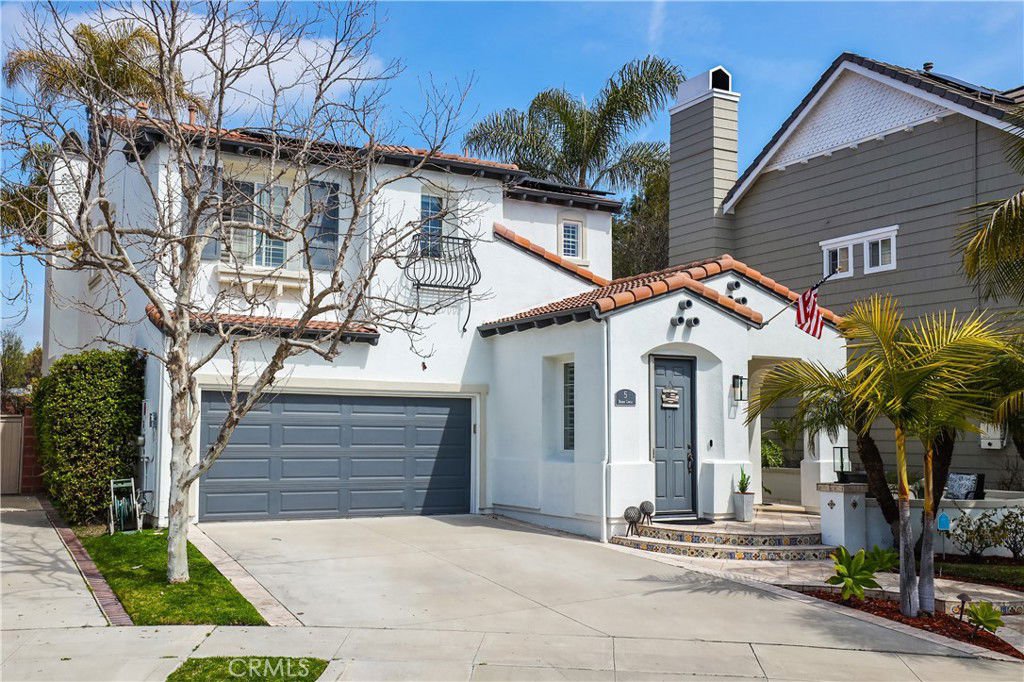5 Baudin Circle, Ladera Ranch, CA 92694
- $1,550,000
- 4
- BD
- 3
- BA
- 2,380
- SqFt
- Sold Price
- $1,550,000
- List Price
- $1,535,000
- Closing Date
- Jun 07, 2023
- Status
- CLOSED
- MLS#
- NP23042581
- Year Built
- 2005
- Bedrooms
- 4
- Bathrooms
- 3
- Living Sq. Ft
- 2,380
- Lot Size
- 4,844
- Acres
- 0.11
- Lot Location
- 0-1 Unit/Acre, Back Yard, Cul-De-Sac, Sprinklers In Rear, Sprinklers In Front, Yard
- Days on Market
- 0
- Property Type
- Single Family Residential
- Style
- Spanish, Traditional
- Property Sub Type
- Single Family Residence
- Stories
- Two Levels
- Neighborhood
- Trail Ridge (Trlr)
Property Description
Welcome yourself home to 5 Baudin Circle in the heart of Ladera Ranch. Nestled near the end of a highly coveted cul-de-sac, this beautiful abode is sure to be the life of the party! Offering approximately 2,380 square feet of living space on an approximate 4,844 square foot parcel, this four-bedroom and three-full bathroom amenity-rich and recently re-piped home has a little something for everyone. As you enter the home you are thoughtfully greeted with an open concept formal living room and dining room which are highlighted with engineered hardwood floors and complemented with a softer tone of grey painted walls, white trimmed mouldings, built-in cabinetry, and plantation shutters. Traveling further into the home you will find the recently remodeled kitchen offering white shaker cabinets, a walk-in pantry, and a resilient quartz countertop, complimented by designer tile backsplash and a stainless-steel six burner cooktop. Accenting the main level is an entertainer's dream backyard featuring a saltwater pool, spa with an overflow waterfall feature, a fire pit, and a large built-in BBQ area. The outdoor refrigerator, kegerator, and custom-built cabinet with a 70'' television is perfect for hosting along with the surround sound speakers that encompasses the pool, spa, and palapa area. All the bedrooms are on the second level as well as a spacious laundry room and extra lower cabinet hall storage. Additional features include a two-car attached garage with epoxy flooring, built-in cabinetry in the main living room, and a recently remodeled main level 3/4 bathroom. Stone hardscape completes the backyard area and the front of the house also offers an ample-sized seating area perfect to chat with neighbors and plan your next play date! 5 Baudin Circle is just minutes from Ladera Elementary School, Ladera Ranch Middle School, the popular Daisy Clubhouse, and Founders Park. Welcome home!
Additional Information
- HOA
- 244
- Frequency
- Monthly
- Association Amenities
- Call for Rules, Clubhouse, Sport Court, Dog Park, Meeting Room, Meeting/Banquet/Party Room, Outdoor Cooking Area, Other Courts, Barbecue, Picnic Area, Playground, Pickleball, Pool, Spa/Hot Tub, Tennis Court(s), Trail(s)
- Other Buildings
- Cabana
- Appliances
- Convection Oven, Dishwasher, Freezer, Gas Cooktop, Disposal, Refrigerator, Vented Exhaust Fan, Water To Refrigerator
- Pool
- Yes
- Pool Description
- Community, Heated, Private, Salt Water, Waterfall, Association
- Fireplace Description
- Gas Starter, Living Room
- Heat
- Central
- Cooling
- Yes
- Cooling Description
- Central Air, Whole House Fan, Attic Fan
- View
- None
- Exterior Construction
- Stucco
- Patio
- Covered
- Roof
- Barrel, Tile
- Garage Spaces Total
- 2
- Sewer
- Public Sewer
- Water
- Public
- School District
- Capistrano Unified
- Elementary School
- Ladera Ranch
- Middle School
- Ladera Ranch
- High School
- San Juan Hills
- Interior Features
- Built-in Features, Pantry, Quartz Counters, Recessed Lighting, Unfurnished, Wired for Sound, All Bedrooms Up, Walk-In Pantry, Walk-In Closet(s)
- Attached Structure
- Detached
- Number Of Units Total
- 1
Listing courtesy of Listing Agent: Summer Perry (summer.perry@compass.com) from Listing Office: Compass.
Listing sold by Melanie Green from Compass
Mortgage Calculator
Based on information from California Regional Multiple Listing Service, Inc. as of . This information is for your personal, non-commercial use and may not be used for any purpose other than to identify prospective properties you may be interested in purchasing. Display of MLS data is usually deemed reliable but is NOT guaranteed accurate by the MLS. Buyers are responsible for verifying the accuracy of all information and should investigate the data themselves or retain appropriate professionals. Information from sources other than the Listing Agent may have been included in the MLS data. Unless otherwise specified in writing, Broker/Agent has not and will not verify any information obtained from other sources. The Broker/Agent providing the information contained herein may or may not have been the Listing and/or Selling Agent.

/t.realgeeks.media/resize/140x/https://u.realgeeks.media/landmarkoc/landmarklogo.png)