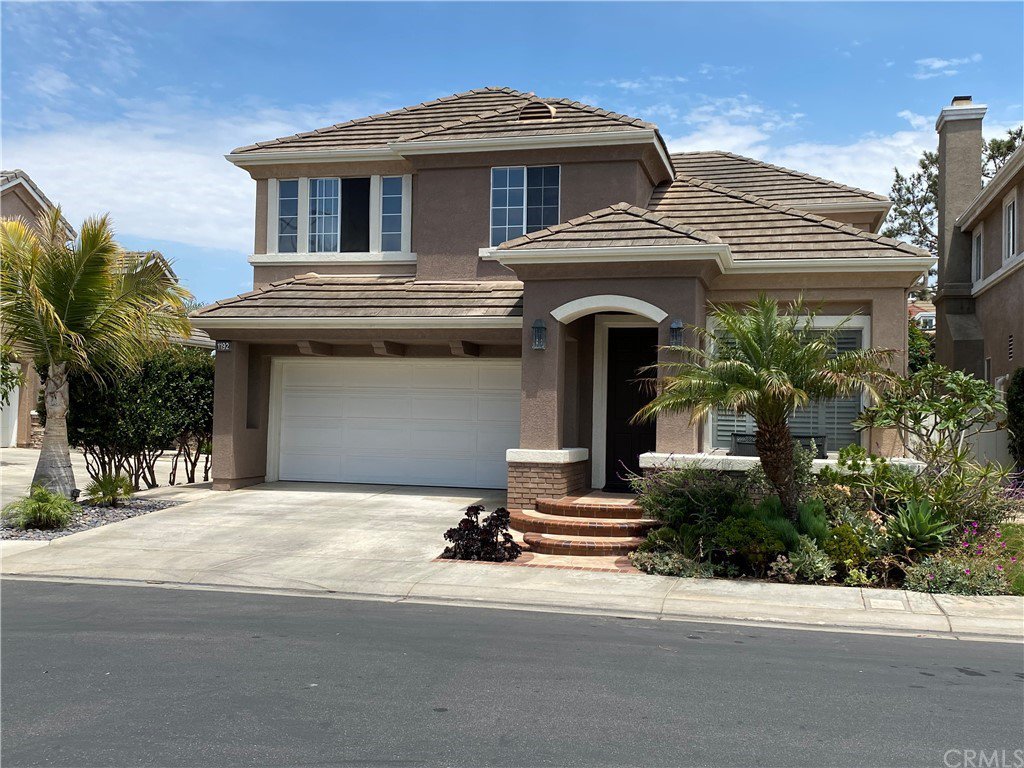1192 Summerview Lane, Huntington Beach, CA 92648
- $1,185,000
- 4
- BD
- 3
- BA
- 2,219
- SqFt
- Sold Price
- $1,185,000
- List Price
- $1,185,000
- Closing Date
- Dec 01, 2021
- Status
- CLOSED
- MLS#
- NP21136601
- Year Built
- 1995
- Bedrooms
- 4
- Bathrooms
- 3
- Living Sq. Ft
- 2,219
- Lot Size
- 3,358
- Acres
- 0.08
- Lot Location
- Back Yard
- Days on Market
- 116
- Property Type
- Single Family Residential
- Property Sub Type
- Single Family Residence
- Stories
- Two Levels
- Neighborhood
- Greystone Landing (Grel)
Property Description
Located in Greystone Landing just minutes from Huntington Beach Pier, this gated community offers a Pool and spa. This light and bright home shows like a model, and this turnkey beauty can be yours if you move quickly! This two story home features 3 bedrooms (plus a loft that could be a 4th), 2.5 Bathrooms, Family room, Formal Living room, vaulted ceilings, a gas fireplace, inside laundry, 2 car attached garage and more! This home was remodeled to a Decorator standard, the finishes include: Slab counter tops throughout, custom bathrooms, a fantastic center island kitchen, beautiful decorator hard flooring throughout, stainless appliances in the Kitchen, custom fireplace finish, recessed lighting and more. The front entry has an inviting finish of stone and brick, your guests will be impressed! The back yard is fully custom finished in stone, custom planters and a built in BBQ so you can entertain in style. Updated central AC and water heater. What? You want more? Sure, but you’ll just have to come take look to find out what else is here.
Additional Information
- HOA
- 160
- Frequency
- Monthly
- Association Amenities
- Pool, Spa/Hot Tub
- Appliances
- Dishwasher, Disposal, Gas Oven, Gas Range, Gas Water Heater, Microwave
- Pool Description
- Community, Association
- Fireplace Description
- Family Room, Gas
- Heat
- Central, Forced Air
- Cooling
- Yes
- Cooling Description
- Central Air
- View
- None
- Exterior Construction
- Stucco
- Patio
- Front Porch, See Remarks
- Roof
- Other, Tile
- Garage Spaces Total
- 2
- Sewer
- Sewer Tap Paid
- Water
- Public
- School District
- Huntington Beach Union High
- Interior Features
- Cathedral Ceiling(s), High Ceilings, Pantry, Stone Counters, All Bedrooms Up, Loft, Walk-In Pantry
- Attached Structure
- Detached
- Number Of Units Total
- 69
Listing courtesy of Listing Agent: Robert Koop Jr (Bob@bobkoopjr.com) from Listing Office: Tekoop Properties, Inc..
Listing sold by Noor Altoma from THE brokeredge
Mortgage Calculator
Based on information from California Regional Multiple Listing Service, Inc. as of . This information is for your personal, non-commercial use and may not be used for any purpose other than to identify prospective properties you may be interested in purchasing. Display of MLS data is usually deemed reliable but is NOT guaranteed accurate by the MLS. Buyers are responsible for verifying the accuracy of all information and should investigate the data themselves or retain appropriate professionals. Information from sources other than the Listing Agent may have been included in the MLS data. Unless otherwise specified in writing, Broker/Agent has not and will not verify any information obtained from other sources. The Broker/Agent providing the information contained herein may or may not have been the Listing and/or Selling Agent.

/t.realgeeks.media/resize/140x/https://u.realgeeks.media/landmarkoc/landmarklogo.png)